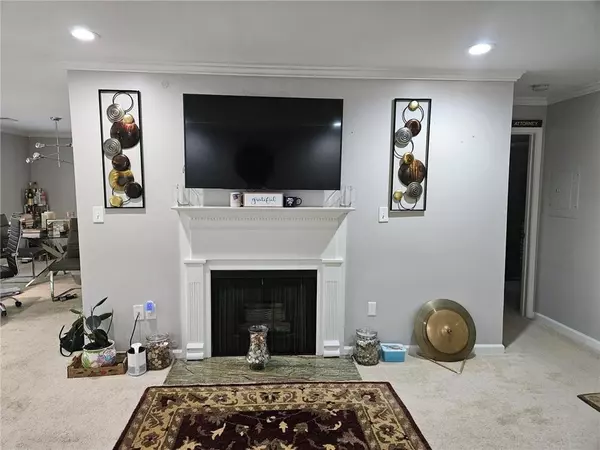$340,000
$360,000
5.6%For more information regarding the value of a property, please contact us for a free consultation.
2 Beds
2 Baths
1,462 SqFt
SOLD DATE : 06/21/2024
Key Details
Sold Price $340,000
Property Type Condo
Sub Type Condominium
Listing Status Sold
Purchase Type For Sale
Square Footage 1,462 sqft
Price per Sqft $232
Subdivision Plantation At Lenox
MLS Listing ID 7381037
Sold Date 06/21/24
Style Traditional
Bedrooms 2
Full Baths 2
Construction Status Resale
HOA Fees $752
HOA Y/N Yes
Originating Board First Multiple Listing Service
Year Built 1985
Annual Tax Amount $4,798
Tax Year 2023
Lot Size 1,463 Sqft
Acres 0.0336
Property Description
Embrace upscale urban living in this expansive 2-bedroom, 2-bath condo, ideally situated in Buckhead?s vibrant neighborhood. Revel in the convenience of city life with top-rated restaurants, Lenox Mall, shopping, and expressway access just moments away. This end-unit beauty stands out with its new, energy-efficient windows and sliding glass doors that usher in natural light, creating an airy and inviting atmosphere. The open floor plan boasts a newly renovated kitchen, complete with modern stainless-steel appliances, walk-in pantry. Enjoy a serene balcony where you can unwind and breathe in the fresh air. Luxury meets comfort with updated baths that add a touch of sophistication. The cozy fireplace anchors the living space, while the split bedroom plan ensures privacy. Enjoy the added perks of two secure parking spaces in the covered underground garage and an exclusive 5 x 8 storage unit for your convenience. Nestled within 30+ wooded acres, this community offers a tranquil escape with a duck pond, lake, and waterfall. Stay active and social with amenities like a sparkling salt-water pool, clubhouse and fitness center. Experience peace of mind with a guard-attended gate ensuring secure entry. This Buckhead retreat is more than a condo, it Is a lifestyle waiting for you to claim.
Location
State GA
County Fulton
Lake Name None
Rooms
Bedroom Description Split Bedroom Plan
Other Rooms None
Basement None
Main Level Bedrooms 2
Dining Room Dining L, Open Concept
Interior
Interior Features Entrance Foyer, High Ceilings 9 ft Main, Walk-In Closet(s)
Heating Central
Cooling Ceiling Fan(s), Central Air
Flooring Carpet, Ceramic Tile
Fireplaces Number 1
Fireplaces Type Family Room
Window Features Plantation Shutters
Appliance Dishwasher, Disposal, Dryer, Microwave, Refrigerator, Washer
Laundry Main Level
Exterior
Exterior Feature Balcony
Parking Features Assigned, Deeded, Drive Under Main Level, Level Driveway, Parking Lot
Fence None
Pool In Ground, Salt Water
Community Features Clubhouse, Fitness Center, Gated, Homeowners Assoc, Near Schools, Pool, Sidewalks, Street Lights
Utilities Available Cable Available, Electricity Available, Sewer Available, Water Available
Waterfront Description None
View City
Roof Type Composition
Street Surface Paved
Accessibility None
Handicap Access None
Porch None
Total Parking Spaces 2
Private Pool false
Building
Lot Description Landscaped, Level, Wooded
Story Two
Foundation Brick/Mortar, Concrete Perimeter
Sewer Public Sewer
Water Public
Architectural Style Traditional
Level or Stories Two
Structure Type Brick 4 Sides
New Construction No
Construction Status Resale
Schools
Elementary Schools S.L. Lewis
Middle Schools Willis A. Sutton
High Schools North Atlanta
Others
HOA Fee Include Insurance,Maintenance Grounds,Maintenance Structure,Sewer,Trash,Water
Senior Community no
Restrictions false
Tax ID 17 000800140083
Ownership Condominium
Acceptable Financing Cash, Conventional, VA Loan
Listing Terms Cash, Conventional, VA Loan
Financing yes
Special Listing Condition None
Read Less Info
Want to know what your home might be worth? Contact us for a FREE valuation!

Our team is ready to help you sell your home for the highest possible price ASAP

Bought with Maximum One Realty Executives
Making real estate simple, fun and stress-free!






