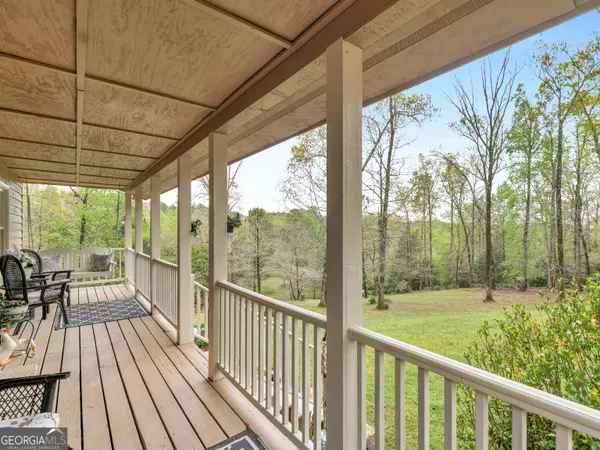Bought with Angela Aull • HomeSmart
$450,000
$469,500
4.2%For more information regarding the value of a property, please contact us for a free consultation.
4 Beds
3 Baths
3,183 SqFt
SOLD DATE : 06/21/2024
Key Details
Sold Price $450,000
Property Type Single Family Home
Sub Type Single Family Residence
Listing Status Sold
Purchase Type For Sale
Square Footage 3,183 sqft
Price per Sqft $141
MLS Listing ID 10278690
Sold Date 06/21/24
Style Country/Rustic
Bedrooms 4
Full Baths 3
Construction Status Updated/Remodeled
HOA Y/N No
Year Built 1985
Annual Tax Amount $4,617
Tax Year 2023
Lot Size 3.600 Acres
Property Description
From the moment you enter this gated super private dual drive way Cape Cod home, you'll be surrounded by nothing but luxury and exclusivity. The lush greenery surrounding the property only adds to its charm, making it a true haven for those seeking privacy and serenity. As you make your way through the winding driveway, flanked on either side by towering trees that provide ample shade and a private pond with its own dock, you can't help but feel like royalty approaching your castle!! When you finally reach the front door of your dream home, you will indeed feel as though all your wishes have come true! Enjoy complete seclusion with this magnificent 4-5 bedroom 3-vehicle garage, three full completely refreshed bathrooms. Cape Cod style home situated on 3.6 picturesque acres, boasting an in-law suite, walk-out basement. The heart of the home, the kitchen, has undergone a stylish transformation, while the inviting sun room beckons you to curl up with your favorite novel or sip morning coffee. The space boasts a designated RV hook up with 50amp service and septic hookup, ensuring a convenient and comfortable stay for those who love to travel in their recreational vehicles. The home wiring is of high quality, featuring 12 gauge on all receptacles, providing ample power supply throughout the property. The eco-friendly smart on demand hot water heater provides an endless supply of hot water while saving energy, complemented by the newly painted and sealed home exterior in April 2023. The sunroom boasts of new energy-efficient windows that bring in plenty of natural light and allows for optimal use of space. For added convenience, there are newer appliances throughout the home and beautiful newer LVP flooring in most areas. Get up to 1% Lender Credit with MORTGAGE RIGHT, our trusted lender. Some exclusions may apply. Contact Chere Ledbetter Branch Manager for details @ 678.462.0088. NO trespassing, do not drive onto the property unless you have an appointment. Owner has had a pre-appraisal done prior to property being listed
Location
State GA
County Henry
Rooms
Basement Bath Finished, Concrete, Daylight, Finished, Full
Interior
Interior Features Other, Pulldown Attic Stairs, Tile Bath, Walk-In Closet(s), In-Law Floorplan, Master On Main Level
Heating Electric, Central, Heat Pump
Cooling Electric, Ceiling Fan(s), Central Air, Heat Pump
Flooring Tile, Carpet, Laminate, Other
Fireplaces Number 2
Fireplaces Type Basement, Living Room
Exterior
Exterior Feature Other, Water Feature, Dock
Parking Features Garage Door Opener, Garage
Garage Spaces 6.0
Fence Other
Community Features None
Utilities Available Electricity Available, High Speed Internet
Waterfront Description Pond
View Seasonal View, Lake
Roof Type Other
Building
Story Three Or More
Foundation Slab
Sewer Septic Tank
Level or Stories Three Or More
Structure Type Other,Water Feature,Dock
Construction Status Updated/Remodeled
Schools
Elementary Schools East Lake
Middle Schools Union Grove
High Schools Union Grove
Others
Acceptable Financing Cash, Conventional, FHA, VA Loan
Listing Terms Cash, Conventional, FHA, VA Loan
Financing Cash
Read Less Info
Want to know what your home might be worth? Contact us for a FREE valuation!

Our team is ready to help you sell your home for the highest possible price ASAP

© 2025 Georgia Multiple Listing Service. All Rights Reserved.
Making real estate simple, fun and stress-free!






