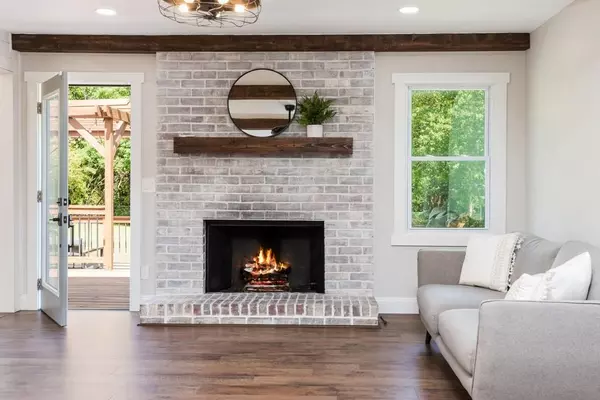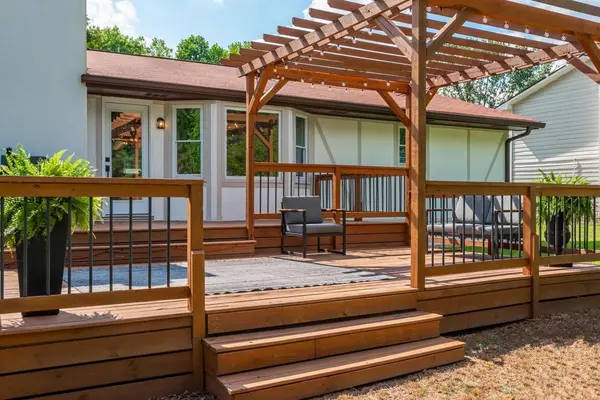$700,000
$610,000
14.8%For more information regarding the value of a property, please contact us for a free consultation.
4 Beds
3 Baths
3,018 SqFt
SOLD DATE : 06/20/2024
Key Details
Sold Price $700,000
Property Type Single Family Home
Sub Type Single Family Residence
Listing Status Sold
Purchase Type For Sale
Square Footage 3,018 sqft
Price per Sqft $231
Subdivision Greenway Hills
MLS Listing ID 7380116
Sold Date 06/20/24
Style Ranch
Bedrooms 4
Full Baths 3
Construction Status Resale
HOA Y/N No
Originating Board First Multiple Listing Service
Year Built 1973
Annual Tax Amount $6,024
Tax Year 2023
Lot Size 0.413 Acres
Acres 0.413
Property Description
Step into the epitome of modern luxury with this stunning Ranch-Style home nestled in sought-after Roswell, Georgia. Location, Location, LOCATION! Within minutes from Downtown Historic Roswell and surrounded by Award-Winning, Top Rated Schools, this residence offers the perfect combination of convenience and prestige. Boasting numerous enhancements, custom design, and impeccable craftsmanship, this home is a testament to refined living. As you approach, you'll be greeted by manicured landscaping and a charming facade that exudes curb appeal. Step through the grand entrance, and you'll immediately be struck by the spaciousness and elegance of the open concept layout, adorned with tasteful accents, and a true gourmet kitchen. The heart of the home is the expansive living area, showcasing custom wood beamed ceilings and abundant natural light flooding through expansive windows, creating an inviting ambiance for any occasion, from lively get togethers to quiet evenings in. The gourmet kitchen is a chef's dream, featuring top-of-the-line appliances, custom cabinetry, and an oversized island perfect for culinary creations and casual dining alike. Adjacent is the formal dining area, ideal for hosting dinner parties or intimate gatherings. Retreat to the luxurious master suite, completely remodeled to enlarge the space and brand new hardwood flooring, creating a sanctuary of relaxation and comfort. Complete with an enormous walk-in closet with custom built-ins and lighting, and a brand new custom spa-like ensuite bathroom featuring a soaking tub, dual vanities, and a walk-in double shower, this private oasis offers the ultimate in indulgence. An additional guest bedroom on the main level provides ample space for loved ones or guests, thoughtfully designed with comfort and style in mind. The fully finished basement welcomes you to ample space, including two additional guest bedrooms, a second living room with custom fireplace, a custom and spacious full bathroom with walk-in shower designed to taste, a bonus room for an office or workout room, wet bar/kitchenette, and tons of storage space. Step outside to discover your own private paradise—a meticulously landscaped and fenced in backyard oasis complete with lush greenery and a newer expansive double deck, perfect for grilling or entertaining. Conveniently located near schools, parks, shopping, highways and interstates, and dining, this home offers the perfect blend of luxury and lifestyle. Don't miss your opportunity to make this exquisite residence your own. No HOA. No Rental Restrictions.
Location
State GA
County Fulton
Lake Name None
Rooms
Bedroom Description Master on Main,Sitting Room,Other
Other Rooms None
Basement Exterior Entry, Finished, Finished Bath, Full, Walk-Out Access
Main Level Bedrooms 2
Dining Room Open Concept, Seats 12+
Interior
Interior Features Beamed Ceilings, Crown Molding, Double Vanity, High Ceilings 9 ft Lower, High Ceilings 9 ft Main, High Speed Internet, Walk-In Closet(s)
Heating Central, Natural Gas, Zoned
Cooling Ceiling Fan(s), Central Air, Zoned
Flooring Hardwood, Stone
Fireplaces Number 2
Fireplaces Type Basement, Brick, Gas Log, Gas Starter, Living Room
Window Features Double Pane Windows,Insulated Windows,Window Treatments
Appliance Dishwasher, Disposal, Dryer, Gas Cooktop, Gas Range, Gas Water Heater, Microwave, Range Hood, Refrigerator, Self Cleaning Oven, Washer
Laundry Laundry Room, Main Level, Mud Room
Exterior
Exterior Feature Garden, Private Yard, Rain Gutters
Parking Features Attached, Carport, Covered, Driveway
Fence Back Yard, Fenced, Privacy
Pool None
Community Features Near Public Transport, Near Schools, Near Shopping, Near Trails/Greenway, Park, Restaurant, Sidewalks, Street Lights
Utilities Available Cable Available, Electricity Available, Natural Gas Available, Sewer Available, Underground Utilities, Water Available
Waterfront Description None
View Other
Roof Type Composition
Street Surface Paved
Accessibility None
Handicap Access None
Porch Covered, Deck, Front Porch
Private Pool false
Building
Lot Description Back Yard, Front Yard, Landscaped, Level
Story Two
Foundation Slab
Sewer Public Sewer
Water Public
Architectural Style Ranch
Level or Stories Two
Structure Type Stucco,Wood Siding
New Construction No
Construction Status Resale
Schools
Elementary Schools Mountain Park - Fulton
Middle Schools Crabapple
High Schools Roswell
Others
Senior Community no
Restrictions false
Tax ID 12 176003540419
Financing no
Special Listing Condition None
Read Less Info
Want to know what your home might be worth? Contact us for a FREE valuation!

Our team is ready to help you sell your home for the highest possible price ASAP

Bought with RE/MAX Center
Making real estate simple, fun and stress-free!






