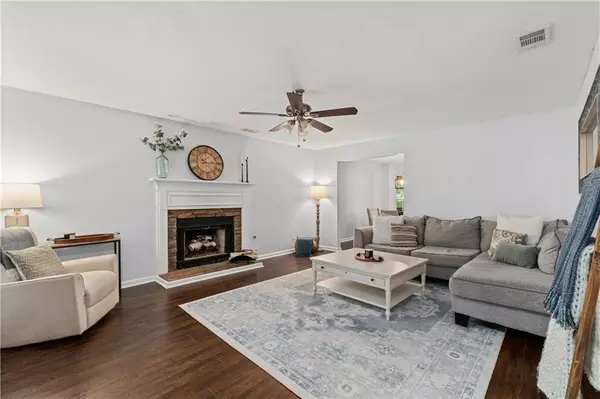$400,000
$399,995
For more information regarding the value of a property, please contact us for a free consultation.
4 Beds
2.5 Baths
1,634 SqFt
SOLD DATE : 06/14/2024
Key Details
Sold Price $400,000
Property Type Single Family Home
Sub Type Single Family Residence
Listing Status Sold
Purchase Type For Sale
Square Footage 1,634 sqft
Price per Sqft $244
Subdivision Magnolia Springs
MLS Listing ID 7377294
Sold Date 06/14/24
Style Craftsman,Traditional
Bedrooms 4
Full Baths 2
Half Baths 1
Construction Status Resale
HOA Y/N No
Originating Board First Multiple Listing Service
Year Built 1996
Annual Tax Amount $3,033
Tax Year 2023
Lot Size 0.764 Acres
Acres 0.7637
Property Description
This delightful residence showcases craftsman charm in a serene cul-de-sac setting. Meticulously cared for, the home boasts a welcoming front porch perfect for rocking chairs. Inside, discover tasteful designer paint, gleaming hardwood floors, and distinctive touches like a custom barn door. The kitchen is a chef's dream with its white cabinets, stainless steel appliances, granite countertops, and elegant herringbone tile backsplash, all set against wood-look tile flooring. French doors lead from the kitchen to a lovely patio, ideal for outdoor entertaining. The expansive master suite features a tray ceiling, granite accents, a luxurious spa tub, a separate shower, and a spacious walk-in closet. Additional bedrooms offer ample space, including a generously sized fourth bedroom or bonus room with clever hidden storage solutions. Outside, the fully fenced backyard provides a private retreat, perfect for relaxation or play.
Location
State GA
County Cherokee
Lake Name None
Rooms
Bedroom Description Oversized Master
Other Rooms None
Basement None
Dining Room Separate Dining Room
Interior
Interior Features Cathedral Ceiling(s), Disappearing Attic Stairs, Double Vanity, Entrance Foyer, Tray Ceiling(s), Walk-In Closet(s)
Heating Central
Cooling Ceiling Fan(s), Central Air
Flooring Carpet, Hardwood, Other
Fireplaces Number 1
Fireplaces Type Gas Starter, Living Room
Window Features Plantation Shutters
Appliance Dishwasher, Disposal, Gas Oven, Gas Range, Gas Water Heater, Microwave, Refrigerator
Laundry Laundry Room, Upper Level
Exterior
Exterior Feature Courtyard, Private Yard
Parking Features Garage, Garage Faces Front, Kitchen Level
Garage Spaces 2.0
Fence Back Yard, Fenced, Wood
Pool None
Community Features Dog Park, Near Schools, Near Shopping, Near Trails/Greenway, Park, Street Lights, Other
Utilities Available Electricity Available, Natural Gas Available
Waterfront Description None
View Other
Roof Type Composition,Ridge Vents,Shingle
Street Surface Asphalt
Accessibility None
Handicap Access None
Porch Patio
Private Pool false
Building
Lot Description Cul-De-Sac, Front Yard, Landscaped, Private, Sloped, Wooded
Story Two
Foundation Concrete Perimeter
Sewer Public Sewer
Water Public
Architectural Style Craftsman, Traditional
Level or Stories Two
Structure Type Vinyl Siding
New Construction No
Construction Status Resale
Schools
Elementary Schools Holly Springs - Cherokee
Middle Schools Dean Rusk
High Schools Sequoyah
Others
Senior Community no
Restrictions false
Tax ID 15N15D 096
Special Listing Condition None
Read Less Info
Want to know what your home might be worth? Contact us for a FREE valuation!

Our team is ready to help you sell your home for the highest possible price ASAP

Bought with RE/MAX Town and Country
Making real estate simple, fun and stress-free!






