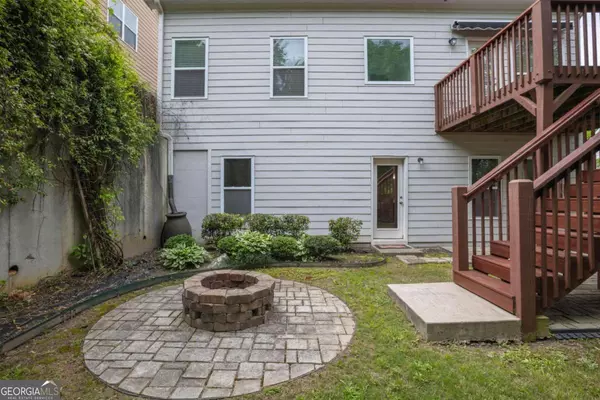$570,000
$599,900
5.0%For more information regarding the value of a property, please contact us for a free consultation.
5 Beds
3.5 Baths
2,555 SqFt
SOLD DATE : 06/07/2024
Key Details
Sold Price $570,000
Property Type Single Family Home
Sub Type Single Family Residence
Listing Status Sold
Purchase Type For Sale
Square Footage 2,555 sqft
Price per Sqft $223
Subdivision West Highlands
MLS Listing ID 10298411
Sold Date 06/07/24
Style Traditional
Bedrooms 5
Full Baths 3
Half Baths 1
HOA Fees $1,400
HOA Y/N Yes
Originating Board Georgia MLS 2
Year Built 2010
Annual Tax Amount $5,743
Tax Year 2023
Lot Size 6,098 Sqft
Acres 0.14
Lot Dimensions 6098.4
Property Description
PRICED WELL BELOW APPRAISED VALUE FOR A QUICK SALE! Recently remodeled and painted in West Highlands! One of the very few homes in West Highlands with a FULL finished basement! The Main level has an open 2-story foyer and spacious living room! The Kitchen has classic cabinets and countertops with bar seating. The Primary Suite on the main level has an en-suite bathroom with dual vanities and separate tub and shower! The top floor has two ample sized carpeted bedrooms, and a full bathroom in the hall. The basement was recently finished and consists of a large living room, the kitchenette, and two spacious bedrooms. The elevated deck out back is accessed from the kitchen and has stairs down to the lush back yard with a firepit and a patio, all surrounded by a wood privacy fence. West Highlands has a new community pool with tons of greenspace and playgrounds! This fabulous Upper Westside location is just minutes to Top Golf, Westside Park, Proctor Green Greenway, Quarry Yards, Westside Motor Lounge, and easy access to I-75 and downtown Atlanta!
Location
State GA
County Fulton
Rooms
Basement Finished Bath, Daylight, Exterior Entry, Finished, Full, Interior Entry
Interior
Interior Features Double Vanity, High Ceilings, In-Law Floorplan, Master On Main Level, Roommate Plan, Vaulted Ceiling(s)
Heating Central
Cooling Ceiling Fan(s), Central Air
Flooring Carpet, Hardwood, Tile
Fireplaces Number 1
Fireplaces Type Factory Built, Family Room, Gas Log
Fireplace Yes
Appliance Dishwasher, Disposal, Dryer
Laundry Laundry Closet
Exterior
Exterior Feature Other
Parking Features Attached, Garage, Garage Door Opener
Garage Spaces 2.0
Fence Back Yard, Wood
Community Features Park, Sidewalks, Street Lights, Near Public Transport, Walk To Schools, Near Shopping
Utilities Available Cable Available, Electricity Available, Natural Gas Available, Sewer Available, Water Available
View Y/N Yes
View City
Roof Type Composition
Total Parking Spaces 2
Garage Yes
Private Pool No
Building
Lot Description Private
Faces GPS works great. Street parking is encouraged.
Foundation Slab
Sewer Public Sewer
Water Public
Structure Type Concrete
New Construction No
Schools
Elementary Schools Boyd
Middle Schools J. L. Invictus Academy
High Schools Douglass
Others
HOA Fee Include Maintenance Grounds,Security,Swimming
Tax ID 17 0225 LL0434
Security Features Carbon Monoxide Detector(s),Smoke Detector(s)
Special Listing Condition Resale
Read Less Info
Want to know what your home might be worth? Contact us for a FREE valuation!

Our team is ready to help you sell your home for the highest possible price ASAP

© 2025 Georgia Multiple Listing Service. All Rights Reserved.
Making real estate simple, fun and stress-free!






