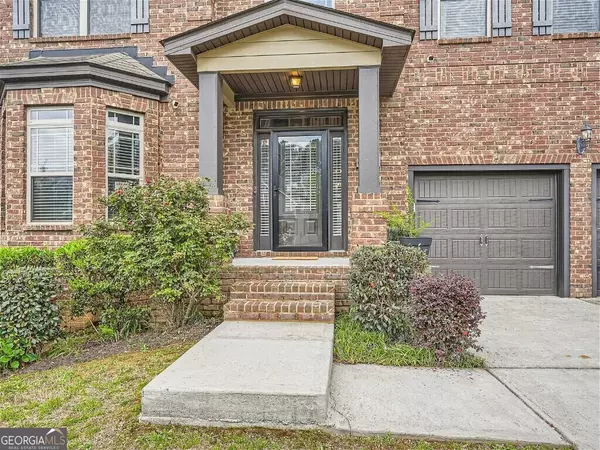Bought with Lettie Hill • Maximum One Realtor Partners
$485,000
$485,000
For more information regarding the value of a property, please contact us for a free consultation.
4 Beds
2.5 Baths
3,497 SqFt
SOLD DATE : 06/18/2024
Key Details
Sold Price $485,000
Property Type Single Family Home
Sub Type Single Family Residence
Listing Status Sold
Purchase Type For Sale
Square Footage 3,497 sqft
Price per Sqft $138
Subdivision Hampton Oaks
MLS Listing ID 10275683
Sold Date 06/18/24
Style Brick Front,Brick/Frame,Traditional
Bedrooms 4
Full Baths 2
Half Baths 1
Construction Status Resale
HOA Fees $650
HOA Y/N Yes
Year Built 2014
Annual Tax Amount $3,010
Tax Year 2023
Lot Size 0.320 Acres
Property Description
Gorgeous Brick-Front Home In Popular Hampton Oaks Subdivision. This Two-Story Home Is On A Full Unfinished Basement That Is Ready For Your Personal Design. Two-Story Foyer Welcomes You Into This Lovely Home. Formal Living Room, Formal Dining Room, Large Kitchen With An Island, Breakfast Bar And Eat-In Breakfast Area. Stainless Steel Appliances Includes Double Oven, Microwave, And Dishwasher. Kitchen Opens To Sunken Family Room With Fireplace, And Half Bathroom. Wrought Iron Staircase Takes You To Upstairs Which Features An Oversized Owner's Suite With Sitting Area, Spa Bathroom With Double Vanity, Separate Tub/Shower And Large Walk-In Closet. Three Additional Bedrooms, Full Bathroom With Double Vanity And Laundry Room. Hardwood Floors On Main, Glass Storm Door, Newly Stained Deck. Swim/Tennis Community With A Clubhouse And Playground.
Location
State GA
County Fulton
Rooms
Basement Daylight
Interior
Interior Features Tray Ceiling(s), High Ceilings, Double Vanity, Separate Shower, Tile Bath, Walk-In Closet(s)
Heating Electric
Cooling Ceiling Fan(s), Central Air
Flooring Hardwood, Tile, Carpet
Fireplaces Number 1
Fireplaces Type Family Room, Factory Built
Exterior
Exterior Feature Other
Parking Features Attached, Garage Door Opener, Garage
Community Features Clubhouse, Park, Playground, Pool, Street Lights
Utilities Available Cable Available, Electricity Available, High Speed Internet, Phone Available, Sewer Available, Water Available
Roof Type Composition
Building
Story Two
Sewer Public Sewer
Level or Stories Two
Structure Type Other
Construction Status Resale
Schools
Elementary Schools Cliftondale
Middle Schools Renaissance
High Schools Langston Hughes
Others
Acceptable Financing Cash, Conventional, FHA, VA Loan
Listing Terms Cash, Conventional, FHA, VA Loan
Financing FHA
Read Less Info
Want to know what your home might be worth? Contact us for a FREE valuation!

Our team is ready to help you sell your home for the highest possible price ASAP

© 2025 Georgia Multiple Listing Service. All Rights Reserved.
Making real estate simple, fun and stress-free!






