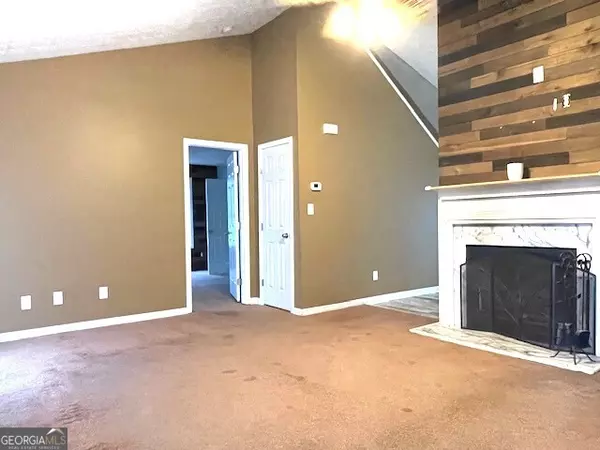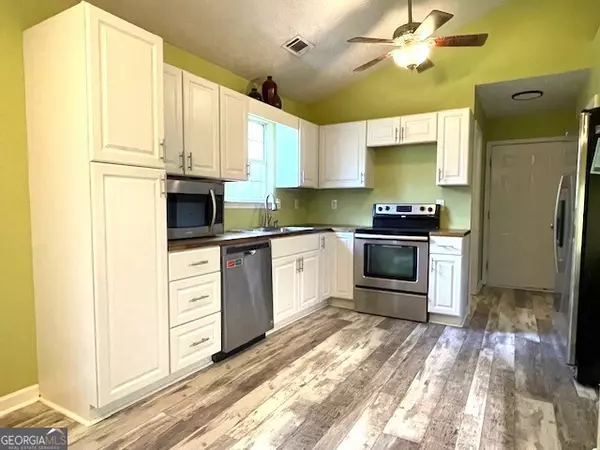$269,900
$269,900
For more information regarding the value of a property, please contact us for a free consultation.
5 Beds
3 Baths
1,942 SqFt
SOLD DATE : 06/14/2024
Key Details
Sold Price $269,900
Property Type Single Family Home
Sub Type Single Family Residence
Listing Status Sold
Purchase Type For Sale
Square Footage 1,942 sqft
Price per Sqft $138
Subdivision Chimney Ridge
MLS Listing ID 10265862
Sold Date 06/14/24
Style Ranch
Bedrooms 5
Full Baths 3
HOA Y/N No
Originating Board Georgia MLS 2
Year Built 1998
Annual Tax Amount $3,496
Tax Year 2023
Lot Size 0.400 Acres
Acres 0.4
Lot Dimensions 17424
Property Description
Welcome home to this adorable ranch home with 5 bedrooms and 3 full baths! The home is on a cul-de-sac with a fenced backyard - perfect for entertaining or for kids and pets! Stainless steel Whirlpool appliances, white cabinets and built-in desk in the kitchen. Open floor plan! Master on main and split bedroom plan. 2 more bedrooms upstairs! Fireplace in family room! Great location! Close to shopping and the interstate!
Location
State GA
County Henry
Rooms
Other Rooms Shed(s)
Basement None
Interior
Interior Features Master On Main Level, Separate Shower, Soaking Tub, Split Bedroom Plan, Tray Ceiling(s), Walk-In Closet(s)
Heating Central, Electric
Cooling Central Air, Electric
Flooring Carpet, Other
Fireplaces Number 1
Fireplaces Type Family Room
Fireplace Yes
Appliance Dishwasher, Microwave, Oven/Range (Combo)
Laundry In Kitchen
Exterior
Parking Features Parking Pad
Garage Spaces 2.0
Fence Fenced
Community Features None
Utilities Available Electricity Available, Water Available
View Y/N No
Roof Type Composition
Total Parking Spaces 2
Garage No
Private Pool No
Building
Lot Description Cul-De-Sac
Faces Take exit 224, left onto Rock Quarry Rd. Turn right onto N. Henry Blvd. Left onto Pinehurst Dr. Turn right onto Old Conyers Rd. Turn left onto Flakes Rd. The house will be on your left.
Foundation Slab
Sewer Septic Tank
Water Public
Structure Type Aluminum Siding
New Construction No
Schools
Elementary Schools Cotton Indian
Middle Schools Stockbridge
High Schools Stockbridge
Others
HOA Fee Include None
Tax ID 066B01002001
Acceptable Financing Cash, Conventional, FHA, VA Loan
Listing Terms Cash, Conventional, FHA, VA Loan
Special Listing Condition Resale
Read Less Info
Want to know what your home might be worth? Contact us for a FREE valuation!

Our team is ready to help you sell your home for the highest possible price ASAP

© 2025 Georgia Multiple Listing Service. All Rights Reserved.
Making real estate simple, fun and stress-free!






