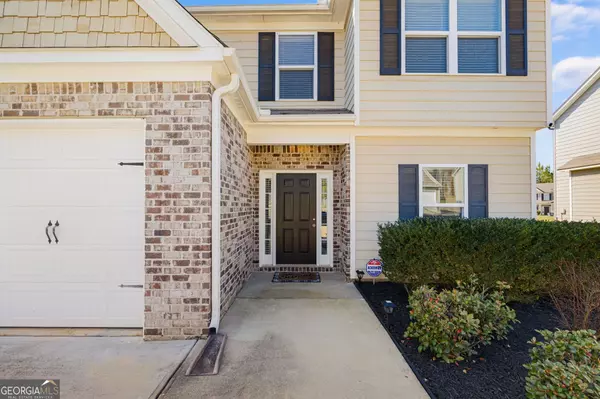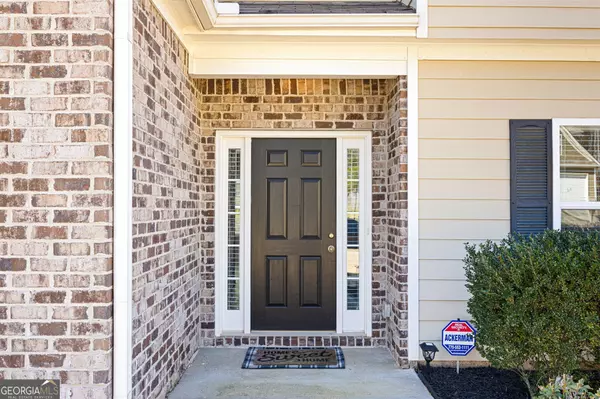$355,000
$349,900
1.5%For more information regarding the value of a property, please contact us for a free consultation.
4 Beds
2.5 Baths
2,112 SqFt
SOLD DATE : 06/14/2024
Key Details
Sold Price $355,000
Property Type Single Family Home
Sub Type Single Family Residence
Listing Status Sold
Purchase Type For Sale
Square Footage 2,112 sqft
Price per Sqft $168
Subdivision Hamilton Crossing
MLS Listing ID 10271575
Sold Date 06/14/24
Style Brick Front,Craftsman
Bedrooms 4
Full Baths 2
Half Baths 1
HOA Fees $395
HOA Y/N Yes
Originating Board Georgia MLS 2
Year Built 2018
Annual Tax Amount $2,815
Tax Year 2023
Lot Size 7,840 Sqft
Acres 0.18
Lot Dimensions 7840.8
Property Description
Welcome to this exquisite 4 bedroom, 2.5 bathroom Craftsman-style home that effortlessly blends classic charm with modern convenience! As you approach, the inviting entryway sets the tone for what awaits inside. Step into the main living level and prepare to be wowed by the kitchen, a culinary dream boasting granite countertops, a stylish backsplash, ample cabinet storage, a spacious pantry with cabinet space, stainless appliances, and a delightful dining area. Additionally, the main level features a fireside family room, lovely powder room and a garage complete with epoxy flooring, cabinets, slatwall, and shoe storage. Upstairs, the spacious owner's suite awaits with its tray ceiling and luxurious ensuite complete with his/her walk-in closets with built-in organization systems, a separate tiled shower, soaking tub and double vanities. Three additional bedrooms, a secondary bath, and a full-sized laundry room round out the upper level. Step outside to the beautifully landscaped fenced rear yard and discover a patio, pergola and firepit perfect for hosting summer barbecues or enjoying quiet mornings! Conveniently located just 15 minutes from Downtown Cartersville and its vibrant dining, shopping, and attractions, with nearby parks to explore. Plus, easy access to major highways ensures effortless commutes. HOA includes swimming pool, playground and pavilion. Don't miss out on this incredible opportunity to make this peaceful oasis, your home sweet home!
Location
State GA
County Bartow
Rooms
Basement None
Interior
Interior Features Double Vanity, High Ceilings, Separate Shower, Tray Ceiling(s), Walk-In Closet(s)
Heating Central, Natural Gas
Cooling Ceiling Fan(s), Electric
Flooring Carpet, Hardwood, Tile
Fireplaces Number 1
Fireplaces Type Factory Built, Family Room, Gas Log
Fireplace Yes
Appliance Dishwasher, Disposal, Dryer, Microwave, Refrigerator, Stainless Steel Appliance(s), Washer
Laundry Upper Level
Exterior
Parking Features Assigned, Garage, Garage Door Opener, Kitchen Level
Fence Back Yard, Fenced, Wood
Community Features Playground, Pool, Sidewalks, Street Lights, Walk To Schools
Utilities Available Cable Available, Electricity Available, Natural Gas Available, Sewer Available, Underground Utilities, Water Available
View Y/N Yes
View Seasonal View
Roof Type Composition
Garage Yes
Private Pool No
Building
Lot Description Level, Private
Faces From 75 N, Take Exit 290 to Rome, Turn Left onto 20 West to Cartersville, Turn Left onto 411 S, Turn Right onto 41 Joe Frank Harris Pkwy SE, Turn Left onto Boyd Morris Dr NW, Turn Left onto Cassville Rd NW, Turn Right onto Hamilton Blvd NW, Turm Left onto Moss Way NW, Home is on LEFT!
Foundation Slab
Sewer Public Sewer
Water Public
Structure Type Brick,Wood Siding
New Construction No
Schools
Elementary Schools Hamilton Crossing
Middle Schools Cass
High Schools Cass
Others
HOA Fee Include Maintenance Grounds,Management Fee,Swimming
Tax ID 0059R0001064
Security Features Carbon Monoxide Detector(s),Security System,Smoke Detector(s)
Acceptable Financing Cash, Conventional, FHA, USDA Loan, VA Loan
Listing Terms Cash, Conventional, FHA, USDA Loan, VA Loan
Special Listing Condition Resale
Read Less Info
Want to know what your home might be worth? Contact us for a FREE valuation!

Our team is ready to help you sell your home for the highest possible price ASAP

© 2025 Georgia Multiple Listing Service. All Rights Reserved.
Making real estate simple, fun and stress-free!






