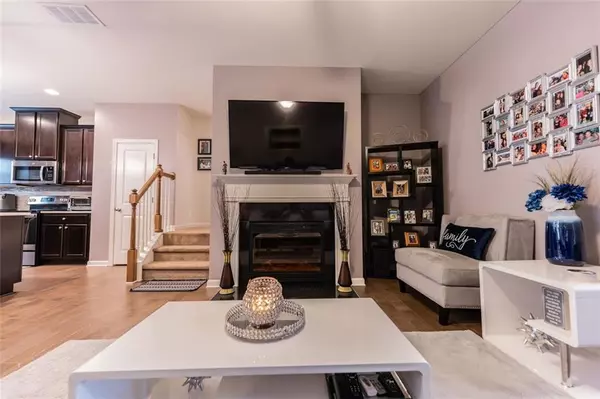$292,000
$299,900
2.6%For more information regarding the value of a property, please contact us for a free consultation.
3 Beds
2.5 Baths
1,596 SqFt
SOLD DATE : 06/12/2024
Key Details
Sold Price $292,000
Property Type Townhouse
Sub Type Townhouse
Listing Status Sold
Purchase Type For Sale
Square Footage 1,596 sqft
Price per Sqft $182
Subdivision Belmont Hills
MLS Listing ID 7367075
Sold Date 06/12/24
Style Townhouse
Bedrooms 3
Full Baths 2
Half Baths 1
Construction Status Resale
HOA Fees $165
HOA Y/N Yes
Originating Board First Multiple Listing Service
Year Built 2018
Annual Tax Amount $2,559
Tax Year 2023
Lot Size 871 Sqft
Acres 0.02
Property Description
Welcome home to Bellmont Hills in Stonecrest Ga. This Amazing 3 bedroom, 2.5 bathroom townhome offers total comfort and ease walking into your extremely well maintained Open Concept living room and Luxurious kitchen. Half bath on the main level, a quaint Gazebo built for relaxation. Plenty of natural light in the entire unit, Sleek hardwood floors downstairs, granite countertops, and Lots of cabinetry in the kitchen make the space feel very open. The electric fireplace in the living room adds to the ambiance and makes the space feel cozy. Upstairs you will find an oversized primary suite with a full bathroom spacious closets, and two additional bedrooms and another full bath.
HVAC system upgraded in October 2023 to enhance its performance and extend its lifecycle. Upgraded installations include: 10" Bypass Damper, Discharge Air Temp Sensor, 12" Duct, Grill, Boot and Collar, Deluxe Micropower Guard, and a UV Sterilization System. Appliances included: Stove/Microwave set, dishwasher, refrigerator, and washer/dryer set. A truly wonderful place to call home!
Location
State GA
County Dekalb
Lake Name None
Rooms
Bedroom Description Oversized Master,Split Bedroom Plan
Other Rooms Other
Basement None
Dining Room Open Concept
Interior
Interior Features Other
Heating Central
Cooling Central Air
Flooring Hardwood, Carpet
Fireplaces Number 1
Fireplaces Type Electric, Factory Built
Window Features Insulated Windows
Appliance Dishwasher, Refrigerator, Microwave
Laundry In Hall
Exterior
Exterior Feature Other
Parking Features Garage
Garage Spaces 1.0
Fence Back Yard, Wood
Pool None
Community Features Homeowners Assoc
Utilities Available Cable Available, Electricity Available, Other, Water Available, Sewer Available
Waterfront Description None
View Other
Roof Type Composition
Street Surface Asphalt
Accessibility None
Handicap Access None
Porch Patio
Total Parking Spaces 2
Private Pool false
Building
Lot Description Back Yard
Story Two
Foundation Slab
Sewer Public Sewer
Water Public
Architectural Style Townhouse
Level or Stories Two
Structure Type Cement Siding,Stone
New Construction No
Construction Status Resale
Schools
Elementary Schools Flat Rock
Middle Schools Miller Grove
High Schools Miller Grove
Others
Senior Community no
Restrictions true
Tax ID 16 058 02 058
Ownership Fee Simple
Financing no
Special Listing Condition None
Read Less Info
Want to know what your home might be worth? Contact us for a FREE valuation!

Our team is ready to help you sell your home for the highest possible price ASAP

Bought with Sanders RE, LLC
Making real estate simple, fun and stress-free!






