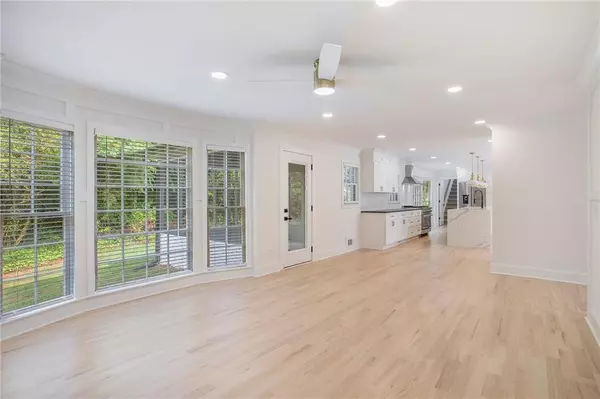$1,180,000
$1,175,000
0.4%For more information regarding the value of a property, please contact us for a free consultation.
5 Beds
4.5 Baths
4,543 SqFt
SOLD DATE : 06/12/2024
Key Details
Sold Price $1,180,000
Property Type Single Family Home
Sub Type Single Family Residence
Listing Status Sold
Purchase Type For Sale
Square Footage 4,543 sqft
Price per Sqft $259
Subdivision Sedgefield/The Branches
MLS Listing ID 7382573
Sold Date 06/12/24
Style Traditional
Bedrooms 5
Full Baths 4
Half Baths 1
Construction Status Updated/Remodeled
HOA Y/N No
Originating Board First Multiple Listing Service
Year Built 1980
Annual Tax Amount $1,155
Tax Year 2023
Lot Size 0.400 Acres
Acres 0.4
Property Description
Experience the epitome of modern living in this completely reimagined five-bedroom, four and a half bathroom residence in the highly sought-after Austin elementary school district. This stunning home has been meticulously updated from top to bottom.
The heart of the home is the open-concept kitchen, equipped with new shaker-style soft close cabinetry, a striking waterfall island adorned with Calcutta Laza quartz, and top-of-the-line appliances. The living room, designed for comfort and elegance, includes a cozy fireplace surrounded by built-ins, shiplap, and millwork accents.
Convenience meets functionality with an entry from the garage into a mud closet complete with a mud bench and ample storage. The home also offers a dedicated office space, a rear patio, and a screened area with concrete tiles overlooking a serene, wooded backyard.
The primary suite is a true sanctuary, highlighted by a trey ceiling and a large walk-in closet with custom built-ins. The en-suite bathroom features a spacious shower with dual heads, a custom double vanity, quartz countertop, metal framed mirrors, and designer LED lighting.
Upstairs, large secondary bedrooms with updated bathrooms, custom closets and premium carpeting provide ample space for family and guests. The finished basement adds an additional living area with a fireplace, a large bedroom, a full bath, and space for a gym or workshop.
New HVAC systems with Wi-Fi-enabled thermostats and low-flow toilets ensure comfort and efficiency. New roof, insulation and energy efficient LED lighting throughout. With convenient access to I-285, GA 400, and close proximity to both Perimeter and Dunwoody Village, this home offers both luxury and connectivity. Within The Branches Swim and Tennis eligibility district.
Location
State GA
County Dekalb
Lake Name None
Rooms
Bedroom Description Oversized Master
Other Rooms None
Basement Daylight, Exterior Entry, Finished, Finished Bath, Full
Dining Room Open Concept
Interior
Interior Features Other
Heating Central, Ductless
Cooling Central Air, Ductless
Flooring Carpet, Ceramic Tile, Hardwood
Fireplaces Number 1
Fireplaces Type Family Room
Window Features None
Appliance Dishwasher, Gas Range, Microwave, Range Hood, Refrigerator
Laundry Laundry Room, Main Level
Exterior
Exterior Feature None
Parking Features Garage
Garage Spaces 2.0
Fence None
Pool None
Community Features None
Utilities Available Cable Available, Electricity Available, Natural Gas Available, Sewer Available, Water Available
Waterfront Description None
View Other
Roof Type Composition
Street Surface None
Accessibility None
Handicap Access None
Porch Screened
Private Pool false
Building
Lot Description Back Yard, Front Yard, Landscaped
Story Three Or More
Foundation None
Sewer Public Sewer
Water Public
Architectural Style Traditional
Level or Stories Three Or More
Structure Type Brick
New Construction No
Construction Status Updated/Remodeled
Schools
Elementary Schools Austin
Middle Schools Peachtree
High Schools Dunwoody
Others
Senior Community no
Restrictions false
Tax ID 18 364 03 013
Acceptable Financing Cash, Conventional
Listing Terms Cash, Conventional
Special Listing Condition None
Read Less Info
Want to know what your home might be worth? Contact us for a FREE valuation!

Our team is ready to help you sell your home for the highest possible price ASAP

Bought with Atlanta Fine Homes Sotheby's International
Making real estate simple, fun and stress-free!






