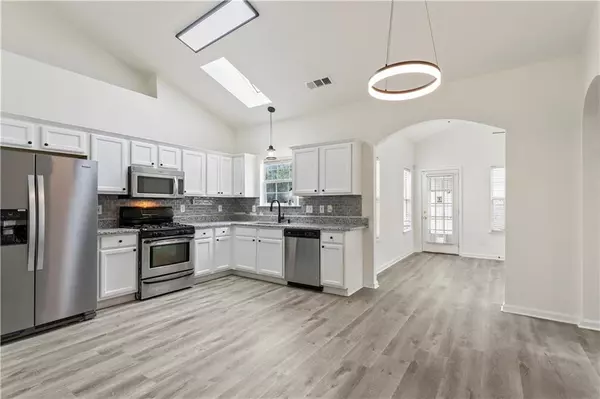$300,000
$299,999
For more information regarding the value of a property, please contact us for a free consultation.
3 Beds
2 Baths
1,632 SqFt
SOLD DATE : 06/10/2024
Key Details
Sold Price $300,000
Property Type Single Family Home
Sub Type Single Family Residence
Listing Status Sold
Purchase Type For Sale
Square Footage 1,632 sqft
Price per Sqft $183
Subdivision Monarch Village
MLS Listing ID 7383814
Sold Date 06/10/24
Style Ranch,Traditional
Bedrooms 3
Full Baths 2
Construction Status Updated/Remodeled
HOA Fees $342
HOA Y/N Yes
Originating Board First Multiple Listing Service
Year Built 2003
Annual Tax Amount $303
Tax Year 2023
Lot Size 7,056 Sqft
Acres 0.162
Property Description
Welcome to 530 Anglewood Trace! This charming Cape style house is now for sale. With its recent renovations, this property is sure to impress.
Featuring 3 bedrooms and 2, this home offers a comfortable and spacious living environment. The floor plan creates a seamless flow between the living room, dining area, and kitchen, making it perfect for entertaining guests or spending quality time with family. The fireplace adds a cozy touch to the living space, creating a warm and inviting atmosphere.
The kitchen has been beautifully updated with granite countertops and stainless steel appliances, giving it a modern and sleek look. The new flooring throughout the house adds a fresh and clean feel to each room. With new light fixtures installed, the house is filled with ample lighting that enhances its overall appeal.
In addition to its interior features, this property also offers a two-car parking space for your convenience. The size of the house is approximately 1632 square feet, providing plenty of room for you and your loved ones to comfortably settle in.
Located in a desirable neighborhood, this home is close to schools, parks, shopping centers, and other amenities. Its prime location offers easy access to major highways, making commuting a breeze.
Don't miss out on the opportunity to make this renovated Cape Cod style house your new home. Contact us today to schedule a viewing and see all that this property has to offer!
Location
State GA
County Henry
Lake Name None
Rooms
Bedroom Description Master on Main
Other Rooms None
Basement None
Main Level Bedrooms 3
Dining Room None
Interior
Interior Features Crown Molding
Heating Forced Air
Cooling Central Air
Flooring Vinyl
Fireplaces Number 1
Fireplaces Type Double Sided
Window Features None
Appliance Dishwasher, Gas Oven, Gas Range, Microwave
Laundry Laundry Room
Exterior
Exterior Feature None
Parking Features Garage, Garage Faces Rear
Garage Spaces 2.0
Fence Back Yard
Pool None
Community Features Pool
Utilities Available Cable Available, Electricity Available, Natural Gas Available, Phone Available, Sewer Available, Water Available
Waterfront Description None
View City
Roof Type Composition
Street Surface Asphalt
Accessibility None
Handicap Access None
Porch Covered, Patio
Private Pool false
Building
Lot Description Back Yard
Story One
Foundation Slab
Sewer Public Sewer
Water Public
Architectural Style Ranch, Traditional
Level or Stories One
Structure Type Vinyl Siding
New Construction No
Construction Status Updated/Remodeled
Schools
Elementary Schools Red Oak
Middle Schools Dutchtown
High Schools Dutchtown
Others
HOA Fee Include Swim,Tennis
Senior Community no
Restrictions false
Tax ID 031K01065000
Special Listing Condition None
Read Less Info
Want to know what your home might be worth? Contact us for a FREE valuation!

Our team is ready to help you sell your home for the highest possible price ASAP

Bought with Boardwalk Realty Associates, Inc.
Making real estate simple, fun and stress-free!






