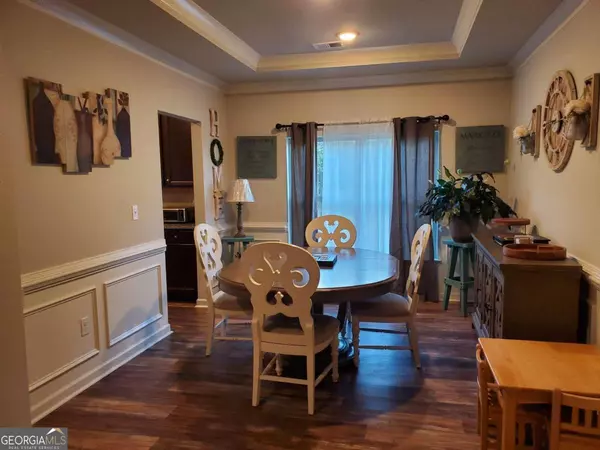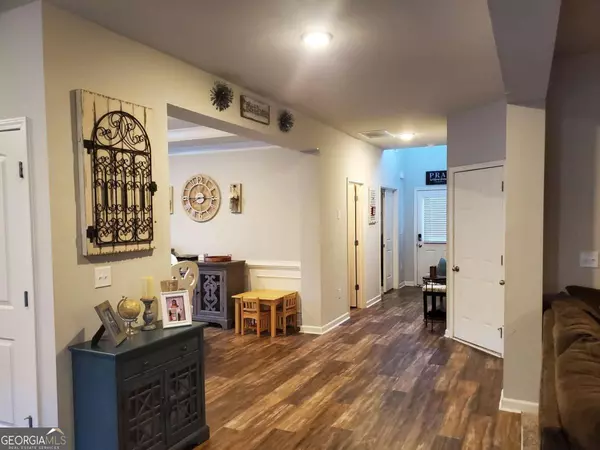$374,000
$365,000
2.5%For more information regarding the value of a property, please contact us for a free consultation.
5 Beds
3.5 Baths
SOLD DATE : 06/13/2024
Key Details
Sold Price $374,000
Property Type Single Family Home
Sub Type Single Family Residence
Listing Status Sold
Purchase Type For Sale
Subdivision River Walk Farms
MLS Listing ID 10231727
Sold Date 06/13/24
Style Brick Front,Traditional
Bedrooms 5
Full Baths 3
Half Baths 1
HOA Fees $725
HOA Y/N Yes
Originating Board Georgia MLS 2
Year Built 2018
Annual Tax Amount $3,227
Tax Year 2023
Property Description
GORGEOUS-EXELLENT BUY!! HUGE home-FAIRLY NEW-only 5yrs old. WOW Beautiful-well kept. Huge and spacious 5beadroom 3 bath home--in a gorgeous well sought out swim & tennis community with resort style amenities and beautiful serene entrance into the subdivision. Huge open floor Plan -Front Room with a Bay Window that can be used as an Office Study or Bedroom, accessible to a Full Bath. Separate living and dining with family room and formal den. Plenty of Cabinet and Counter-Top space. Hardwood floors/LVP flooring throughout most of home. Granite counter tops. All stainless steel kitchen appliances. Huge master Owner's Suite features Large Bedroom, Bath area includes Double Vanity Sinks with Granite Counter-Tops, Walk-in Closet, Separate Shower and Tub. Private Laundry Room on the Upper Level. Community! Close to Downtown Covington. Home comes with a top premier 1year home warranty for your peace of mind. Low Hoa and no Hoa rent restrictions. All buyers Welcomes. Home owners & Investors. 24 hours notice required for showing. Pls request showing via showing time. Thanks for showing
Location
State GA
County Newton
Rooms
Basement None
Dining Room Separate Room
Interior
Interior Features Double Vanity, Other, Soaking Tub, Split Foyer, Tray Ceiling(s), Entrance Foyer
Heating Central, Natural Gas
Cooling Central Air, Gas
Flooring Carpet, Hardwood
Fireplaces Number 1
Fireplaces Type Family Room, Gas Starter
Fireplace Yes
Appliance Dishwasher, Disposal, Gas Water Heater, Ice Maker, Microwave, Oven/Range (Combo)
Laundry In Hall
Exterior
Parking Features Garage
Garage Spaces 2.0
Fence Back Yard, Front Yard, Privacy
Community Features Playground, Pool, Sidewalks, Walk To Schools, Near Shopping
Utilities Available Cable Available
View Y/N No
Roof Type Composition
Total Parking Spaces 2
Garage Yes
Private Pool No
Building
Lot Description Level, Private
Faces Use Mapquest or I-20 East Exit 93 Hazelbrand. Make right off Exit. Go thru three traffic lights and make left at 4th traffic light. Community 1/2 miles down on left.
Foundation Slab
Sewer Public Sewer
Water Public
Structure Type Concrete
New Construction No
Schools
Elementary Schools East Newton
Middle Schools Cousins
High Schools Eastside
Others
HOA Fee Include Maintenance Grounds,Swimming,Tennis
Tax ID 0083B00000302000
Acceptable Financing Cash, Conventional, FHA, VA Loan
Listing Terms Cash, Conventional, FHA, VA Loan
Special Listing Condition Resale
Read Less Info
Want to know what your home might be worth? Contact us for a FREE valuation!

Our team is ready to help you sell your home for the highest possible price ASAP

© 2025 Georgia Multiple Listing Service. All Rights Reserved.
Making real estate simple, fun and stress-free!






