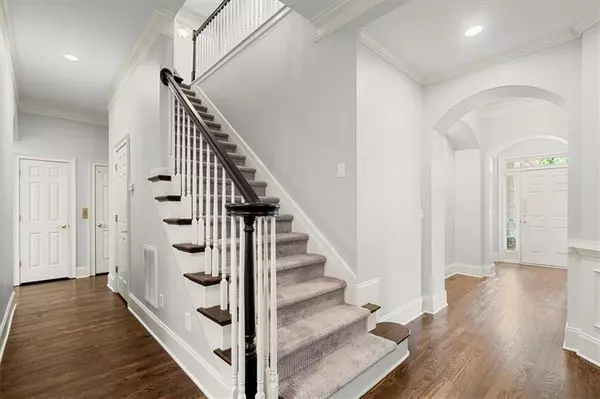$702,000
$699,000
0.4%For more information regarding the value of a property, please contact us for a free consultation.
3 Beds
3.5 Baths
3,070 SqFt
SOLD DATE : 06/11/2024
Key Details
Sold Price $702,000
Property Type Townhouse
Sub Type Townhouse
Listing Status Sold
Purchase Type For Sale
Square Footage 3,070 sqft
Price per Sqft $228
Subdivision Ashworth
MLS Listing ID 7387056
Sold Date 06/11/24
Style Townhouse
Bedrooms 3
Full Baths 3
Half Baths 1
Construction Status Resale
HOA Fees $181
HOA Y/N Yes
Originating Board First Multiple Listing Service
Year Built 2001
Annual Tax Amount $5,608
Tax Year 2023
Lot Size 4,356 Sqft
Acres 0.1
Property Description
The allure of this elegant New Orleans style GATED Townhome begins the minute you walk through the front door and see the incredible space, High Ceilings and Open Floorplan. And did I mention it has an ***ELEVATOR*** Feels more like a single family home! The beautiful recently RENOVATED KITCHEN has plenty of cabinet space, DOUBLE OVEN, a Quartz ISLAND and BAR with a great CUSTOM PANTRY. The Renovated kitchen opens into the large Fireside Family Room with 10' ceilings. And views of your own serene outdoor pergola with lots of privacy. An Office/Living Room on the main level and expansive Dining Room along with a half bath add so much space. The huge Owner's suite is a true retreat, offering a second brick fireplace/sitting area and large double vanity spa like bathroom. All this plus an amazing large walk-in California Custom closet. Another plus- the laundry room is right next door equipped with a washer/dryer. Two more additional large secondary rooms each have a private full bath, balcony and walk-in closet. This gated community offers an elevated lifestyle, surrounded by Dunwoody Village, Spruill Arts Center, Dunwoody Library, Perimeter Mall, MARTA and seconds from 400. It epitomizes sophistication and convenience.
Location
State GA
County Dekalb
Lake Name None
Rooms
Bedroom Description Oversized Master,Sitting Room
Other Rooms None
Basement None
Dining Room Seats 12+, Separate Dining Room
Interior
Interior Features Crown Molding, Double Vanity, Elevator, Entrance Foyer, High Ceilings 10 ft Main
Heating Forced Air
Cooling Ceiling Fan(s), Central Air, Zoned
Flooring Carpet, Ceramic Tile, Hardwood
Fireplaces Number 2
Fireplaces Type Brick, Family Room, Master Bedroom
Window Features Insulated Windows
Appliance Dishwasher, Disposal, Double Oven, Dryer, Gas Cooktop, Gas Water Heater, Microwave, Refrigerator, Self Cleaning Oven, Washer
Laundry Laundry Room, Upper Level
Exterior
Exterior Feature Balcony, Courtyard, Private Entrance, Private Yard, Storage
Parking Features Attached, Garage, Garage Door Opener, Garage Faces Front, Kitchen Level, Level Driveway, Storage
Garage Spaces 2.0
Fence Back Yard
Pool None
Community Features Gated, Homeowners Assoc, Near Public Transport, Near Schools, Near Shopping, Near Trails/Greenway, Public Transportation, Street Lights
Utilities Available Cable Available, Electricity Available, Natural Gas Available, Phone Available, Sewer Available, Underground Utilities, Water Available
Waterfront Description None
View Trees/Woods
Roof Type Composition
Street Surface Concrete,Paved
Accessibility None
Handicap Access None
Porch Enclosed, Front Porch, Patio, Rear Porch, Rooftop
Private Pool false
Building
Lot Description Back Yard, Landscaped, Level, Private, Wooded
Story Two
Foundation Slab
Sewer Public Sewer
Water Public
Architectural Style Townhouse
Level or Stories Two
Structure Type Brick,Brick 3 Sides,Brick Front
New Construction No
Construction Status Resale
Schools
Elementary Schools Dunwoody
Middle Schools Peachtree
High Schools Dunwoody
Others
HOA Fee Include Maintenance Grounds,Reserve Fund,Security,Termite
Senior Community no
Restrictions true
Tax ID 18 366 04 088
Ownership Fee Simple
Financing no
Special Listing Condition None
Read Less Info
Want to know what your home might be worth? Contact us for a FREE valuation!

Our team is ready to help you sell your home for the highest possible price ASAP

Bought with Karen Cannon Realtors Inc
Making real estate simple, fun and stress-free!






