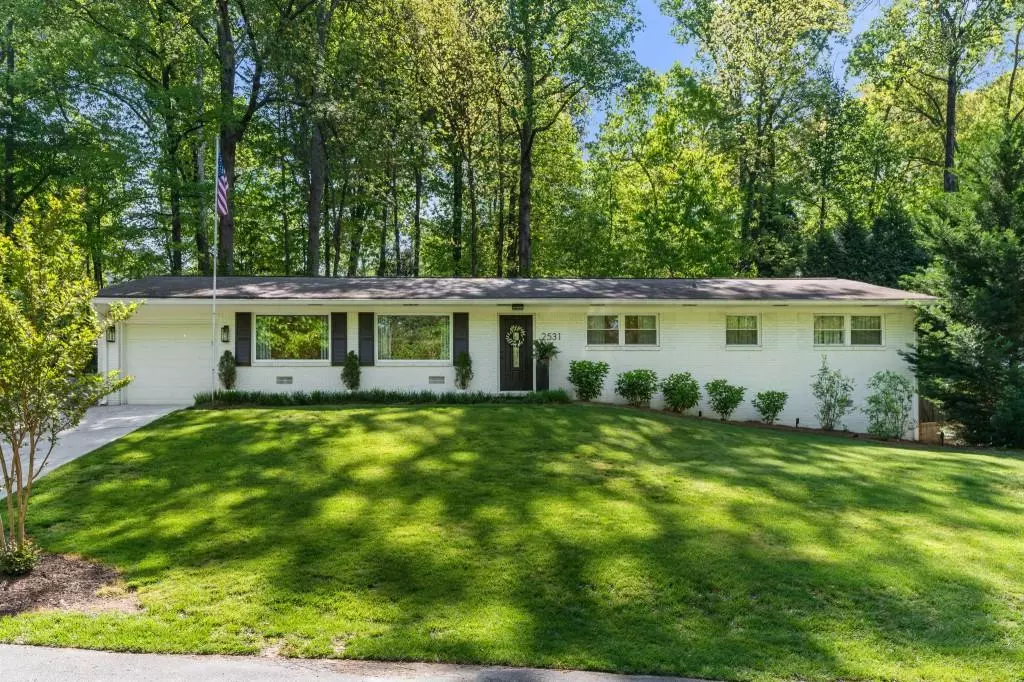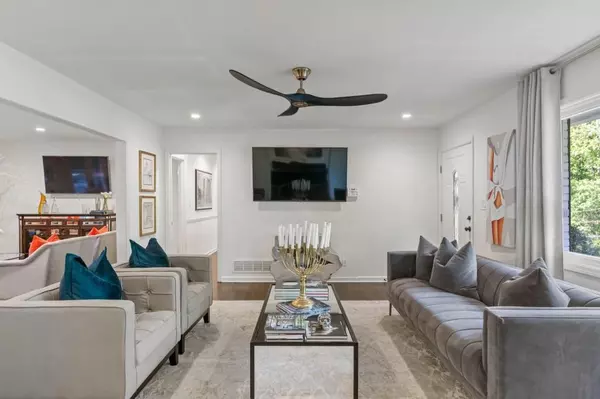$699,900
$699,900
For more information regarding the value of a property, please contact us for a free consultation.
3 Beds
2.5 Baths
1,740 SqFt
SOLD DATE : 06/11/2024
Key Details
Sold Price $699,900
Property Type Single Family Home
Sub Type Single Family Residence
Listing Status Sold
Purchase Type For Sale
Square Footage 1,740 sqft
Price per Sqft $402
Subdivision Drew Valley
MLS Listing ID 7374345
Sold Date 06/11/24
Style Ranch
Bedrooms 3
Full Baths 2
Half Baths 1
Construction Status Resale
HOA Y/N No
Originating Board First Multiple Listing Service
Year Built 1963
Annual Tax Amount $6,669
Tax Year 2023
Lot Size 0.500 Acres
Acres 0.5
Property Description
Exceptional and picture-perfect renovated 4-sided white brick ranch with attached garage, and situated on a half-acre lot in Drew Valley! The openness provides a seamless flow between main floor living spaces, and creates daily life comfort, and an inviting atmosphere for entertaining guests. All areas have been stylishly updated, including designer Visual Comfort Maverick ceiling fans and a Visual Comfort chandelier in the dining room. The beautiful, spacious and efficient u-shaped kitchen boasts a newer GE Cafe refrigerator, gorgeous white cabinetry, a range hood, and island for meal and entertaining ease. The Primary ensuite bedroom and exquisite bath includes a customizable shelving system in that closet (and a guest closet) for organization and storage. Walk out from the kitchen to the spacious backyard wrapped in greenery and nature. Recently re-landscaped the fabulous outdoor area is totally enclosed and offers tremendous privacy. This remarkable lot also delivers easy parking for guests. The HVAC system was recently replaced in this well-loved home. Located in a prime Brookhaven location within minutes to desirable Dresden dining and shopping, MARTA (for easy access to downtown concerts and sports), Buckhead, Chamblee, Decatur, 20 minutes to Midtown, and 25 mins to airport. Schedule a showing today to see this unique property in a sought-after location!
Location
State GA
County Dekalb
Lake Name None
Rooms
Bedroom Description Master on Main,Oversized Master
Other Rooms None
Basement None
Main Level Bedrooms 3
Dining Room Separate Dining Room
Interior
Interior Features Other
Heating Central, Natural Gas
Cooling Ceiling Fan(s), Central Air, Electric, Humidity Control
Flooring Ceramic Tile, Hardwood
Fireplaces Type None
Window Features None
Appliance Dishwasher, Disposal, Electric Cooktop, Electric Oven, Electric Water Heater, Microwave, Range Hood, Refrigerator
Laundry In Garage
Exterior
Exterior Feature Private Yard, Other
Parking Features Garage, Garage Door Opener
Garage Spaces 1.0
Fence Privacy, Wood
Pool None
Community Features Dog Park, Playground, Public Transportation, Restaurant, Street Lights
Utilities Available Cable Available, Electricity Available, Natural Gas Available, Phone Available, Sewer Available, Water Available
Waterfront Description None
View Trees/Woods
Roof Type Shingle
Street Surface Asphalt
Accessibility None
Handicap Access None
Porch Patio
Total Parking Spaces 1
Private Pool false
Building
Lot Description Back Yard, Front Yard, Landscaped, Private
Story One
Foundation Slab
Sewer Public Sewer
Water Public
Architectural Style Ranch
Level or Stories One
Structure Type Brick,Brick 4 Sides
New Construction No
Construction Status Resale
Schools
Elementary Schools Ashford Park
Middle Schools Sequoyah - Dekalb
High Schools Chamblee Charter
Others
Senior Community no
Restrictions false
Tax ID 18 237 17 010
Ownership Fee Simple
Financing no
Special Listing Condition None
Read Less Info
Want to know what your home might be worth? Contact us for a FREE valuation!

Our team is ready to help you sell your home for the highest possible price ASAP

Bought with Keller Williams Buckhead
Making real estate simple, fun and stress-free!






