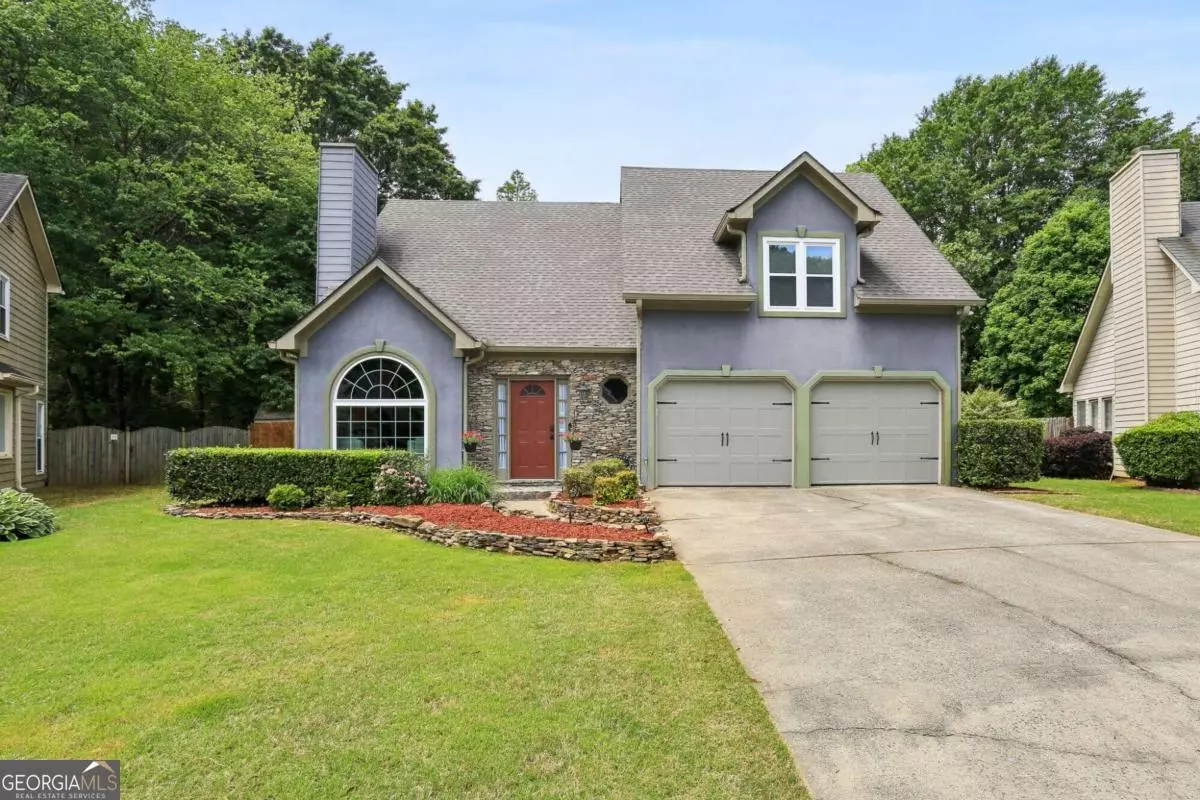Bought with Kat Keeton • Maximum One Community Realty
$485,000
$485,000
For more information regarding the value of a property, please contact us for a free consultation.
3 Beds
2.5 Baths
2,042 SqFt
SOLD DATE : 06/06/2024
Key Details
Sold Price $485,000
Property Type Single Family Home
Sub Type Single Family Residence
Listing Status Sold
Purchase Type For Sale
Square Footage 2,042 sqft
Price per Sqft $237
Subdivision Chateau Walk
MLS Listing ID 10293771
Sold Date 06/06/24
Style Traditional
Bedrooms 3
Full Baths 2
Half Baths 1
Construction Status Resale
HOA Fees $600
HOA Y/N Yes
Year Built 1991
Annual Tax Amount $2,873
Tax Year 2023
Lot Size 0.281 Acres
Property Description
Introducing this fabulous house in Smyrna's desirable Chateau Walk! The soaring ceilings and large windows in the main living area let in tons of natural light that spills into the open-concept dining area. The kitchen boasts freshly painted cabinets, a tile backsplash and S/S appliances that are only a year old. Off of the kitchen you'll find a second living space that was expanded by the builder to suit the original owner. The laundry room on the main level features a large utility sink and 1-year-old tankless water heater. Trendy tile floors throughout the entire main level of the house. The oversized primary bedroom is upstairs and boasts 2 walk-in closets with custom closet cabinetry and fixtures. 2 additional bedrooms with jack-and-jill bathroom round out the upstairs that contains updated LVP flooring throughout. The windows have been replaced in the whole house and custom shades were done for the windows on the main level. Step out the back onto a gorgeous flagstone patio that is perfect for outdoor entertaining and leads to the sizable backyard with mature bushes and trees. The lot backs up to the neighborhood pool and tennis courts so there is easy access via a gate in the fence. The 2-car garage fits 2 cars PLUS has room for a work-space with cabinets and shelving that will stay with house. Excellent Smyrna location with great proximity to Windy Hill, the E/W Connector and Smyrna Market Village.
Location
State GA
County Cobb
Rooms
Basement None
Interior
Interior Features Vaulted Ceiling(s), Walk-In Closet(s)
Heating Central
Cooling Central Air
Flooring Laminate, Tile
Fireplaces Number 1
Fireplaces Type Gas Starter
Exterior
Parking Features Garage, Kitchen Level
Garage Spaces 4.0
Fence Privacy
Community Features Pool, Tennis Court(s), Walk To Schools, Walk To Shopping
Utilities Available Cable Available, Electricity Available, Natural Gas Available, Phone Available, Sewer Available, Underground Utilities, Water Available
Roof Type Composition
Building
Story Two
Foundation Slab
Sewer Public Sewer
Level or Stories Two
Construction Status Resale
Schools
Elementary Schools Norton Park
Middle Schools Griffin
High Schools Campbell
Others
Acceptable Financing Cash, Conventional, FHA, VA Loan
Listing Terms Cash, Conventional, FHA, VA Loan
Financing Conventional
Read Less Info
Want to know what your home might be worth? Contact us for a FREE valuation!

Our team is ready to help you sell your home for the highest possible price ASAP

© 2025 Georgia Multiple Listing Service. All Rights Reserved.
Making real estate simple, fun and stress-free!






