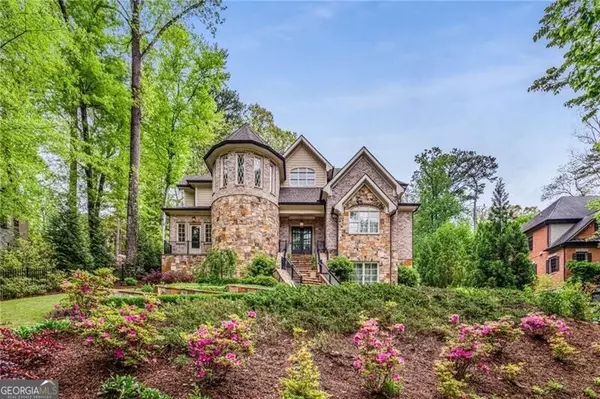Bought with Jane P. Cross • Ansley RE|Christie's Int'l RE
$1,975,000
$1,975,000
For more information regarding the value of a property, please contact us for a free consultation.
6 Beds
5.5 Baths
7,956 SqFt
SOLD DATE : 06/07/2024
Key Details
Sold Price $1,975,000
Property Type Single Family Home
Sub Type Single Family Residence
Listing Status Sold
Purchase Type For Sale
Square Footage 7,956 sqft
Price per Sqft $248
Subdivision Pine Hills
MLS Listing ID 10283206
Sold Date 06/07/24
Style Brick 4 Side,European,Traditional
Bedrooms 6
Full Baths 5
Half Baths 1
Construction Status Resale
HOA Y/N No
Year Built 2014
Annual Tax Amount $26,208
Tax Year 2023
Lot Size 0.505 Acres
Property Description
Gorgeous, upscale home located in Pine Hills with easy access to 400, I85, Lenox Road, Peachtree Road, and Piedmont Road. Situated in a fantastic location, this spacious home is near the popular Roxboro swim & club, in the award-winning Sarah Smith school district, located on a quiet dead-end street, and features a flat walk-out professionally landscaped private backyard with room for pool. There are high-end finishes on all three levels with an elevator that goes from the terrace level to the main level. A highlight of the home is a huge primary bedroom that feels like a private retreat. The second floor has 2 en suite bedrooms and two additional rooms connected with a Jack & Jill bathroom. The finished basement includes two additional spaces, ideal for a home office and a home gym, and leads to a 3-car garage with a dedicated outlet for an electric car. The dream chef's kitchen with stainless steel Thermador appliances, the oversized island, the large dining room, the open concept floor plan with hardwood floors throughout, and the lovely outdoor terrace make the home perfect for both relaxing and entertaining.
Location
State GA
County Fulton
Rooms
Basement Bath Finished, Daylight, Exterior Entry, Finished, Full, Interior Entry
Main Level Bedrooms 1
Interior
Interior Features Bookcases, Master On Main Level, Separate Shower, Soaking Tub, Walk-In Closet(s)
Heating Central, Natural Gas
Cooling Central Air
Flooring Carpet, Hardwood
Fireplaces Number 2
Fireplaces Type Gas Log, Living Room
Exterior
Parking Features Garage
Fence Back Yard
Community Features Pool, Swim Team, Tennis Court(s), Walk To Public Transit, Walk To Schools, Walk To Shopping
Utilities Available Cable Available, Electricity Available, Natural Gas Available, Phone Available, Sewer Available, Water Available
Roof Type Composition
Building
Story Three Or More
Sewer Public Sewer
Level or Stories Three Or More
Construction Status Resale
Schools
Elementary Schools Smith Primary/Elementary
Middle Schools Sutton
High Schools North Atlanta
Others
Acceptable Financing Cash, Conventional
Listing Terms Cash, Conventional
Financing Conventional
Read Less Info
Want to know what your home might be worth? Contact us for a FREE valuation!

Our team is ready to help you sell your home for the highest possible price ASAP

© 2025 Georgia Multiple Listing Service. All Rights Reserved.
Making real estate simple, fun and stress-free!






