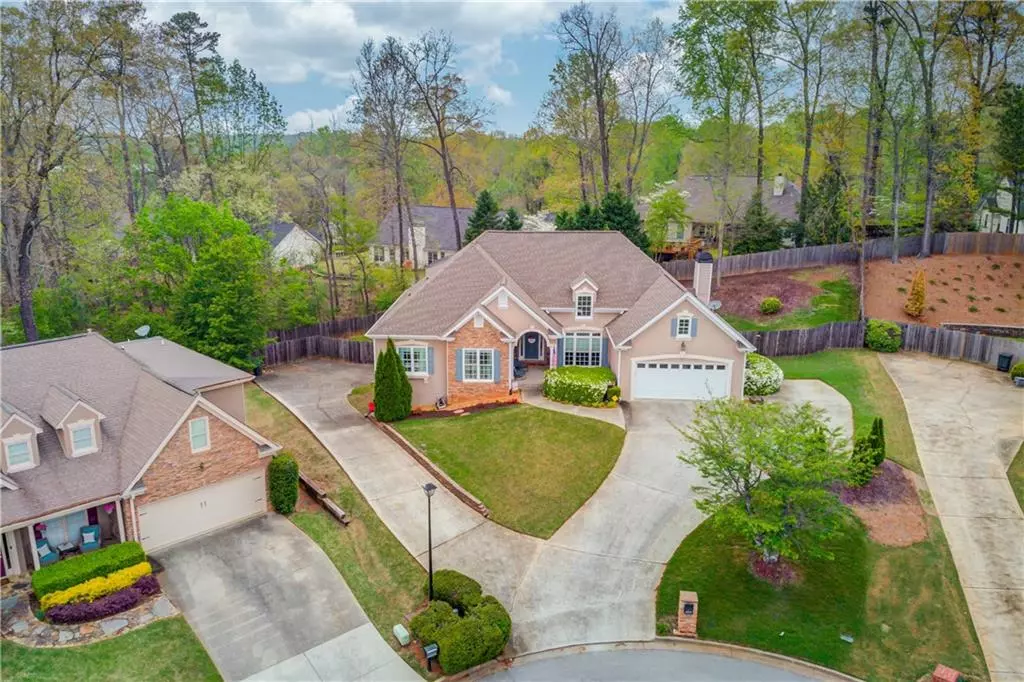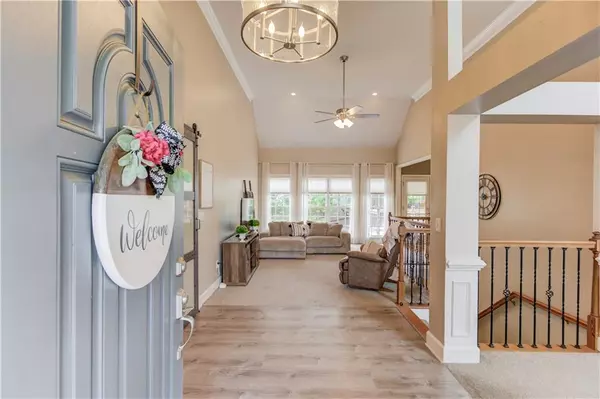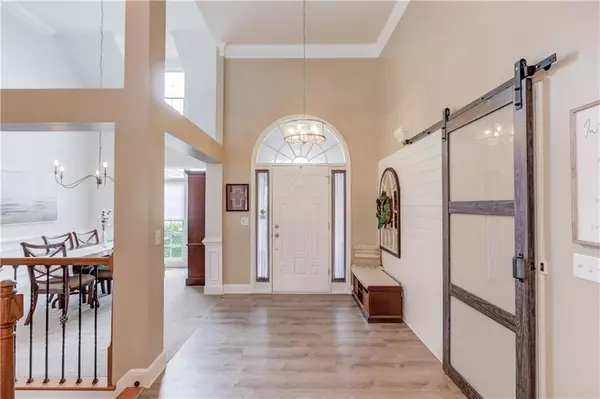$640,000
$675,000
5.2%For more information regarding the value of a property, please contact us for a free consultation.
5 Beds
3.5 Baths
2,328 SqFt
SOLD DATE : 05/24/2024
Key Details
Sold Price $640,000
Property Type Single Family Home
Sub Type Single Family Residence
Listing Status Sold
Purchase Type For Sale
Square Footage 2,328 sqft
Price per Sqft $274
Subdivision Brickton Station
MLS Listing ID 7367429
Sold Date 05/24/24
Style Ranch
Bedrooms 5
Full Baths 3
Half Baths 1
Construction Status Resale
HOA Fees $550
HOA Y/N Yes
Originating Board First Multiple Listing Service
Year Built 1995
Annual Tax Amount $648
Tax Year 2023
Lot Size 0.380 Acres
Acres 0.38
Property Description
Welcome to your dream home! Step inside and be embraced by the warmth and elegance of this beautifully designed sanctuary. With its open concept layout, this home invites you to gather and connect in the spacious living room, dining room, great room, and eat-in kitchen, all seamlessly flowing together.
Step outside onto the deck and discover your own private oasis, perfect for hosting endless gatherings or simply enjoying quiet moments surrounded by nature. And with a convenient gas hook-up for your grill, outdoor entertaining becomes a breeze.
Inside, four bedrooms and two and a half baths on the main level offer comfort and convenience for the whole family. But the real gem awaits downstairs, where a recently finished basement beckons with a full side entry, separate garage, full bedroom, bathroom, office, and media/entertainment area.
No detail has been overlooked in the thoughtful renovations completed within the past year. From the custom-built cabinetry and stunning stonework fireplace to the elegant chandeliers and dimmer switches, every corner of this home exudes luxury and style.
But the upgrades don't stop there. The basement, With premium luxury vinyl flooring, canned lights throughout, and CAT5 network jacks for optimal connectivity, this home is truly updated to the max, ensuring both comfort and convenience for modern living.
Don't miss your chance to make this exquisite home yours. It's ready and waiting for you to create a lifetime of memories. Welcome home!
Location
State GA
County Gwinnett
Lake Name None
Rooms
Bedroom Description In-Law Floorplan,Master on Main,Roommate Floor Plan
Other Rooms None
Basement Driveway Access, Exterior Entry, Finished, Finished Bath, Full, Walk-Out Access
Main Level Bedrooms 4
Dining Room Open Concept, Separate Dining Room
Interior
Interior Features Entrance Foyer, Walk-In Closet(s)
Heating Central
Cooling Attic Fan, Ceiling Fan(s), Central Air
Flooring Carpet, Ceramic Tile, Vinyl
Fireplaces Number 1
Fireplaces Type Family Room
Window Features Insulated Windows,Storm Window(s)
Appliance Dishwasher, Disposal, Gas Cooktop, Microwave
Laundry In Hall, Main Level
Exterior
Exterior Feature Private Yard, Rain Gutters
Parking Features Attached, Garage, Garage Faces Front, Garage Faces Side
Garage Spaces 3.0
Fence Back Yard
Pool None
Community Features None
Utilities Available Cable Available, Electricity Available, Natural Gas Available, Sewer Available, Underground Utilities, Water Available
Waterfront Description None
View Other
Roof Type Shingle
Street Surface Asphalt
Accessibility None
Handicap Access None
Porch Deck, Front Porch
Private Pool false
Building
Lot Description Back Yard, Landscaped, Level
Story Two
Foundation Brick/Mortar, Concrete Perimeter
Sewer Public Sewer
Water Public
Architectural Style Ranch
Level or Stories Two
Structure Type Stucco
New Construction No
Construction Status Resale
Schools
Elementary Schools Buford
Middle Schools Buford
High Schools Buford
Others
HOA Fee Include Swim,Tennis
Senior Community no
Restrictions false
Tax ID R7260 062
Acceptable Financing Cash, Conventional, FHA, VA Loan
Listing Terms Cash, Conventional, FHA, VA Loan
Special Listing Condition None
Read Less Info
Want to know what your home might be worth? Contact us for a FREE valuation!

Our team is ready to help you sell your home for the highest possible price ASAP

Bought with Hill Wood Realty, LLC.
Making real estate simple, fun and stress-free!






