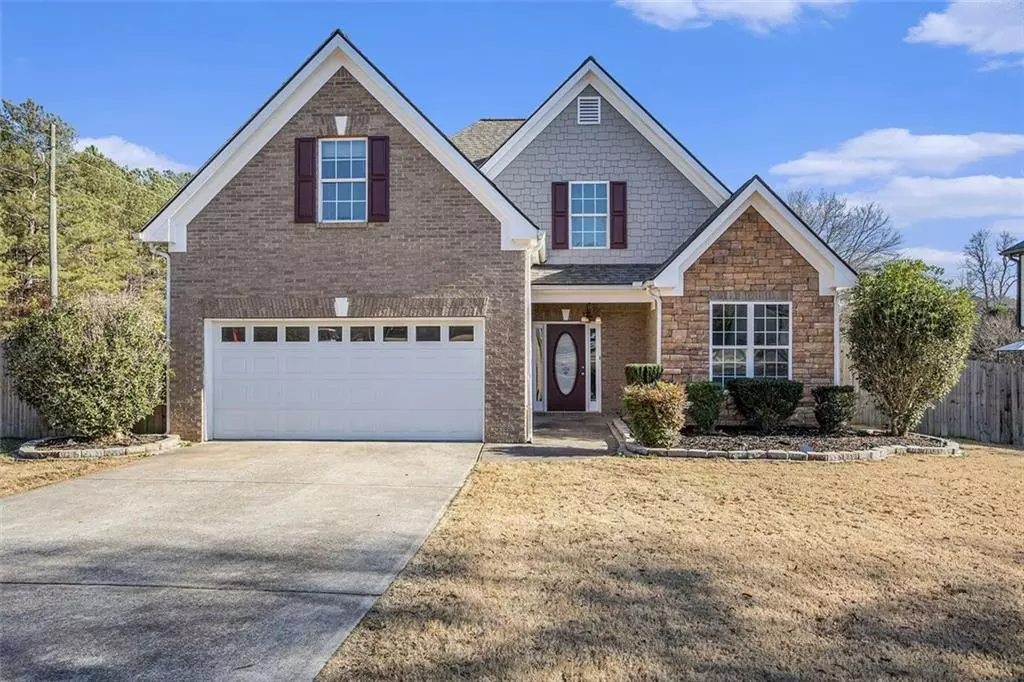$370,000
$382,500
3.3%For more information regarding the value of a property, please contact us for a free consultation.
5 Beds
3 Baths
2,200 SqFt
SOLD DATE : 06/04/2024
Key Details
Sold Price $370,000
Property Type Single Family Home
Sub Type Single Family Residence
Listing Status Sold
Purchase Type For Sale
Square Footage 2,200 sqft
Price per Sqft $168
Subdivision Junction Grove
MLS Listing ID 7312758
Sold Date 06/04/24
Style Traditional
Bedrooms 5
Full Baths 3
Construction Status Resale
HOA Y/N No
Originating Board First Multiple Listing Service
Year Built 2008
Annual Tax Amount $2,844
Tax Year 2022
Lot Size 0.720 Acres
Acres 0.72
Property Description
Welcome to this exceptional 5-bedroom, 3-bathroom home nestled on nearly 1 acre of land, offering an ideal combination of comfort, style, and convenience. Located just across the street from the picturesque Fort Yargo State Park and minutes away from Hwy 316, shopping, dining, and top-rated schools, this property offers an enviable lifestyle for your family.
As you step inside, you'll be captivated by the two-story great room with a stunning stacked stone fireplace, creating a warm and inviting focal point for gatherings and relaxation. The open concept living space seamlessly connects the spacious family room with the kitchen, providing the perfect setting for entertaining and everyday living.
The master bedroom on the main level offers an oasis of tranquility, featuring a newly carpeted floor and an ensuite bathroom with all the amenities you desire. An additional bedroom on the main level with a full bath can serve as an office or in-law suite, accommodating your specific needs.
The kitchen is a chef's dream, boasting newer stainless steel appliances, granite countertops, and a contemporary design that makes meal preparation a breeze. The main level has been recently updated with new flooring, creating a fresh and modern ambiance throughout.
With a new roof in 2021 and exterior paint in 2022, this home not only offers aesthetic appeal but also peace of mind. The two-car garage ensures convenient parking and storage.
Outdoors, you'll appreciate the vast fenced-in backyard, offering endless possibilities for outdoor activities and relaxation. The level lot provides a fantastic canvas for your landscaping dreams.
Additional features of this home include a new septic tank installed in 2020 and a new hot water heater in 2022, ensuring that the essential systems are up to date.
One of the standout features of this property is the absence of an HOA, giving you the freedom to use and enjoy your land as you see fit.
Don't miss this opportunity to own a spacious, well-maintained, and beautifully updated home with a location that's truly second to none. Contact us today to schedule a private viewing and make this fantastic property your next home! Above ground pool can be removed if purchaser does not want it.
Location
State GA
County Barrow
Lake Name None
Rooms
Bedroom Description In-Law Floorplan,Master on Main,Oversized Master
Other Rooms None
Basement None
Main Level Bedrooms 2
Dining Room Open Concept
Interior
Interior Features Cathedral Ceiling(s), Coffered Ceiling(s), Crown Molding, Disappearing Attic Stairs, Double Vanity, High Ceilings 10 ft Main, High Speed Internet, Low Flow Plumbing Fixtures, Smart Home, Tray Ceiling(s), Walk-In Closet(s)
Heating Forced Air, Natural Gas
Cooling Central Air
Flooring Carpet, Ceramic Tile
Fireplaces Number 1
Fireplaces Type Gas Starter, Great Room, Living Room
Window Features None
Appliance Dishwasher, Gas Range, Refrigerator
Laundry In Hall, Main Level
Exterior
Exterior Feature Private Yard, Private Entrance
Parking Features Driveway, Garage, Garage Faces Rear, Kitchen Level, Level Driveway
Garage Spaces 2.0
Fence Back Yard, Fenced, Wood
Pool None
Community Features None
Utilities Available Cable Available, Electricity Available, Natural Gas Available, Phone Available, Sewer Available, Underground Utilities, Water Available
Waterfront Description None
View Other
Roof Type Composition,Shingle
Street Surface Asphalt
Accessibility None
Handicap Access None
Porch Front Porch, Patio
Total Parking Spaces 6
Private Pool false
Building
Lot Description Back Yard, Front Yard, Landscaped, Level, Private
Story Two
Foundation None
Sewer Septic Tank
Water Public
Architectural Style Traditional
Level or Stories Two
Structure Type Brick Front,HardiPlank Type,Stone
New Construction No
Construction Status Resale
Schools
Elementary Schools Bethlehem - Barrow
Middle Schools Haymon-Morris
High Schools Apalachee
Others
Senior Community no
Restrictions false
Tax ID XX073D 028
Special Listing Condition None
Read Less Info
Want to know what your home might be worth? Contact us for a FREE valuation!

Our team is ready to help you sell your home for the highest possible price ASAP

Bought with Rudhil Companies, LLC
Making real estate simple, fun and stress-free!






