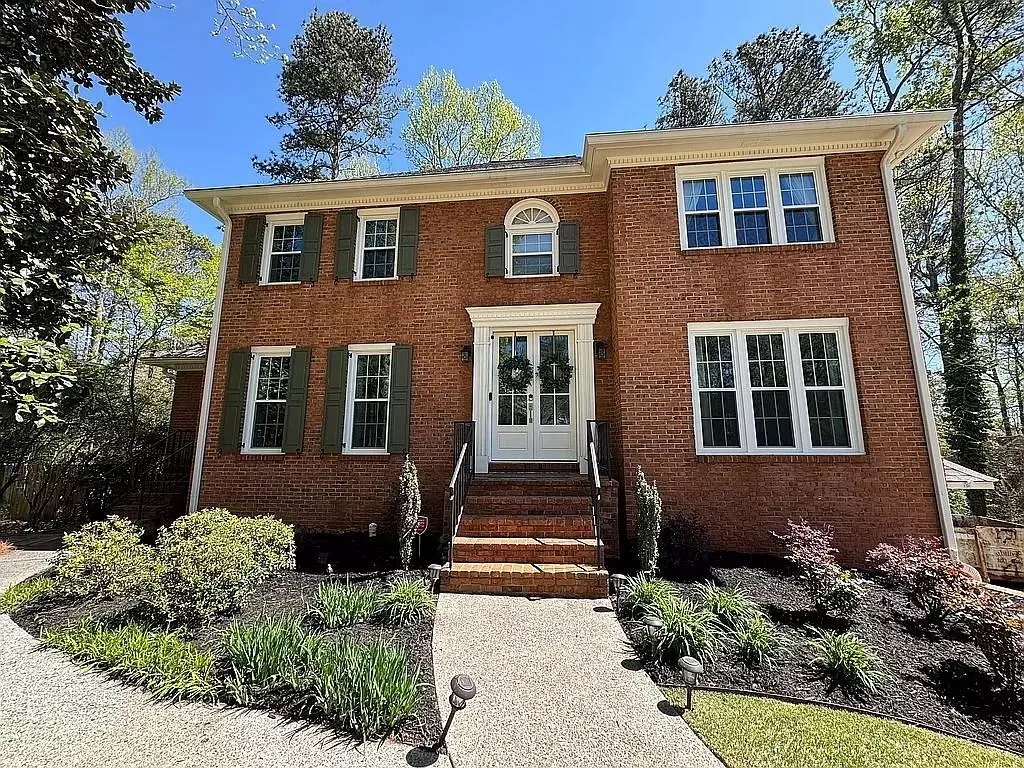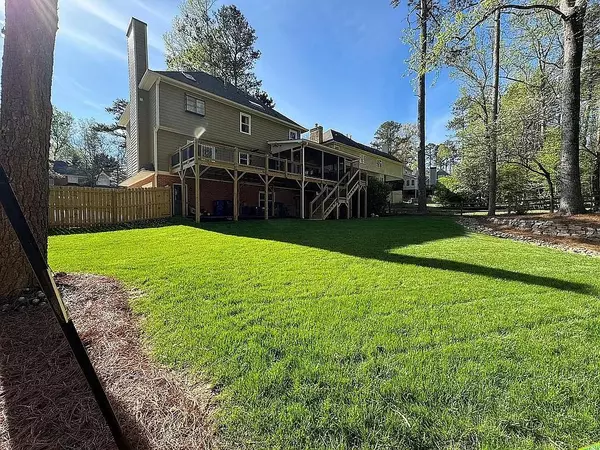$555,000
$565,000
1.8%For more information regarding the value of a property, please contact us for a free consultation.
4 Beds
2.5 Baths
3,108 SqFt
SOLD DATE : 06/03/2024
Key Details
Sold Price $555,000
Property Type Single Family Home
Sub Type Single Family Residence
Listing Status Sold
Purchase Type For Sale
Square Footage 3,108 sqft
Price per Sqft $178
Subdivision West Hampton
MLS Listing ID 7371551
Sold Date 06/03/24
Style Traditional
Bedrooms 4
Full Baths 2
Half Baths 1
Construction Status Resale
HOA Y/N Yes
Originating Board First Multiple Listing Service
Year Built 1986
Annual Tax Amount $4,738
Tax Year 2023
Lot Size 0.424 Acres
Acres 0.4245
Property Description
Discover the allure of West Hampton, an exclusive area nestled in Cobb County renowned for its prestigious schools and convenient amenities. This meticulously crafted residence boasts a prime location, mere moments from boutique shops, grocery stores, and an array of outdoor activities. Revel in the tranquility of a newly revitalized backyard oasis, complete with a sprawling 635 sq ft partially screened-in deck, offering a serene escape from suburban hustle and bustle. Entertain effortlessly within the spacious interiors and expansive walk-out basement, while the beautiful master bathroom beckons with its luxurious amenities, including a lavish 72" tub, gleaming marble countertops, and an indulgent shower, evoking the ambiance of a lavish spa retreat.
This one is a must see! Don't miss out on your dream home!
Location
State GA
County Cobb
Lake Name None
Rooms
Bedroom Description Oversized Master
Other Rooms None
Basement Finished, Full
Dining Room Separate Dining Room
Interior
Interior Features Double Vanity, Walk-In Closet(s)
Heating Central, Zoned
Cooling Central Air, Electric
Flooring Carpet, Hardwood
Fireplaces Number 1
Fireplaces Type Gas Log, Gas Starter, Living Room
Window Features None
Appliance Dishwasher, Electric Oven, Microwave, Refrigerator
Laundry None
Exterior
Exterior Feature Private Yard, Rain Gutters, Rear Stairs
Parking Features Driveway, Garage
Garage Spaces 2.0
Fence Back Yard, Wood
Pool None
Community Features Playground, Pool, Street Lights, Tennis Court(s)
Utilities Available Cable Available, Electricity Available, Phone Available, Sewer Available, Underground Utilities
Waterfront Description None
View Trees/Woods
Roof Type Composition,Shingle
Street Surface Asphalt
Accessibility None
Handicap Access None
Porch Covered, Deck, Enclosed
Private Pool false
Building
Lot Description Back Yard
Story Three Or More
Foundation Brick/Mortar
Sewer Public Sewer
Water Public
Architectural Style Traditional
Level or Stories Three Or More
Structure Type Brick Front
New Construction No
Construction Status Resale
Schools
Elementary Schools Due West
Middle Schools Mcclure
High Schools Harrison
Others
Senior Community no
Restrictions false
Tax ID 20031401170
Special Listing Condition None
Read Less Info
Want to know what your home might be worth? Contact us for a FREE valuation!

Our team is ready to help you sell your home for the highest possible price ASAP

Bought with Sanders RE, LLC
Making real estate simple, fun and stress-free!






