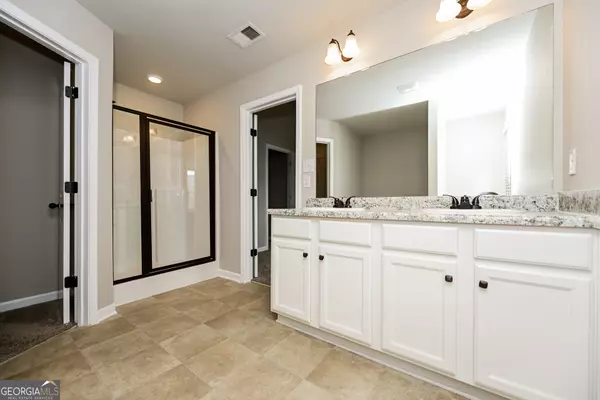$283,000
$283,000
For more information regarding the value of a property, please contact us for a free consultation.
3 Beds
2.5 Baths
1,840 SqFt
SOLD DATE : 06/05/2024
Key Details
Sold Price $283,000
Property Type Townhouse
Sub Type Townhouse
Listing Status Sold
Purchase Type For Sale
Square Footage 1,840 sqft
Price per Sqft $153
Subdivision Charleston Village
MLS Listing ID 10252208
Sold Date 06/05/24
Style Brick Front,Contemporary,Traditional
Bedrooms 3
Full Baths 2
Half Baths 1
HOA Fees $100
HOA Y/N Yes
Originating Board Georgia MLS 2
Year Built 2020
Annual Tax Amount $3,030
Tax Year 2023
Lot Size 2,090 Sqft
Acres 0.048
Lot Dimensions 2090.88
Property Description
Modern Affordable Living | Welcome to 1042 McConaughy Ct, a modern and stylish 3-bedroom, 2.5-bathroom home located in McDonough, GA. This residence offers a perfect blend of functionality, comfort, and contemporary design. The open floor plan seamlessly connects the living area, dining room, and kitchen, making it ideal for entertaining. The kitchen features a sleek kitchen island, stainless steel appliances, and ample cabinet space. The primary suite boasts a private ensuite bathroom and a walk-in closet. Two additional bedrooms and a full bathroom provide plenty of space for guests or family members. Additional features include a garage and a separate laundry room. The backyard offers a private oasis for outdoor gatherings or relaxation. Located in a sought-after neighborhood, this home is conveniently situated near top-rated schools, shopping centers, dining options, and major highways. Don't miss the opportunity to make this modern gem your own. Schedule a showing today at 1042 McConaughy Ct, McDonough, GA 30253.
Location
State GA
County Henry
Rooms
Basement None
Interior
Interior Features Double Vanity, High Ceilings, Separate Shower, Soaking Tub, Walk-In Closet(s)
Heating Central
Cooling Ceiling Fan(s), Central Air
Flooring Carpet, Hardwood, Sustainable, Vinyl
Fireplace No
Appliance Dishwasher, Electric Water Heater, Microwave, Oven/Range (Combo), Stainless Steel Appliance(s)
Laundry Laundry Closet
Exterior
Parking Features Attached, Garage, Parking Pad
Community Features Sidewalks, Street Lights
Utilities Available Cable Available, Electricity Available, High Speed Internet, Phone Available, Sewer Available, Sewer Connected, Underground Utilities, Water Available
View Y/N No
Roof Type Composition
Garage Yes
Private Pool No
Building
Lot Description Level
Faces GPS
Sewer Public Sewer
Water Public
Structure Type Brick
New Construction No
Schools
Elementary Schools Oakland
Middle Schools Mcdonough Middle
High Schools Mcdonough
Others
HOA Fee Include Maintenance Structure,Maintenance Grounds
Tax ID 093D01021000
Special Listing Condition Resale
Read Less Info
Want to know what your home might be worth? Contact us for a FREE valuation!

Our team is ready to help you sell your home for the highest possible price ASAP

© 2025 Georgia Multiple Listing Service. All Rights Reserved.
Making real estate simple, fun and stress-free!






