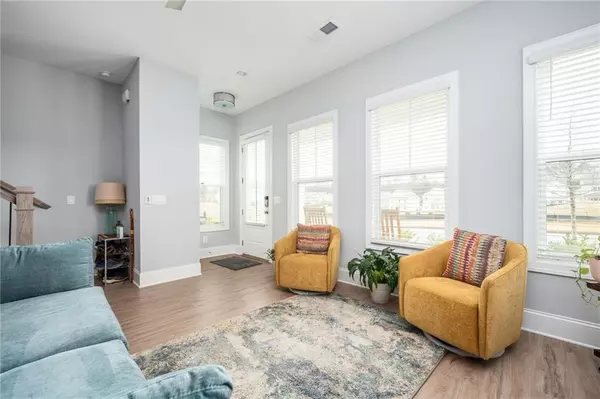$455,000
$460,000
1.1%For more information regarding the value of a property, please contact us for a free consultation.
3 Beds
2.5 Baths
1,496 SqFt
SOLD DATE : 06/04/2024
Key Details
Sold Price $455,000
Property Type Single Family Home
Sub Type Single Family Residence
Listing Status Sold
Purchase Type For Sale
Square Footage 1,496 sqft
Price per Sqft $304
Subdivision West Highlands
MLS Listing ID 7337102
Sold Date 06/04/24
Style Bungalow,Cottage,Traditional
Bedrooms 3
Full Baths 2
Half Baths 1
Construction Status Resale
HOA Fees $1,400
HOA Y/N Yes
Originating Board First Multiple Listing Service
Year Built 2021
Annual Tax Amount $8,013
Tax Year 2023
Lot Size 3,049 Sqft
Acres 0.07
Property Description
Experience the inviting allure of this immaculate 3 bedroom/2.5 bath abode. Revel in the seamless flow of the open-concept layout, where the kitchen effortlessly melds into the spacious Living Room, enhanced by the warm glow of a gas log fireplace. Bathed in natural light, the first floor features expansive LVP flooring throughout, creating an atmosphere of contemporary elegance. Indulge your culinary passions in the gourmet-style kitchen, outfitted with luxurious quartz countertops, a captivating tiled backsplash. The heart of the home, the kitchen also boasts a sizable island with abundant bar seating, 42" cabinets, stainless steel appliances, and convenient undercabinet lighting. Features a rear 2 car garage entry, this residence offers both practicality and charm.
Ascend to the second level to discover the tranquil Owner's suite, complete with a sophisticated frameless shower, dual vanity sinks, and tasteful tile surround.
The generously sized walk-in closet ensures ample storage space, while two additional Secondary Bedrooms and a tastefully tiled Full Bath provide versatility and comfort. With the added convenience of upstairs laundry, daily tasks become a breeze. Nestled within a picturesque neighborhood, this community epitomizes suburban charm, inviting residents to explore the nearby "The PATH" to Westside Reservoir Park. Enjoy unparalleled accessibility to Buckhead, Midtown, Downtown, Atlantic Station, and Hartsfield-Jackson International Airport, all just minutes away. Embrace the peace of mind offered by 24-hour security, while indulging in the community's amenities, including a private park (Heman Perry Park), playgrounds, dog parks, and a rejuvenating spa-inspired pool setting. Offering a harmonious blend of comfort and convenience, this residence is ideally suited for those seeking a refined urban lifestyle within the perimeter.
Location
State GA
County Fulton
Lake Name None
Rooms
Bedroom Description None
Other Rooms None
Basement None
Dining Room Open Concept
Interior
Interior Features Disappearing Attic Stairs, Double Vanity, High Ceilings 10 ft Main, High Speed Internet, Walk-In Closet(s)
Heating Central, Natural Gas, Zoned
Cooling Ceiling Fan(s), Central Air, Electric, Zoned
Flooring Carpet, Ceramic Tile, Laminate, Vinyl
Fireplaces Number 1
Fireplaces Type Blower Fan, Factory Built, Family Room, Gas Log, Living Room
Window Features Insulated Windows,Storm Window(s)
Appliance Dishwasher, Disposal, ENERGY STAR Qualified Appliances, Gas Oven, Gas Range, Gas Water Heater, Microwave, Range Hood, Self Cleaning Oven
Laundry Upper Level
Exterior
Exterior Feature Private Yard, Private Entrance
Parking Features Detached, Driveway, Garage, Garage Door Opener, Garage Faces Rear, Kitchen Level, On Street
Garage Spaces 2.0
Fence None
Pool None
Community Features Clubhouse, Dog Park, Homeowners Assoc, Near Schools, Near Shopping, Near Trails/Greenway, Park, Playground, Pool, Public Transportation, Sidewalks, Street Lights
Utilities Available Cable Available, Electricity Available, Natural Gas Available, Phone Available, Sewer Available, Underground Utilities, Water Available
Waterfront Description None
View City
Roof Type Composition,Shingle
Street Surface Asphalt,Paved
Accessibility None
Handicap Access None
Porch Covered, Front Porch
Total Parking Spaces 4
Private Pool false
Building
Lot Description Front Yard, Landscaped, Level
Story Two
Foundation Slab
Sewer Public Sewer
Water Public
Architectural Style Bungalow, Cottage, Traditional
Level or Stories Two
Structure Type Aluminum Siding,Cement Siding
New Construction No
Construction Status Resale
Schools
Elementary Schools William M.Boyd
Middle Schools John Lewis Invictus Academy/Harper-Archer
High Schools Frederick Douglass
Others
HOA Fee Include Swim
Senior Community no
Restrictions true
Tax ID 17 0227 LL4095
Special Listing Condition None
Read Less Info
Want to know what your home might be worth? Contact us for a FREE valuation!

Our team is ready to help you sell your home for the highest possible price ASAP

Bought with Keller Williams Realty Metro Atlanta
Making real estate simple, fun and stress-free!






