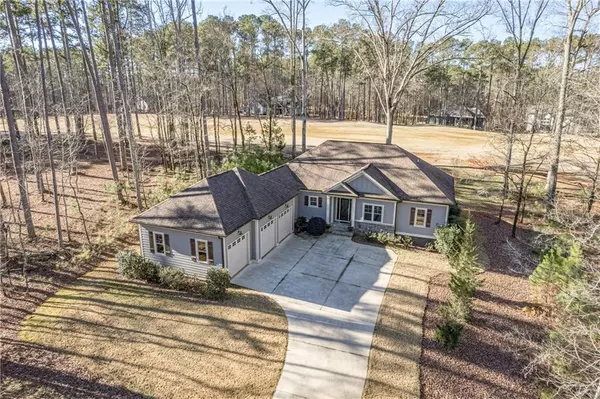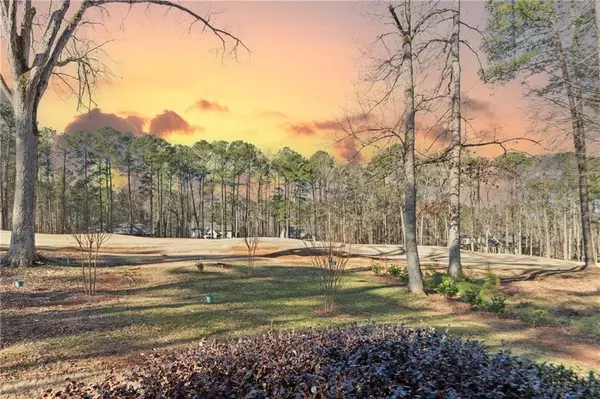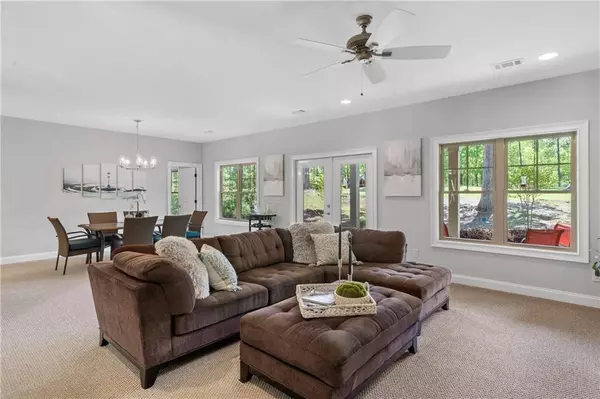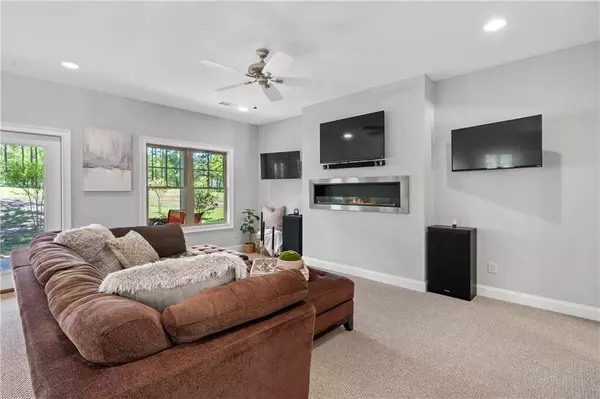$550,000
$585,000
6.0%For more information regarding the value of a property, please contact us for a free consultation.
3 Beds
2.5 Baths
2,023 SqFt
SOLD DATE : 05/29/2024
Key Details
Sold Price $550,000
Property Type Single Family Home
Sub Type Single Family Residence
Listing Status Sold
Purchase Type For Sale
Square Footage 2,023 sqft
Price per Sqft $271
Subdivision Harbor Club
MLS Listing ID 7332089
Sold Date 05/29/24
Style Ranch,Traditional
Bedrooms 3
Full Baths 2
Half Baths 1
Construction Status Resale
HOA Y/N No
Originating Board First Multiple Listing Service
Year Built 2017
Annual Tax Amount $3,309
Tax Year 2022
Lot Size 0.610 Acres
Acres 0.61
Property Description
Whether you're looking for a permanent residence or a lock and go vacation home, look no further. This charming single-story home was built in 2017 with a 3-car-garage on the lucky #13th hole of Harbor Clubs distinguished golf course. Upon entering you're greeted by the spacious great room with a modern fireplace beautiful that is open to the dining area and kitchen which offers stainless steel appliances, a breakfast bar, under counting lighting and an abundance of cabinets and counter space, the perfect space for entertaining family and friends. The home also boasts a private owners suite with views of the backyard, and a stylish bathroom with a walk-in tile shower, dual vanities, and an over-sized walk-in owners closet with tons of natural light. There are two additional bedrooms and an office that could be a 4th bedroom by adding a closet. The home captures the endless views throught all the rooms with, picturesque windows and French doors that provide direct access to the covered porch where you can enjoy the beautiful sunsets while you sip on a glass of wine or an evening under the stars in the free standing Hot-Tub with many extra features. Ideally located, with quick access to all that Lake Oconee has to offer from shopping, dining, and lake access. Golf and Social Memberships are available but not Mandatory. Some of Harbor Club amenities include golf, a boathouse/marina/, tennis & pickleball courts, kids park, hiking trails, Jr. Olympic sized pool, fitness center, aerobics studio and more.
Location
State GA
County Greene
Lake Name Oconee
Rooms
Bedroom Description Master on Main,Split Bedroom Plan
Other Rooms None
Basement Other
Main Level Bedrooms 3
Dining Room Open Concept
Interior
Interior Features Disappearing Attic Stairs, Double Vanity, Entrance Foyer, High Ceilings 9 ft Main, High Speed Internet, Walk-In Closet(s)
Heating Central, Electric
Cooling Ceiling Fan(s), Central Air
Flooring Carpet, Ceramic Tile, Vinyl
Fireplaces Number 1
Fireplaces Type Decorative, Family Room, Glass Doors
Window Features Double Pane Windows
Appliance Dishwasher, Electric Range, Electric Water Heater, Self Cleaning Oven
Laundry Laundry Room
Exterior
Exterior Feature Rain Gutters, Storage, Other, Private Entrance
Parking Features Attached, Garage, Garage Door Opener, Garage Faces Side
Garage Spaces 3.0
Fence None
Pool None
Community Features Clubhouse, Community Dock, Dog Park, Fitness Center, Gated, Golf, Park, Pickleball, Pool, Restaurant, RV/Boat Storage
Utilities Available Cable Available, Electricity Available, Phone Available, Sewer Available, Underground Utilities
Waterfront Description None
View Golf Course
Roof Type Shingle
Street Surface Asphalt
Accessibility Accessible Bedroom, Central Living Area, Accessible Doors, Accessible Full Bath, Accessible Hallway(s)
Handicap Access Accessible Bedroom, Central Living Area, Accessible Doors, Accessible Full Bath, Accessible Hallway(s)
Porch Covered, Deck, Rear Porch
Private Pool false
Building
Lot Description Back Yard, Front Yard, Landscaped, On Golf Course
Story One
Foundation None
Sewer Public Sewer
Water Public
Architectural Style Ranch, Traditional
Level or Stories One
Structure Type HardiPlank Type
New Construction No
Construction Status Resale
Schools
Elementary Schools Greene - Other
Middle Schools Anita White Carson
High Schools Greene - Other
Others
Senior Community no
Restrictions true
Tax ID 055A000840
Special Listing Condition None
Read Less Info
Want to know what your home might be worth? Contact us for a FREE valuation!

Our team is ready to help you sell your home for the highest possible price ASAP

Bought with Berkshire Hathaway HS RPA Realty
Making real estate simple, fun and stress-free!






