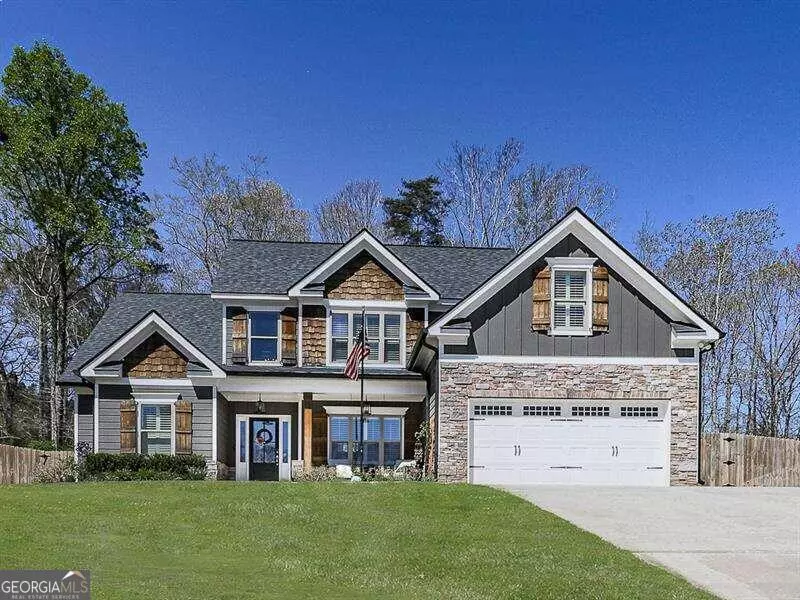Bought with Trivon Thompson • Coldwell Banker Realty
$530,000
$525,000
1.0%For more information regarding the value of a property, please contact us for a free consultation.
4 Beds
2.5 Baths
2,346 SqFt
SOLD DATE : 06/04/2024
Key Details
Sold Price $530,000
Property Type Single Family Home
Sub Type Single Family Residence
Listing Status Sold
Purchase Type For Sale
Square Footage 2,346 sqft
Price per Sqft $225
Subdivision Mountain Brooke
MLS Listing ID 10276107
Sold Date 06/04/24
Style Craftsman,Traditional
Bedrooms 4
Full Baths 2
Half Baths 1
Construction Status Resale
HOA Fees $222
HOA Y/N Yes
Year Built 2019
Annual Tax Amount $4,157
Tax Year 2023
Lot Size 0.360 Acres
Property Description
Welcome to your oasis! This Craftsman home offers a signature handcrafted look with a mix of natural stone and wood! Discover attention to detail both inside and out! Not only is this home nestled on a beautiful CUL-DE-SAC LOT, it is beautifully landscaped with an irrigation system to make keeping a lush yard easy! Long drive way and extra parking pad to accommodate all your needs! Enjoy the scenery while sitting on the rocking chair front porch or head out back to a fenced backyard OUTDOOR OASIS! Meticulously designed to blend relaxation, entertainment, and privacy into one seamless experience. At its heart, a cozy, stone fireplace that stands as a focal point, offering warmth and a mesmerizing glow during cooler evenings. Just a few steps away, a luxurious hot tub promises a private retreat under the stars. The covered patio is great for all weather! Backyard storage shed is perfect for extra storage or yard equipment! Inside, a welcoming two story foyer welcomes you home! Large dining room with coffered ceiling makes a beautiful place for holiday gatherings! The heart of the home is a large, open-concept kitchen designed to cater to both the serious chef and the family gathering spot! Plenty of cabinets for ample storage! Granite countertops, stainless appliances, large island and spacious pantry make this a space you will not want to leave! Kitchen views a spacious two story family room with stone fireplace! Main level owner's suite with a trey ceiling and lots of natural light! Gorgeous ensuite with double vanity, walk-in shower and separate soaking tub! LARGE secondary bedrooms can easily accommodate queen or king size beds. Amazing closet and storage space throughout! This home is loaded with amazing features and upgrades! A short distance to Downtown Ball Ground with dining, breweries, shopping and more! Minutes to the interstate for an easy commute! EXCELLENT school district! You won't want to miss this one!
Location
State GA
County Cherokee
Rooms
Basement None
Main Level Bedrooms 1
Interior
Interior Features Tray Ceiling(s), Vaulted Ceiling(s), Double Vanity, Pulldown Attic Stairs, Walk-In Closet(s), Master On Main Level, Split Bedroom Plan
Heating Central
Cooling Electric, Ceiling Fan(s), Central Air
Flooring Tile, Carpet, Other, Vinyl
Fireplaces Number 2
Fireplaces Type Family Room, Outside
Exterior
Exterior Feature Other
Parking Features Garage Door Opener, Garage, Kitchen Level
Fence Fenced, Back Yard, Privacy, Wood
Community Features Park, Street Lights, Walk To Schools, Walk To Shopping
Utilities Available Underground Utilities, Cable Available, Electricity Available, High Speed Internet, Natural Gas Available, Phone Available, Sewer Available, Water Available
Roof Type Composition
Building
Story Two
Foundation Slab
Sewer Public Sewer
Level or Stories Two
Structure Type Other
Construction Status Resale
Schools
Elementary Schools Ball Ground
Middle Schools Creekland
High Schools Creekview
Others
Financing Conventional
Read Less Info
Want to know what your home might be worth? Contact us for a FREE valuation!

Our team is ready to help you sell your home for the highest possible price ASAP

© 2025 Georgia Multiple Listing Service. All Rights Reserved.
Making real estate simple, fun and stress-free!






