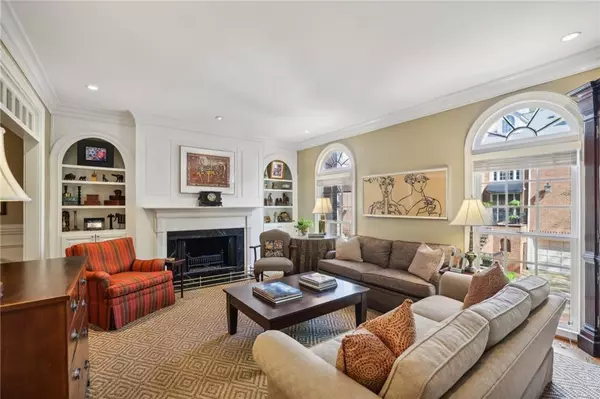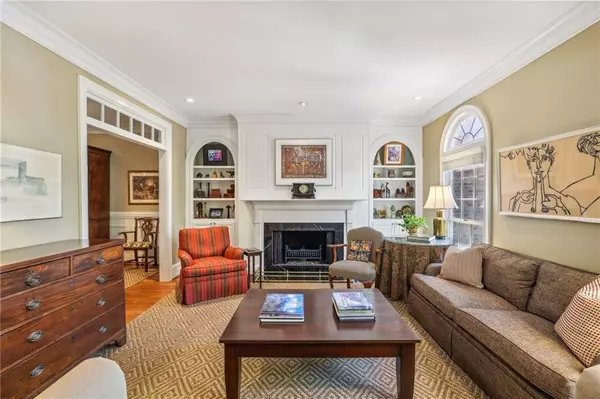$865,000
$875,000
1.1%For more information regarding the value of a property, please contact us for a free consultation.
3 Beds
3.5 Baths
2,240 SqFt
SOLD DATE : 05/31/2024
Key Details
Sold Price $865,000
Property Type Townhouse
Sub Type Townhouse
Listing Status Sold
Purchase Type For Sale
Square Footage 2,240 sqft
Price per Sqft $386
Subdivision 2600 Peachtree
MLS Listing ID 7368804
Sold Date 05/31/24
Style Craftsman,Townhouse,Traditional
Bedrooms 3
Full Baths 3
Half Baths 1
Construction Status Resale
HOA Fees $452
HOA Y/N Yes
Originating Board First Multiple Listing Service
Year Built 1982
Annual Tax Amount $8,461
Tax Year 2023
Lot Size 2,800 Sqft
Acres 0.0643
Property Description
Welcome to 2600 Peachtree Rd Unit 5! Nestled in the heart of Buckhead, this charming townhome exudes timeless elegance with its classic aesthetic and traditional architectural details for a refined, yet inviting atmosphere.
The main floor features gleaming hardwood floors throughout. A large living area complete with built-in cabinetry & fireplace createing a cozy atmosphere perfect for unwinding after a long day. An adjacent formal dining room easily seats 12 or more.
The spacious chefs kitchen serves as the heart of the home with ample custom cabinetry and storage space. Designed for both culinary enthusiasts and practicality, it boasts top of line appliances throughout, large island with seating and views to exquisite, mature, cherry tree just out the kitchen window.
The townhome is equipped with elevator, providing easy access to all levels, including attic which is framed & ready for all your tucked away storage needs.
The upper level offers a large, primary bedroom with vaulted ceiling, custom closet and bath with soaking tub, shower & dual vanity.
Two sizable, secondary bedrooms include hardwood floors, custom closets and shared bath.
The lower level of townhome offers a cozy, yet generous sized, fireside den with more beautiful built-in cabinetry and large built-in desk. With its warm ambiance and inviting atmosphere, the den is an ideal space for unwinding, working or game night.
From terrace level den, step out to lush greenery and a beautifully landscaped courtyard, patio equipped for entertaining, al fresco dining or your morning coffee.
Oversized, two car garage provides ample parking, storage nook, plenty of pegboard hanging options for tools and a built in work bench!
Located in a vibrant community, this townhome offers close proximity and an easy stroll to parks, shopping, restaurants. Also quick access to highway, hospitals & schools, ensuring that everything you need is right at your fingertips.
Don't miss the opportunity to make this exquisite townhome yours and experience the pinnacle of luxury living in Atlanta. Schedule your showing today!
Location
State GA
County Fulton
Lake Name None
Rooms
Bedroom Description Roommate Floor Plan
Other Rooms None
Basement Daylight, Exterior Entry, Finished, Finished Bath, Full, Walk-Out Access
Dining Room Separate Dining Room
Interior
Interior Features Crown Molding, Elevator, Entrance Foyer, High Ceilings 9 ft Lower, High Ceilings 9 ft Main, High Speed Internet
Heating Central, Electric
Cooling Ceiling Fan(s), Central Air
Flooring Ceramic Tile, Hardwood
Fireplaces Number 2
Fireplaces Type Basement, Factory Built, Family Room
Window Features None
Appliance Dishwasher, Double Oven, Gas Range, Microwave
Laundry In Hall
Exterior
Exterior Feature Courtyard
Parking Features Attached, Garage, Garage Faces Front
Garage Spaces 2.0
Fence Back Yard, Fenced
Pool None
Community Features Homeowners Assoc, Near Schools, Near Shopping, Near Trails/Greenway
Utilities Available Cable Available, Electricity Available, Natural Gas Available, Phone Available, Sewer Available, Underground Utilities, Water Available
Waterfront Description None
View Trees/Woods
Roof Type Composition
Street Surface Asphalt
Accessibility None
Handicap Access None
Porch Patio
Private Pool false
Building
Lot Description Level, Private
Story Three Or More
Foundation Slab
Sewer Public Sewer
Water Public
Architectural Style Craftsman, Townhouse, Traditional
Level or Stories Three Or More
Structure Type Brick 3 Sides
New Construction No
Construction Status Resale
Schools
Elementary Schools E. Rivers
Middle Schools Willis A. Sutton
High Schools North Atlanta
Others
HOA Fee Include Insurance,Maintenance Grounds,Pest Control,Reserve Fund,Termite,Water
Senior Community no
Restrictions true
Tax ID 17 011200110162
Ownership Fee Simple
Acceptable Financing Cash, Conventional, FHA, VA Loan
Listing Terms Cash, Conventional, FHA, VA Loan
Financing no
Special Listing Condition None
Read Less Info
Want to know what your home might be worth? Contact us for a FREE valuation!

Our team is ready to help you sell your home for the highest possible price ASAP

Bought with Non FMLS Member
Making real estate simple, fun and stress-free!






