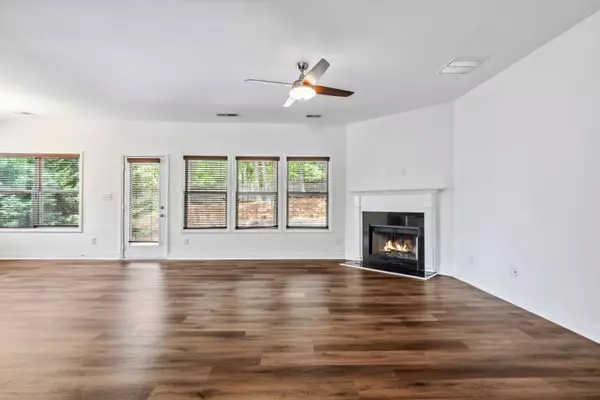$508,000
$500,000
1.6%For more information regarding the value of a property, please contact us for a free consultation.
5 Beds
3 Baths
3,109 SqFt
SOLD DATE : 05/29/2024
Key Details
Sold Price $508,000
Property Type Single Family Home
Sub Type Single Family Residence
Listing Status Sold
Purchase Type For Sale
Square Footage 3,109 sqft
Price per Sqft $163
Subdivision Beyers Landing
MLS Listing ID 7379032
Sold Date 05/29/24
Style Traditional
Bedrooms 5
Full Baths 3
Construction Status Resale
HOA Fees $425
HOA Y/N Yes
Originating Board First Multiple Listing Service
Year Built 2008
Annual Tax Amount $5,219
Tax Year 2023
Lot Size 8,712 Sqft
Acres 0.2
Property Description
Introducing the Home You've Dreamed Of. Set within the charming Beyers Landing community, this residence offers an expansive open floor plan boasting a total of 5 bedrooms and 3 full baths. The inviting Great Room features a cozy fireplace with mantel and seamlessly connects to a large covered porch complete with another outdoor fireplace, perfect for year-round entertaining. Enjoy the serenity of a private fenced backyard, ideal for relaxation and gatherings. Convenience meets luxury with a guest bedroom and full bath on the main level, separate dining room, alongside a beautiful open kitchen that boasts a substantial island, granite countertops, a walk-in pantry, and ample prep space. Upstairs, discover the exquisite owner's suite featuring a trey ceiling, double seated garden tub, double vanities, and a separate tiled shower for a spa-like experience. Three additional bedrooms, including a Jack & Jill bath, provide plenty of space for family and guests. As you wander through, you'll notice the Brand New Carpeting that blankets the floors with plush comfort, All baths tiled and the newly addition of luxury vinyl plank (LVP) flooring brings a modern touch to the living spaces, combining elegance with durability. Effortless living in this home continues with an upstairs laundry room, 2 car garage with entry way nook perfect for conveniently stored items.So many more great features to see so act quickly. Located in the Seckinger High School District, conveniently located to shopping, parks and so much more.
Location
State GA
County Gwinnett
Lake Name None
Rooms
Bedroom Description Oversized Master
Other Rooms None
Basement None
Main Level Bedrooms 1
Dining Room Separate Dining Room
Interior
Interior Features Disappearing Attic Stairs, Double Vanity, Entrance Foyer, High Ceilings 9 ft Main, High Ceilings 9 ft Upper, High Speed Internet, Tray Ceiling(s), Walk-In Closet(s)
Heating Electric, Heat Pump, Zoned
Cooling Ceiling Fan(s), Zoned
Flooring Carpet, Ceramic Tile, Vinyl
Fireplaces Number 2
Fireplaces Type Great Room, Outside
Window Features Insulated Windows
Appliance Dishwasher, Disposal, Electric Range, Electric Water Heater, Microwave, Self Cleaning Oven
Laundry Laundry Room, Upper Level
Exterior
Exterior Feature Private Yard, Rain Gutters
Parking Features Driveway, Garage, Garage Door Opener, Garage Faces Front, Kitchen Level, Level Driveway
Garage Spaces 2.0
Fence Back Yard, Fenced, Privacy, Wood
Pool None
Community Features Homeowners Assoc, Sidewalks, Street Lights
Utilities Available Electricity Available, Underground Utilities
Waterfront Description None
View Other
Roof Type Composition
Street Surface Paved
Accessibility None
Handicap Access None
Porch Covered, Front Porch, Patio
Private Pool false
Building
Lot Description Back Yard, Landscaped, Level
Story Two
Foundation Slab
Sewer Public Sewer
Water Public
Architectural Style Traditional
Level or Stories Two
Structure Type Brick,Brick Front,Cement Siding
New Construction No
Construction Status Resale
Schools
Elementary Schools Ivy Creek
Middle Schools Jones
High Schools Seckinger
Others
Senior Community no
Restrictions false
Tax ID R3003 949
Ownership Fee Simple
Acceptable Financing Cash, Conventional, FHA, VA Loan
Listing Terms Cash, Conventional, FHA, VA Loan
Financing no
Special Listing Condition None
Read Less Info
Want to know what your home might be worth? Contact us for a FREE valuation!

Our team is ready to help you sell your home for the highest possible price ASAP

Bought with Elite Progress Realty, LLC
Making real estate simple, fun and stress-free!






