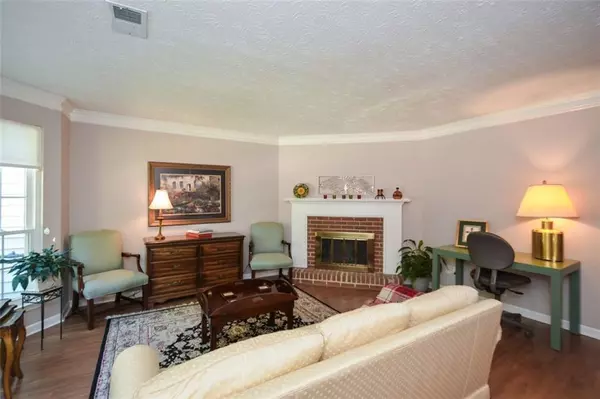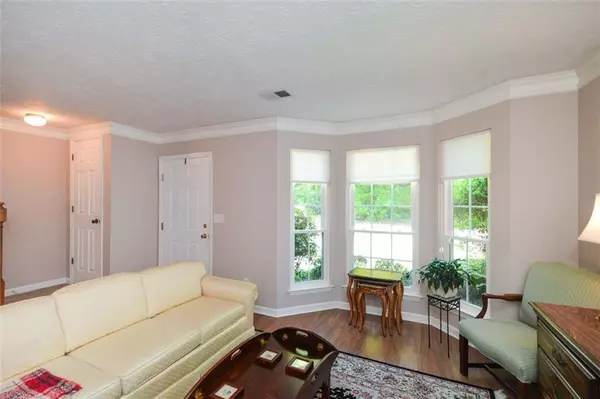$276,000
$330,000
16.4%For more information regarding the value of a property, please contact us for a free consultation.
2 Beds
2.5 Baths
1,292 SqFt
SOLD DATE : 05/24/2024
Key Details
Sold Price $276,000
Property Type Townhouse
Sub Type Townhouse
Listing Status Sold
Purchase Type For Sale
Square Footage 1,292 sqft
Price per Sqft $213
Subdivision Lexington Trace
MLS Listing ID 7368203
Sold Date 05/24/24
Style Townhouse,Traditional
Bedrooms 2
Full Baths 2
Half Baths 1
Construction Status Updated/Remodeled
HOA Y/N No
Originating Board First Multiple Listing Service
Year Built 1984
Annual Tax Amount $443
Tax Year 2023
Lot Size 2,134 Sqft
Acres 0.049
Property Description
WELCOME HOME…This is the one you've been waiting for! You will feel right at home as soon as you enter this beautifully maintained 2 bedroom/2.5 bath townhome located in a highly sought after townhome community. Step inside and experience the relaxing living room flooded with natural light from the bay windows and accentuated with a warm corner gas fireplace. Enjoy hosting gatherings with family and friends in the separate dining area adjacent to the upgraded kitchen with all Stainless-Steel appliances. Beautiful sliding glass doors lead out to your private deck and fenced back yard area. This unit has the perfect roommate floor plan with not one but “two” primary ensuites! All baths have been upgraded and tastefully decorated including a half bath on the main floor. This quiet FEE SIMPLE townhome community is all within short proximity to Downtown Smyrna Market Village, parks, restaurants, groceries, local eateries, coffee shops and much more. Enjoy the convenience of being less than 2 miles from the Truist Park Atlanta Braves Stadium, the Battery Atlanta and within minutes of I-285 / I-75! Again…WELCOME HOME!
Location
State GA
County Cobb
Lake Name None
Rooms
Bedroom Description Roommate Floor Plan,Split Bedroom Plan
Other Rooms None
Basement None
Dining Room Separate Dining Room
Interior
Interior Features Disappearing Attic Stairs, Other
Heating Central, Natural Gas
Cooling Ceiling Fan(s), Central Air
Flooring Carpet, Ceramic Tile
Fireplaces Number 1
Fireplaces Type Factory Built, Gas Starter, Glass Doors, Living Room
Window Features Storm Window(s)
Appliance Dishwasher, Disposal, Gas Oven, Gas Range, Gas Water Heater, Microwave, Refrigerator
Laundry In Hall, Main Level
Exterior
Exterior Feature Private Yard, Storage
Parking Features Assigned, Parking Pad
Fence Back Yard, Fenced, Wood
Pool None
Community Features Near Shopping, Public Transportation, Street Lights
Utilities Available Cable Available, Electricity Available, Natural Gas Available, Phone Available, Sewer Available, Water Available
Waterfront Description None
View Other
Roof Type Composition,Shingle
Street Surface Paved
Accessibility None
Handicap Access None
Porch Deck
Total Parking Spaces 2
Private Pool false
Building
Lot Description Back Yard, Front Yard, Landscaped, Level
Story Two
Foundation Slab
Sewer Public Sewer
Water Public
Architectural Style Townhouse, Traditional
Level or Stories Two
Structure Type Brick Front,Vinyl Siding
New Construction No
Construction Status Updated/Remodeled
Schools
Elementary Schools Argyle
Middle Schools Campbell
High Schools Campbell
Others
Senior Community no
Restrictions false
Tax ID 17063101250
Ownership Fee Simple
Acceptable Financing Cash, Conventional, FHA, VA Loan
Listing Terms Cash, Conventional, FHA, VA Loan
Financing yes
Special Listing Condition None
Read Less Info
Want to know what your home might be worth? Contact us for a FREE valuation!

Our team is ready to help you sell your home for the highest possible price ASAP

Bought with Mendoza Realty, LLC
Making real estate simple, fun and stress-free!






