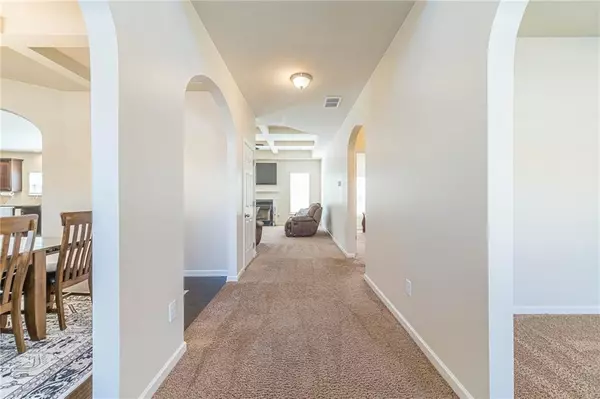$480,000
$479,900
For more information regarding the value of a property, please contact us for a free consultation.
5 Beds
4 Baths
3,049 SqFt
SOLD DATE : 05/28/2024
Key Details
Sold Price $480,000
Property Type Single Family Home
Sub Type Single Family Residence
Listing Status Sold
Purchase Type For Sale
Square Footage 3,049 sqft
Price per Sqft $157
Subdivision Shannon Lake
MLS Listing ID 7370281
Sold Date 05/28/24
Style Craftsman
Bedrooms 5
Full Baths 4
Construction Status Resale
HOA Y/N No
Originating Board First Multiple Listing Service
Year Built 2018
Annual Tax Amount $5,756
Tax Year 2023
Lot Size 7,405 Sqft
Acres 0.17
Property Description
Welcome To Shannon Lake a Swim Community In The Highly Desirable Archer High School Cluster! This home Features 5 Bedrooms-4 Full Baths Resting on Unfinished Basement and Much Much More-Interior Features All The Best Finishes-On The Main Level-2 Story Foyer Entrance-Arched Openings Lead Into Dining Room with 5 inch Hand scraped Hardwood Flooring-Coffered Ceiling-Office/Formal Sitting Room-Bedroom With Full Bathroom-Kitchen Features Granite Countertops-Travertine Tile Backsplash, Stainless Steel Appliances, Stained 42 in Cabinets With Crown Molding-Island-Pantry-Breakfast Area-Hardwood Flooring-Family Room Has Coffered Ceilings, Fireplace with Marble-2 Story Cat Walk with Wrought Iron Accents-2 Story Is Amazing-Features Oversized Owner Suite with Huge Sitting Area-Vaulted Ceilings-Steps up to Formal Owner Sleeping Area with Arched Opening-Double Ceiling Fans-Raised Panel Doors-Owners Bath is Grand with Tile Flooring, Tile Shower With Nickel Shower Doors, Bench, Garden Tub, Stained Cabinets, Ceiling Fan, Double Sinks, Walk In Closet Exterior, 3 Additional Generously Sized Secondary Bedrooms with Bathroom Access-Tons of Natural Lighting in this Home-Nickel Fixtures Throughout-2 inch Faux Blinds Included! Exterior Has Commanding Curb Appeal-Craftsman Front Elevation with Brick, Cedar Shake, Covered Front Entry, Carriage Style Garage Doors, Crows Feet Accents-Hardie Siding-Rear Deck Great for Grilling-Fenced In Level Backyard! Community Amenities Are Top Notch With Pool, Playground, Fire Pit, Cabana and Walking Paths! Shannon Lake Is Conveniently Located to Downtown Grayson, Loganville and Bethlehem Shopping! Surrounded By Parks Like Tribble Mill, Meridian, Bay Creek Park.
Location
State GA
County Gwinnett
Lake Name None
Rooms
Bedroom Description Oversized Master,Sitting Room
Other Rooms None
Basement Full, Unfinished
Main Level Bedrooms 1
Dining Room Separate Dining Room
Interior
Interior Features Coffered Ceiling(s), Entrance Foyer, Entrance Foyer 2 Story, High Ceilings 9 ft Main, High Speed Internet, Tray Ceiling(s)
Heating Natural Gas
Cooling Ceiling Fan(s), Central Air
Flooring Carpet, Ceramic Tile, Hardwood
Fireplaces Type Living Room
Window Features Double Pane Windows
Appliance Dishwasher, Gas Oven, Gas Range, Microwave
Laundry Laundry Room
Exterior
Exterior Feature Private Yard
Parking Features Attached, Driveway, Garage, Garage Door Opener, Garage Faces Front, Kitchen Level
Garage Spaces 2.0
Fence Back Yard, Wood
Pool None
Community Features Homeowners Assoc, Pool, Sidewalks
Utilities Available Electricity Available, Natural Gas Available, Underground Utilities
Waterfront Description None
View Rural
Roof Type Composition,Shingle
Street Surface Asphalt,Paved
Accessibility None
Handicap Access None
Porch Deck, Patio
Private Pool false
Building
Lot Description Back Yard, Front Yard, Landscaped, Level, Open Lot
Story Two
Foundation Concrete Perimeter
Sewer Public Sewer
Water Public
Architectural Style Craftsman
Level or Stories Two
Structure Type Brick,Brick Front,HardiPlank Type
New Construction No
Construction Status Resale
Schools
Elementary Schools Cooper
Middle Schools Mcconnell
High Schools Archer
Others
HOA Fee Include Swim
Senior Community no
Restrictions false
Tax ID R5226 370
Ownership Fee Simple
Acceptable Financing Assumable, Cash, Conventional, FHA, VA Loan
Listing Terms Assumable, Cash, Conventional, FHA, VA Loan
Financing no
Special Listing Condition None
Read Less Info
Want to know what your home might be worth? Contact us for a FREE valuation!

Our team is ready to help you sell your home for the highest possible price ASAP

Bought with Keller Williams Realty Atlanta Partners
Making real estate simple, fun and stress-free!






