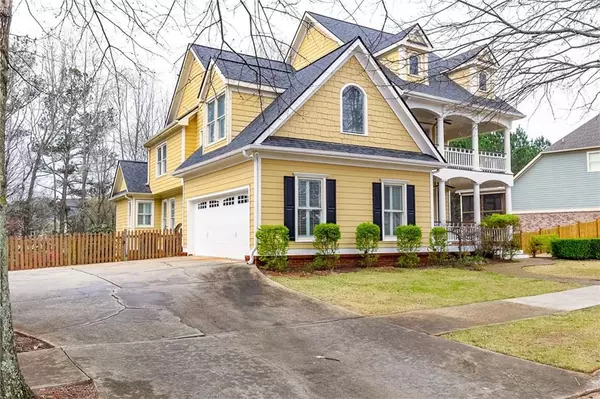$525,000
$534,900
1.9%For more information regarding the value of a property, please contact us for a free consultation.
6 Beds
4.5 Baths
3,073 SqFt
SOLD DATE : 05/31/2024
Key Details
Sold Price $525,000
Property Type Single Family Home
Sub Type Single Family Residence
Listing Status Sold
Purchase Type For Sale
Square Footage 3,073 sqft
Price per Sqft $170
Subdivision Brush Arbor
MLS Listing ID 7352191
Sold Date 05/31/24
Style Craftsman
Bedrooms 6
Full Baths 4
Half Baths 1
Construction Status Resale
HOA Fees $650
HOA Y/N Yes
Originating Board First Multiple Listing Service
Year Built 2004
Annual Tax Amount $8,137
Tax Year 2023
Lot Size 0.338 Acres
Acres 0.3382
Property Description
Your new Brush Arbor home awaits in the popular Union Grove school district! From the various outdoor sitting areas to the beautiful scenery, you'll be sure to enjoy all that this 6 bedroom, 4.5 bathroom property has to offer. From the moment you enter, you're greeted with high ceilings and an abundance of natural light illuminating throughout the main level. With this open floor plan and spacious back deck, entertaining guests will be spectacular! The family room features a cozy fireplace and crafty detailing. The kitchen highlights stained cabinets, granite countertops, and stainless steel appliances. For your convenience, the owner's suite is located on the main level, accompanied by a sitting area with views of the private backyard, a large bathroom with separate tub/shower, and a space-filled walk-in closet. Located upstairs are 3 additional bedrooms and a huge bonus room that can be designed to your liking! In addition to all of this, the finished basement offers even more hosting opportunities. This is truly a dream home and it could be YOURS! Schedule a showing TODAY so you don't miss out!! Buyer's Agent is required to pay the buyer's tech fee of $150 out of their commission through the closing company to BidOnHomes. $150 Technology Fee made payable to Bid on Homes due at closing from the selling agent commission.
Location
State GA
County Henry
Lake Name None
Rooms
Bedroom Description Master on Main
Other Rooms None
Basement Daylight, Exterior Entry, Finished, Finished Bath, Interior Entry, Partial
Main Level Bedrooms 1
Dining Room Separate Dining Room
Interior
Interior Features Bookcases, Entrance Foyer 2 Story, Walk-In Closet(s)
Heating Natural Gas
Cooling Ceiling Fan(s), Central Air
Flooring Carpet, Ceramic Tile, Hardwood
Fireplaces Number 1
Fireplaces Type Family Room, Gas Starter
Window Features Shutters
Appliance Dishwasher, Electric Oven, Gas Cooktop, Microwave
Laundry Laundry Room, Main Level
Exterior
Exterior Feature Private Yard
Parking Features Garage
Garage Spaces 2.0
Fence Back Yard, Fenced, Wood
Pool None
Community Features Clubhouse, Fishing, Homeowners Assoc, Lake, Near Schools, Near Shopping, Pool, Sidewalks, Street Lights, Tennis Court(s)
Utilities Available Cable Available, Electricity Available, Natural Gas Available, Phone Available, Sewer Available, Water Available
Waterfront Description Lake Front
View Lake
Roof Type Shingle
Street Surface Paved
Accessibility None
Handicap Access None
Porch Deck
Private Pool false
Building
Lot Description Back Yard, Landscaped, Stream or River On Lot
Story Three Or More
Foundation Block, Pillar/Post/Pier
Sewer Public Sewer
Water Public
Architectural Style Craftsman
Level or Stories Three Or More
Structure Type Cement Siding,Frame
New Construction No
Construction Status Resale
Schools
Elementary Schools East Lake - Henry
Middle Schools Union Grove
High Schools Union Grove
Others
Senior Community no
Restrictions true
Tax ID 105C01104000
Special Listing Condition None
Read Less Info
Want to know what your home might be worth? Contact us for a FREE valuation!

Our team is ready to help you sell your home for the highest possible price ASAP

Bought with Keller Williams Realty Atl Partners
Making real estate simple, fun and stress-free!






