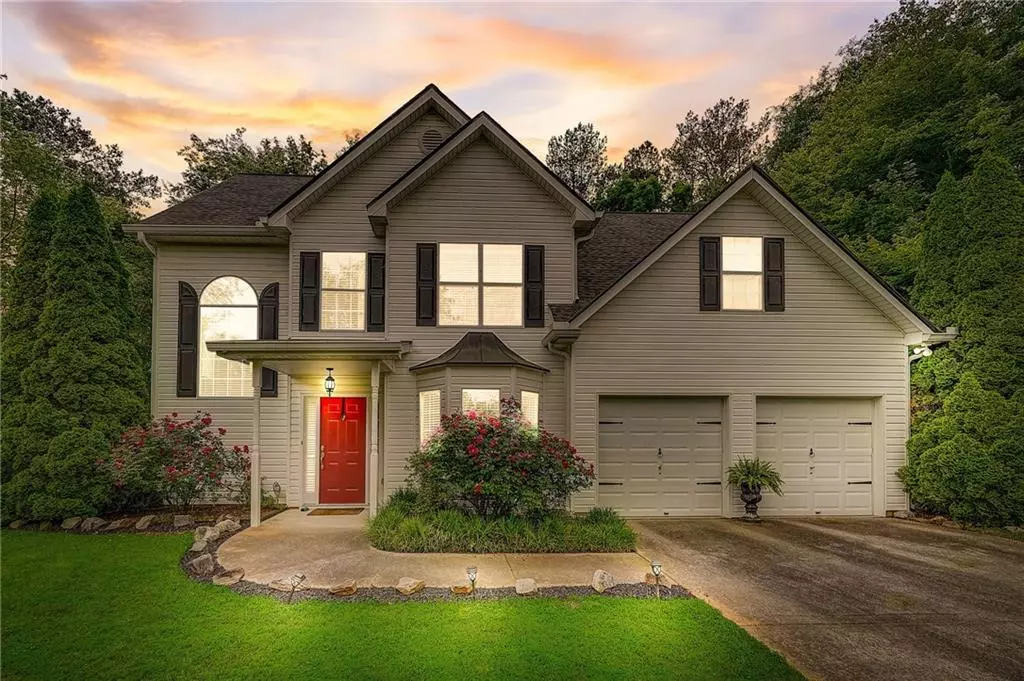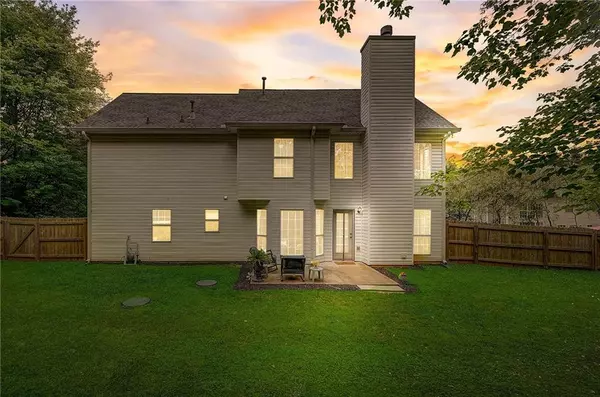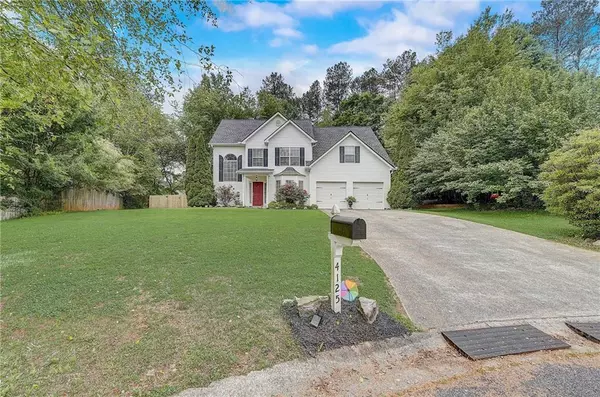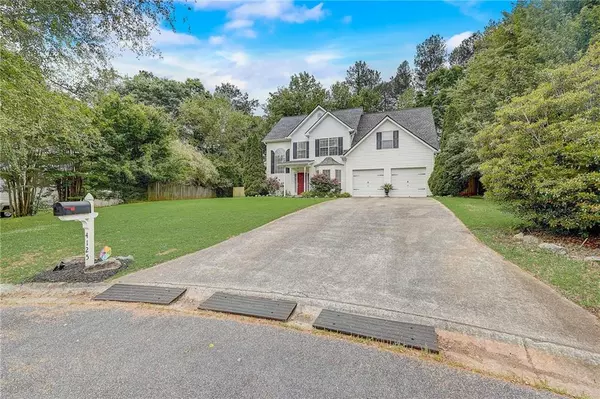$405,000
$405,000
For more information regarding the value of a property, please contact us for a free consultation.
3 Beds
2.5 Baths
1,683 SqFt
SOLD DATE : 05/31/2024
Key Details
Sold Price $405,000
Property Type Single Family Home
Sub Type Single Family Residence
Listing Status Sold
Purchase Type For Sale
Square Footage 1,683 sqft
Price per Sqft $240
Subdivision Starr Creek Forest
MLS Listing ID 7381376
Sold Date 05/31/24
Style Country,Traditional
Bedrooms 3
Full Baths 2
Half Baths 1
Construction Status Resale
HOA Fees $585
HOA Y/N Yes
Originating Board First Multiple Listing Service
Year Built 1999
Annual Tax Amount $3,076
Tax Year 2023
Lot Size 0.480 Acres
Acres 0.48
Property Description
Discover the epitome of charm in this exquisite 2-story, 3-bedroom, 3-bathroom home nestled in the highly desirable Starr Creek Forest community! Positioned on a serene cul-de-sac, this residence boasts modern updates, including beautiful tile flooring on the main level. Entering, you're greeted by an expansive two-story family room that bathes the home in natural light, complemented by a striking stack stone fireplace. The airy, white kitchen seamlessly flows into the family room, offering picturesque views and a cozy breakfast area overlooking a lush wooded backyard. Retreat to the oversized owner's suite, complete with a spacious sitting/nursery area, perfect for an office, along with a double vanity and a generously-sized walk-in closet. Plus, enjoy the luxury of a larger-than-average very private lot, spanning 0.48 acres, offering ample space for outdoor enjoyment. Don't miss the chance to make this dream home yours! Super fast AT&T Fiber® available at the home.
Location
State GA
County Forsyth
Lake Name None
Rooms
Bedroom Description Sitting Room
Other Rooms None
Basement None
Dining Room Separate Dining Room
Interior
Interior Features Disappearing Attic Stairs, Entrance Foyer, High Speed Internet, Walk-In Closet(s)
Heating Electric
Cooling Ceiling Fan(s), Central Air
Flooring Carpet, Vinyl
Fireplaces Number 1
Fireplaces Type Family Room, Gas Starter
Window Features None
Appliance Dishwasher
Laundry In Hall, Main Level
Exterior
Exterior Feature Private Yard
Parking Features Garage
Garage Spaces 2.0
Fence Fenced
Pool None
Community Features Pool, Street Lights
Utilities Available Cable Available, Underground Utilities
Waterfront Description None
View Other
Roof Type Composition
Street Surface Asphalt
Accessibility Accessible Entrance
Handicap Access Accessible Entrance
Porch None
Private Pool false
Building
Lot Description Cul-De-Sac, Private, Wooded
Story Two
Foundation Slab
Sewer Septic Tank
Water Public
Architectural Style Country, Traditional
Level or Stories Two
Structure Type Vinyl Siding
New Construction No
Construction Status Resale
Schools
Elementary Schools Poole'S Mill
Middle Schools Liberty - Forsyth
High Schools North Forsyth
Others
Senior Community no
Restrictions false
Tax ID 073 226
Acceptable Financing 1031 Exchange, Cash, Conventional, USDA Loan, VA Loan
Listing Terms 1031 Exchange, Cash, Conventional, USDA Loan, VA Loan
Special Listing Condition None
Read Less Info
Want to know what your home might be worth? Contact us for a FREE valuation!

Our team is ready to help you sell your home for the highest possible price ASAP

Bought with Anchor Real Estate Advisors, LLC
Making real estate simple, fun and stress-free!






