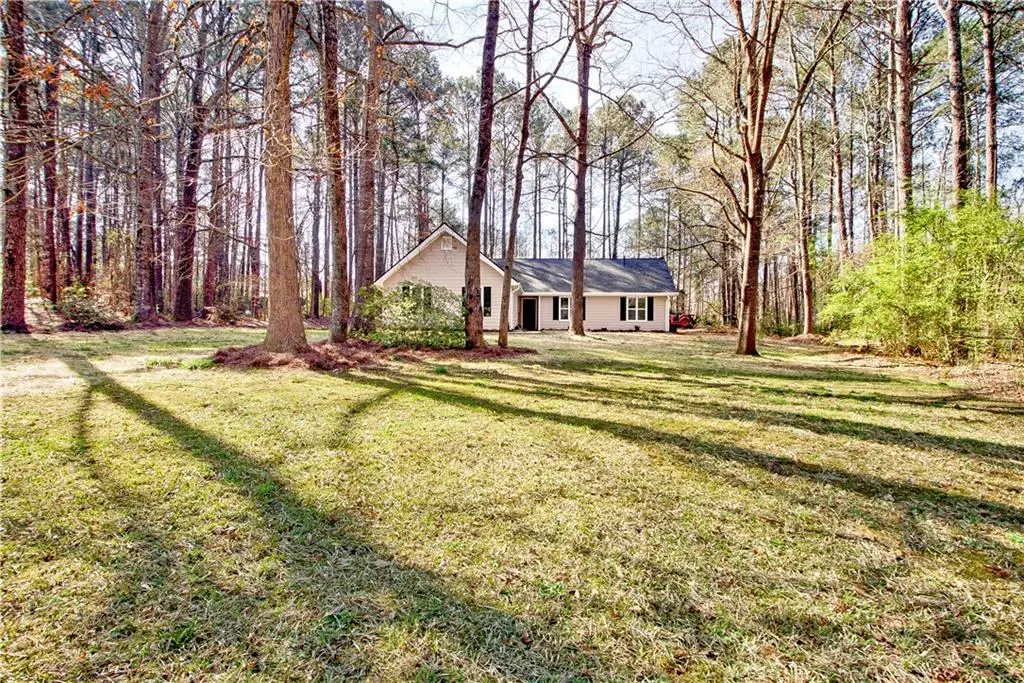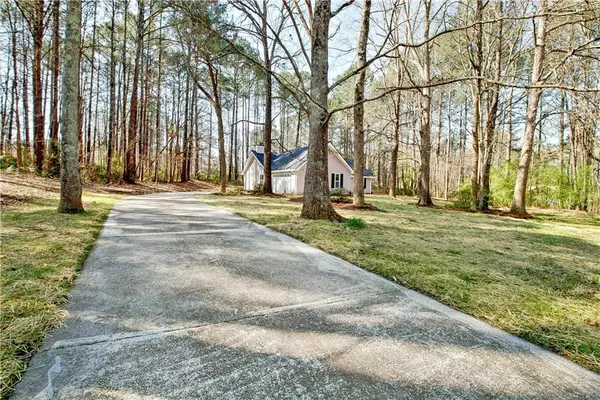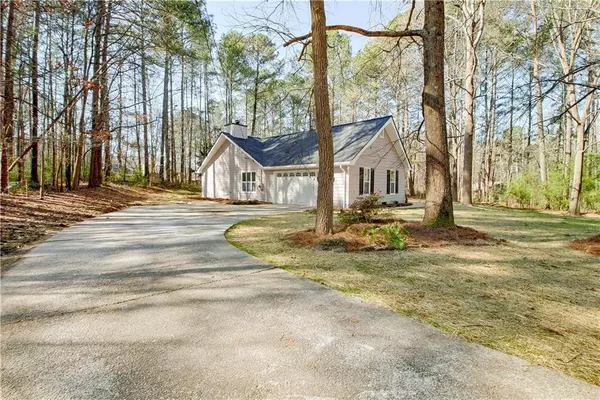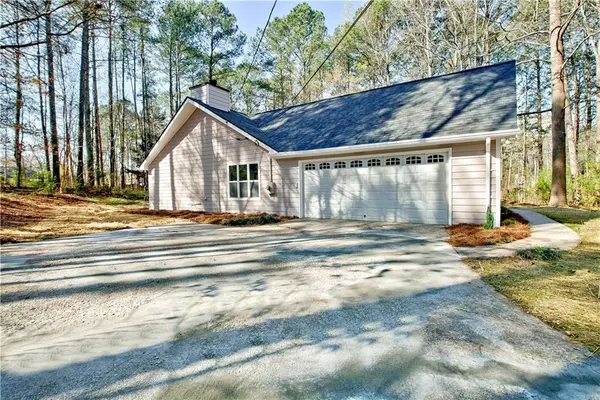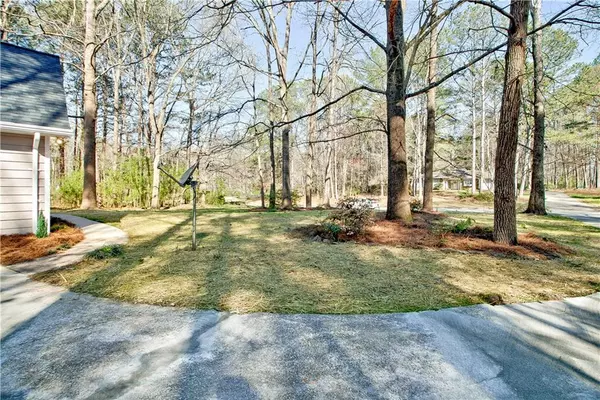$315,000
$325,000
3.1%For more information regarding the value of a property, please contact us for a free consultation.
4 Beds
2 Baths
1,502 SqFt
SOLD DATE : 05/29/2024
Key Details
Sold Price $315,000
Property Type Single Family Home
Sub Type Single Family Residence
Listing Status Sold
Purchase Type For Sale
Square Footage 1,502 sqft
Price per Sqft $209
Subdivision Steeplechase
MLS Listing ID 7353154
Sold Date 05/29/24
Style Ranch
Bedrooms 4
Full Baths 2
Construction Status Updated/Remodeled
HOA Y/N No
Originating Board First Multiple Listing Service
Year Built 1990
Annual Tax Amount $3,046
Tax Year 2022
Lot Size 1.020 Acres
Acres 1.02
Property Description
NEWLY RENOVATED, 4 bedroom, 2 bath 1502 sq. ft RANCH w. new roof, windows, kitchen, bathrooms, flooring, interior/exterior paint, fixtures, and landscaping. The kitchen features new white cabinets, granite countertops, pantry, new stainless steel gas stove, ss dishwasher, ss microwave, and fixtures. Luxury Vinyl Plank flooring in kitchen, living room, hall, and all 4 bedrooms. Bathrooms feature new beautiful tile flooring, vanities, mirrors, fixtures, and shower/tub combos. The living room features vaulted ceilings and a beautiful brick fireplace. All new windows will give a beautiful view of your 1 acre wooded lot. Large attic (above garage) for storage and added blow-in insulation for efficiency. Driveway features room for extra parking and a 2 car garage just off the kitchen. Only 10-15 min. to I-75. *Pictures coming on 3/15/24.
Location
State GA
County Henry
Lake Name None
Rooms
Bedroom Description Master on Main
Other Rooms None
Basement None
Main Level Bedrooms 4
Dining Room None
Interior
Interior Features Disappearing Attic Stairs, Double Vanity, High Speed Internet, Walk-In Closet(s)
Heating Central, Hot Water, Natural Gas, Zoned
Cooling Ceiling Fan(s), Central Air, Gas, Zoned
Flooring Ceramic Tile, Vinyl
Fireplaces Number 1
Fireplaces Type Factory Built, Gas Starter
Window Features Double Pane Windows,Insulated Windows
Appliance Dishwasher, Gas Oven, Gas Range, Gas Water Heater, Microwave
Laundry In Hall, Laundry Closet
Exterior
Exterior Feature None
Parking Features Attached, Garage, Garage Door Opener, Garage Faces Rear, Garage Faces Side, Kitchen Level
Garage Spaces 2.0
Fence None
Pool None
Community Features None
Utilities Available Cable Available, Electricity Available, Natural Gas Available, Phone Available, Water Available
Waterfront Description None
View Trees/Woods
Roof Type Composition
Street Surface Paved
Accessibility None
Handicap Access None
Porch Patio
Private Pool false
Building
Lot Description Level, Sloped
Story One
Foundation Slab
Sewer Septic Tank
Water Public
Architectural Style Ranch
Level or Stories One
Structure Type Cedar,Wood Siding
New Construction No
Construction Status Updated/Remodeled
Schools
Elementary Schools Tussahaw
Middle Schools Mcdonough
High Schools Mcdonough
Others
Senior Community no
Restrictions false
Tax ID 124B01015000
Ownership Fee Simple
Financing no
Special Listing Condition None
Read Less Info
Want to know what your home might be worth? Contact us for a FREE valuation!

Our team is ready to help you sell your home for the highest possible price ASAP

Bought with Crye-Leike Realtors, Inc.
Making real estate simple, fun and stress-free!

