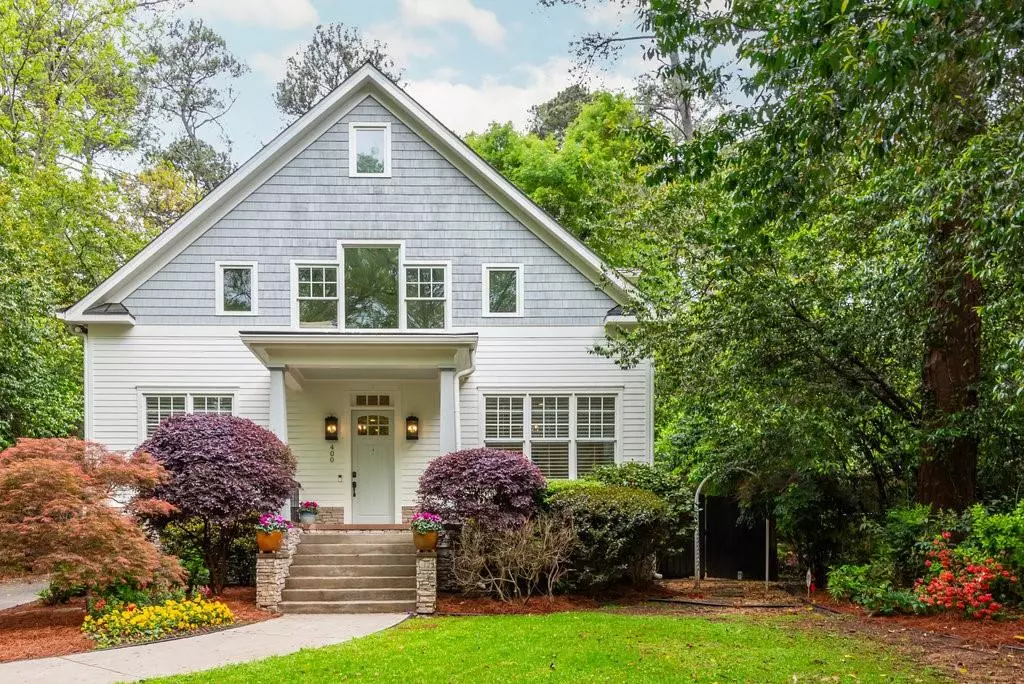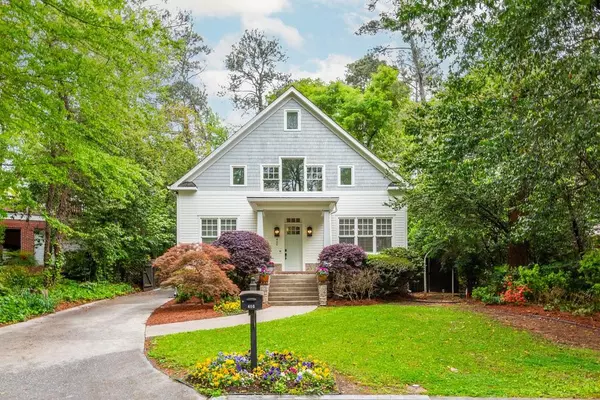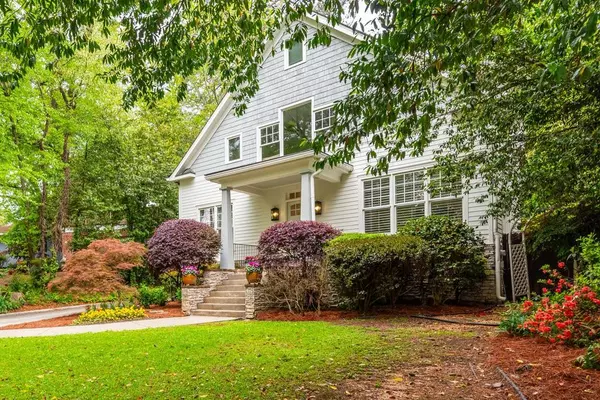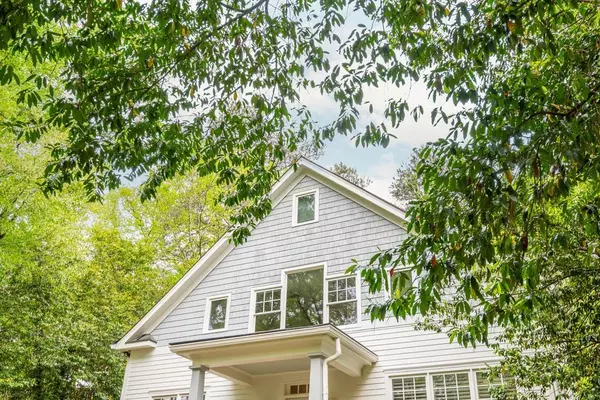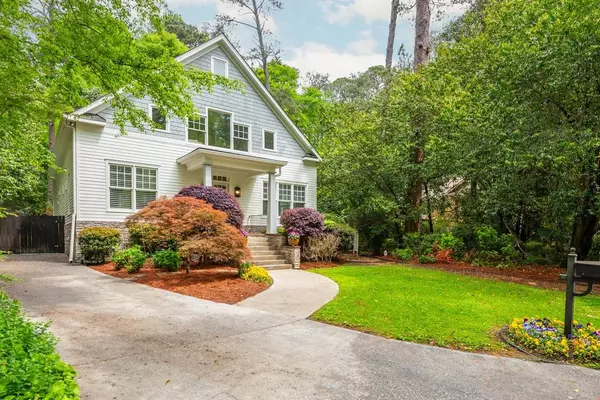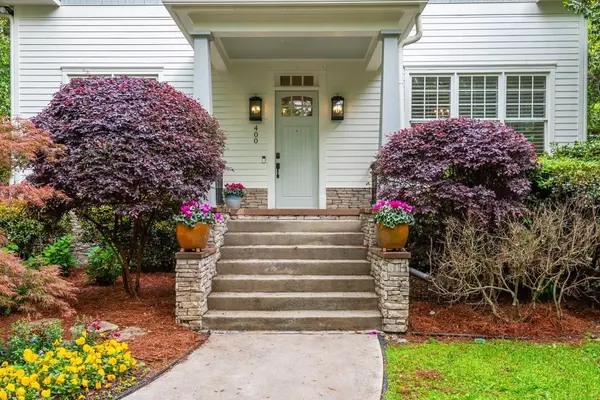$1,310,000
$1,300,000
0.8%For more information regarding the value of a property, please contact us for a free consultation.
5 Beds
4.5 Baths
3,502 SqFt
SOLD DATE : 05/29/2024
Key Details
Sold Price $1,310,000
Property Type Single Family Home
Sub Type Single Family Residence
Listing Status Sold
Purchase Type For Sale
Square Footage 3,502 sqft
Price per Sqft $374
Subdivision Piedmont Heights
MLS Listing ID 7368384
Sold Date 05/29/24
Style Craftsman
Bedrooms 5
Full Baths 4
Half Baths 1
Construction Status Resale
HOA Y/N No
Originating Board First Multiple Listing Service
Year Built 2005
Annual Tax Amount $13,299
Tax Year 2023
Lot Size 8,398 Sqft
Acres 0.1928
Property Description
Welcome Home to 400 Rock Springs Drive. This charming 3-level EarthCraft certified craftsman in the heart of Atlanta is just what you've been looking for. Enjoy both upscale beauty and convenience in this prime location just steps from the Beltline and Ansley Golf Course. At 3507 square feet, this property boasts 5 large bedrooms, 4.5 luxurious baths, tremendous storage, as well as a 3rd-floor bonus space. Immaculately updated throughout, this home exudes modern elegance with hardwood flooring, fresh paint, plush carpeting, designer lighting, updated kitchen and bathrooms. On the main floor you will find an ensuite bedroom and an additional private room that can be used as a serene retreat or ideal workspace. Built-in shelving and spacious dining room invite you into an open floor plan perfect for entertaining. The chef's kitchen, complete with an oversized island, brass fixtures, a pot filler and 6-burner gas cooktop, showcases exquisite quartz countertops and convenient pantry spaces. Step outside to embrace the beauty of spring on the spacious back deck and gazebo, perfect for alfresco dining while gazing over the tree-lined backyard. Upstairs, the spacious owner's suite awaits, featuring a luxurious spa bath, accompanied by an expansive walk-in closet. Not to be missed, a large laundry room and 2 additional ensuite bedrooms. Don't miss your chance to own this exceptional property in Atlanta's Piedmont Heights.
Location
State GA
County Fulton
Lake Name None
Rooms
Bedroom Description None
Other Rooms Gazebo
Basement None
Main Level Bedrooms 2
Dining Room Seats 12+, Separate Dining Room
Interior
Interior Features High Ceilings 10 ft Main, Walk-In Closet(s), Wet Bar
Heating Central
Cooling Ceiling Fan(s), Central Air
Flooring Hardwood
Fireplaces Number 1
Fireplaces Type Gas Log
Window Features Double Pane Windows
Appliance Dishwasher, Gas Cooktop, Gas Water Heater
Laundry Laundry Room, Upper Level
Exterior
Exterior Feature Garden
Parking Features Driveway
Fence Back Yard
Pool None
Community Features Near Beltline
Utilities Available Electricity Available, Natural Gas Available, Sewer Available
Waterfront Description None
View City
Roof Type Shingle
Street Surface Asphalt
Accessibility None
Handicap Access None
Porch Covered
Private Pool false
Building
Lot Description Back Yard, Front Yard
Story Three Or More
Foundation Slab
Sewer Public Sewer
Water Public
Architectural Style Craftsman
Level or Stories Three Or More
Structure Type Cement Siding,Shingle Siding
New Construction No
Construction Status Resale
Schools
Elementary Schools Morningside-
Middle Schools David T Howard
High Schools Midtown
Others
Senior Community no
Restrictions false
Tax ID 17 005700050357
Special Listing Condition None
Read Less Info
Want to know what your home might be worth? Contact us for a FREE valuation!

Our team is ready to help you sell your home for the highest possible price ASAP

Bought with Compass
Making real estate simple, fun and stress-free!

