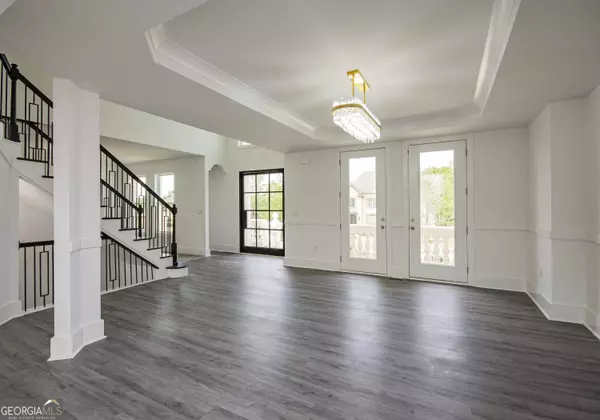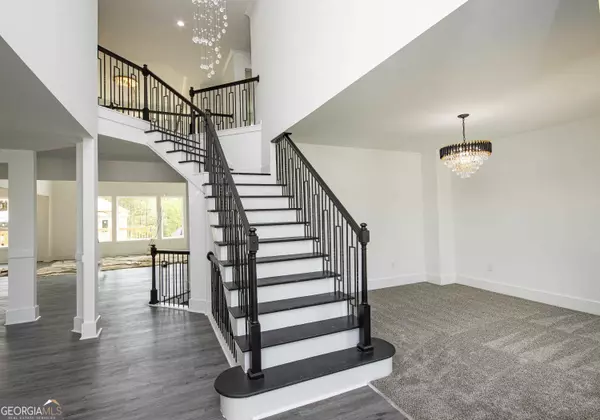$820,736
$760,000
8.0%For more information regarding the value of a property, please contact us for a free consultation.
5 Beds
4 Baths
4,000 SqFt
SOLD DATE : 05/31/2024
Key Details
Sold Price $820,736
Property Type Single Family Home
Sub Type Single Family Residence
Listing Status Sold
Purchase Type For Sale
Square Footage 4,000 sqft
Price per Sqft $205
Subdivision Dogwood Manor Estates
MLS Listing ID 20115137
Sold Date 05/31/24
Style Brick 4 Side,Contemporary,Traditional
Bedrooms 5
Full Baths 4
HOA Fees $990
HOA Y/N Yes
Originating Board Georgia MLS 2
Year Built 2023
Annual Tax Amount $800
Tax Year 2021
Lot Size 0.600 Acres
Acres 0.6
Lot Dimensions 26136
Property Description
Welcome to Luxury! Gorgeous Oprah floor plan! Semi-Custom home IS TO BE BUILT in desirable Gated Dogwood Manor Estates. Distinctive home has all the bells & whistles. Grand entry foyer with open floor plan. Kitchen opens to grand 2 story family room and fireplace. The huge owner's suite on the upper level with enormous his & hers closets, separate sitting room with vaulted ceilings upgrade optional fireplace creates an oasis to relax. Gracious size BRs upstairs and main level bonus room/study. Please note that this is not built yet and these are photos of a previously built home in the community with upgrades not included in price. COMPLETION JAN/FEB 2024
Location
State GA
County Dekalb
Rooms
Basement Bath/Stubbed, Daylight, Interior Entry, Exterior Entry, Full
Dining Room Seats 12+, Separate Room
Interior
Interior Features Tray Ceiling(s), Double Vanity, Entrance Foyer, Walk-In Closet(s)
Heating Natural Gas, Central, Zoned, Dual
Cooling Electric, Ceiling Fan(s), Central Air, Zoned, Dual
Flooring Hardwood
Fireplaces Number 1
Fireplaces Type Family Room
Fireplace Yes
Appliance Gas Water Heater, Dishwasher, Ice Maker, Microwave, Oven
Laundry Upper Level
Exterior
Parking Features Attached, Side/Rear Entrance
Garage Spaces 3.0
Community Features Gated
Utilities Available Cable Available, Sewer Connected
View Y/N No
Roof Type Wood
Total Parking Spaces 3
Garage Yes
Private Pool No
Building
Lot Description Level
Faces I20 to Wesley Chapel left on Snapfinger to left on Dogwood Farm Rd left into community Lot 25A
Sewer Public Sewer
Water Public
Structure Type Brick
New Construction Yes
Schools
Elementary Schools Chapel Hill
Middle Schools Salem
High Schools Martin Luther King Jr
Others
HOA Fee Include Maintenance Grounds,Reserve Fund,Security
Tax ID 15 032 01 191
Special Listing Condition To Be Built
Read Less Info
Want to know what your home might be worth? Contact us for a FREE valuation!

Our team is ready to help you sell your home for the highest possible price ASAP

© 2025 Georgia Multiple Listing Service. All Rights Reserved.
Making real estate simple, fun and stress-free!






