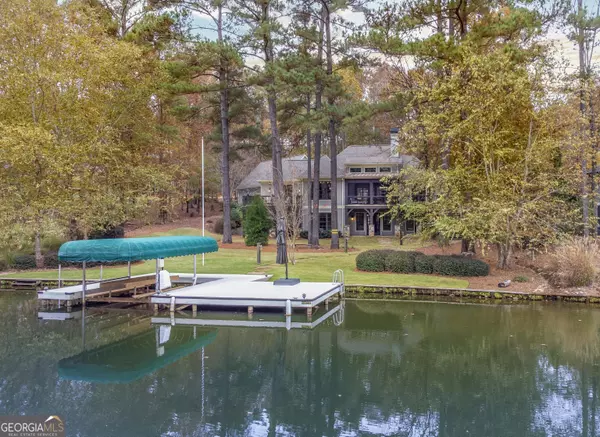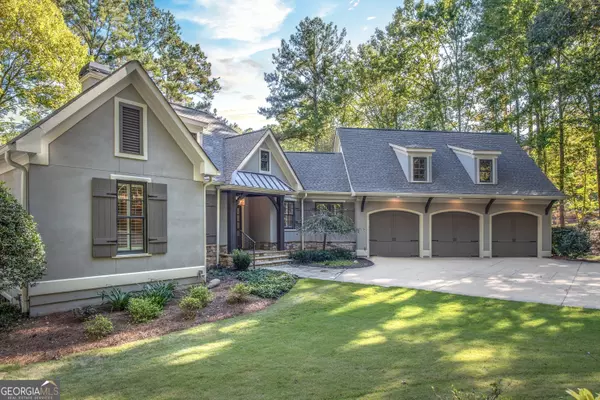$2,650,000
$2,895,000
8.5%For more information regarding the value of a property, please contact us for a free consultation.
5 Beds
3.5 Baths
4,019 SqFt
SOLD DATE : 05/31/2024
Key Details
Sold Price $2,650,000
Property Type Single Family Home
Sub Type Single Family Residence
Listing Status Sold
Purchase Type For Sale
Square Footage 4,019 sqft
Price per Sqft $659
Subdivision Reynolds Lake Oconee
MLS Listing ID 10225560
Sold Date 05/31/24
Style Traditional
Bedrooms 5
Full Baths 3
Half Baths 1
HOA Fees $1,645
HOA Y/N Yes
Originating Board Georgia MLS 2
Year Built 2005
Annual Tax Amount $15,128
Tax Year 2022
Lot Size 0.810 Acres
Acres 0.81
Lot Dimensions 35283.6
Property Description
Exquisite lakefront retreat by DreamBuilt in Reynolds Lake Oconee recently remodeled and updated. Discover serenity in this stunning custom lakefront home. Nestled on a tranquil cul-de-sac street, this recently remodeled gem offers the ultimate lakeside living experience. Upon arrival, you'll be greeted by a three-car garage. Step inside, and the grandeur of this residence unfolds. The spacious great room welcomes you with its inviting ambiance and breathtaking lake views. The heart of this home, the chef's kitchen, has been tastefully renovated to feature abundant cabinetry, gleaming quartz counters, and state-of-the-art stainless steel appliances. It seamlessly flows into a custom bar addition adorned with elegant marble and top-tier cabinetry, creating a perfect space for entertaining. The adjacent dining area is both generous and inviting. The keeping room, with its cathedral brick ceiling, adds another layer of entertainment space, ideal for hosting guests and creating lasting memories. Step out onto the brand-new double open deck, where you can relish the tranquility of the lake and soak in the natural beauty that surrounds you. The main level primary bedroom boasts stunning lake views and French doors leading to a private deck. It features a custom closet and an updated luxury bathroom that is sure to pamper you. Additionally, there's a large unfinished space over the garage that offers endless possibilities for expansion. One of the true gems of this home is the screened porch with a floor-to-ceiling stone fireplace, where you can unwind while enjoying captivating views of the water and the lush backyard. The terrace level offers a spacious family room, a beautifully crafted built-in wet bar, and ample storage. Three additional bedrooms and a charming bunk bedroom provide ample space for family and friends. But the allure of this property extends beyond its impressive interior. Its location is unparalleled, with access to Reynolds' extensive walking trails, the Lake Club, Ritz-Carlton, marina, Commons area, Linger Longer Park, Eighty8 Kitchen + Cocktails restaurant, and The Tavern - all within walking distance. Whether you choose to explore by land or water, this lake home is your gateway to a lifestyle of unparalleled luxury and leisure. Don't miss the opportunity to make this exceptional property yours and experience the ultimate in lakeside living. It is the best value in lakefront right now at Reynolds Lake Oconee. Membership is available.
Location
State GA
County Greene
Rooms
Basement Interior Entry, Exterior Entry, Finished, Full
Interior
Interior Features Vaulted Ceiling(s), High Ceilings, Double Vanity, Beamed Ceilings, Separate Shower, Walk-In Closet(s), Wet Bar, Master On Main Level
Heating Central, Heat Pump
Cooling Electric, Central Air, Heat Pump
Flooring Hardwood, Tile, Carpet
Fireplaces Number 1
Fireplaces Type Outside, Masonry, Gas Log
Fireplace Yes
Appliance Electric Water Heater, Dryer, Washer, Water Softener, Cooktop, Dishwasher, Double Oven, Disposal, Microwave, Oven, Refrigerator, Stainless Steel Appliance(s)
Laundry In Hall
Exterior
Exterior Feature Water Feature, Dock
Parking Features Attached, Garage Door Opener, Garage, Kitchen Level
Garage Spaces 3.0
Community Features Boat/Camper/Van Prkg, Clubhouse, Gated, Golf, Lake, Marina, Park, Fitness Center, Playground, Pool, Sidewalks, Street Lights, Tennis Court(s), Shared Dock
Utilities Available Cable Available, High Speed Internet, Propane
Waterfront Description Seawall,Private,Lake
View Y/N Yes
View Lake
Roof Type Composition
Total Parking Spaces 3
Garage Yes
Private Pool No
Building
Lot Description Level
Faces Highway 44 to Linger Longer Road Go through Linger Longer Security Gate, Take left on Browns Ford Rd, Right on Long Bow Bay
Sewer Septic Tank
Water Private
Structure Type Concrete,Stone,Stucco
New Construction No
Schools
Elementary Schools Greensboro
Middle Schools Anita White Carson
High Schools Greene County
Others
HOA Fee Include Maintenance Grounds,Private Roads,Security
Tax ID 057C000030
Security Features Smoke Detector(s),Gated Community
Special Listing Condition Resale
Read Less Info
Want to know what your home might be worth? Contact us for a FREE valuation!

Our team is ready to help you sell your home for the highest possible price ASAP

© 2025 Georgia Multiple Listing Service. All Rights Reserved.
Making real estate simple, fun and stress-free!






