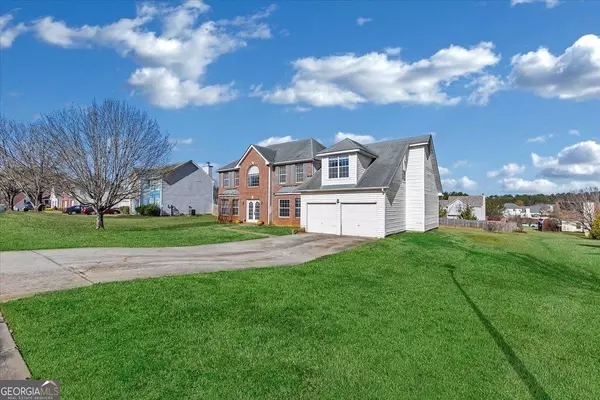$360,000
$360,000
For more information regarding the value of a property, please contact us for a free consultation.
5 Beds
3 Baths
2,964 SqFt
SOLD DATE : 05/29/2024
Key Details
Sold Price $360,000
Property Type Single Family Home
Sub Type Single Family Residence
Listing Status Sold
Purchase Type For Sale
Square Footage 2,964 sqft
Price per Sqft $121
Subdivision Legacy Lake
MLS Listing ID 20167578
Sold Date 05/29/24
Style Brick Front,Traditional
Bedrooms 5
Full Baths 3
HOA Y/N No
Originating Board Georgia MLS 2
Year Built 2001
Annual Tax Amount $3,742
Tax Year 2022
Lot Size 1,742 Sqft
Acres 0.04
Lot Dimensions 1742.4
Property Description
Exceptional Home in Henry County! Welcome to this stunning 5-bedroom, 3-bathroom home located in the Legacy Lake community. This residence offers an abundance of space and an array of features that cater to modern living. The main level boasts a bedroom, perfect for use as an office or guest room, along with a convenient full bathroom. The separate living and dining areas provide ample space for both everyday living and entertaining. The beautiful kitchen is complete with appliances, ensuring you have everything you need for culinary endeavors. The adjacent family room, featuring a cozy fireplace, offers a comfortable space for relaxation and gatherings. Upstairs, you'll find four generously sized bedrooms, including an upstairs bonus room with a closet that could easily serve as a fifth bedroom. This room comes with a private staircase, providing a sense of privacy and flexibility. Outside, the large backyard beckons for outdoor activities and enjoyment. With a 2-car garage, you'll have plenty of space for parking and storage. New roof and water heater! Don't miss your opportunity to own this gem in Henry County. It's a must-see!
Location
State GA
County Henry
Rooms
Basement None
Dining Room Separate Room
Interior
Interior Features Double Vanity, Rear Stairs, Separate Shower, Tile Bath, Walk-In Closet(s)
Heating Natural Gas, Central
Cooling Ceiling Fan(s), Central Air
Flooring Tile, Carpet, Laminate
Fireplaces Number 1
Fireplace Yes
Appliance Dishwasher, Microwave, Oven/Range (Combo), Refrigerator
Laundry Laundry Closet, In Hall
Exterior
Parking Features Garage
Community Features None
Utilities Available Underground Utilities, Cable Available, Sewer Connected, Electricity Available, High Speed Internet, Natural Gas Available, Phone Available, Sewer Available, Water Available
View Y/N No
Roof Type Composition
Garage Yes
Private Pool No
Building
Lot Description None
Faces FROM ATLANTA I75, TAKE EXIT 235 US - 19/41 GRIFFIN/JONESBORO TO TARA BLVD. KEEP TARA BLVD US 19/41 FOR ABOUT 13 MILES. LEFT TURN ONTO FRANKLIN RIVERS DRIVE. LEFT TURN ONTO RAY MANOR. RIGHT TURN ONTO BURTONS COVE. 640 BURTONS COVE ON LEFT.
Foundation Slab
Sewer Public Sewer
Water Public
Structure Type Brick,Vinyl Siding
New Construction No
Schools
Elementary Schools Mount Carmel
Middle Schools Hampton
High Schools Hampton
Others
HOA Fee Include None
Tax ID 007B01118000
Acceptable Financing Cash, Conventional, FHA, VA Loan
Listing Terms Cash, Conventional, FHA, VA Loan
Special Listing Condition Resale
Read Less Info
Want to know what your home might be worth? Contact us for a FREE valuation!

Our team is ready to help you sell your home for the highest possible price ASAP

© 2025 Georgia Multiple Listing Service. All Rights Reserved.
Making real estate simple, fun and stress-free!






