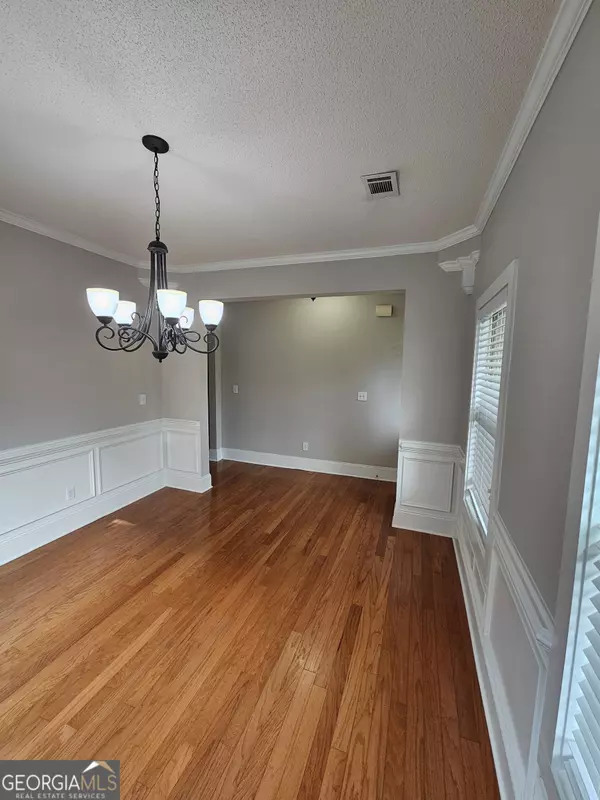Bought with Benita J. Turner • HomeSmart
$280,000
$279,900
For more information regarding the value of a property, please contact us for a free consultation.
4 Beds
3.5 Baths
2,347 SqFt
SOLD DATE : 05/29/2024
Key Details
Sold Price $280,000
Property Type Single Family Home
Sub Type Single Family Residence
Listing Status Sold
Purchase Type For Sale
Square Footage 2,347 sqft
Price per Sqft $119
Subdivision Charlestons Walk
MLS Listing ID 10273768
Sold Date 05/29/24
Style Craftsman
Bedrooms 4
Full Baths 3
Half Baths 1
Construction Status Resale
HOA Y/N Yes
Year Built 2006
Annual Tax Amount $5,374
Tax Year 2023
Property Description
Welcome to this stunning residence boasting 2,347 square feet of luxurious living space in the sought-after McDonough area. As you approach, you're greeted by a charming front porch, perfect for relaxing and enjoying the neighborhood. Step inside to discover a formal dining room adorned with wainscoting, offering an elegant space for hosting gatherings and special occasions. The large eat-in kitchen features a breakfast bar and seamlessly opens to the family room, complete with a cozy fireplace, creating an ideal layout for entertaining and daily living. The master suite is a true retreat, showcasing a gorgeous trey ceiling, sitting area, large closet, and a luxurious master bathroom with dual vanities, a spa tub, and a separate shower. Outside, the private backyard awaits, featuring a covered patio where you can unwind and enjoy outdoor dining and relaxation. Don't miss out on the opportunity to make this beautiful home yours. Schedule a showing today!
Location
State GA
County Henry
Rooms
Basement None
Interior
Interior Features Tray Ceiling(s), Double Vanity, Separate Shower, Walk-In Closet(s)
Heating Electric, Central, Heat Pump
Cooling Electric, Central Air, Heat Pump
Flooring Hardwood, Tile
Fireplaces Type Family Room, Factory Built
Exterior
Exterior Feature Sprinkler System
Parking Features Attached, Garage
Garage Spaces 2.0
Community Features Clubhouse, Lake
Utilities Available Underground Utilities, Cable Available, Sewer Connected
Roof Type Composition
Building
Story Two
Foundation Slab
Sewer Public Sewer
Level or Stories Two
Structure Type Sprinkler System
Construction Status Resale
Schools
Elementary Schools Tussahaw
Middle Schools Mcdonough Middle
High Schools Mcdonough
Others
Acceptable Financing Cash, Conventional, FHA, Other
Listing Terms Cash, Conventional, FHA, Other
Financing Conventional
Read Less Info
Want to know what your home might be worth? Contact us for a FREE valuation!

Our team is ready to help you sell your home for the highest possible price ASAP

© 2025 Georgia Multiple Listing Service. All Rights Reserved.
Making real estate simple, fun and stress-free!






