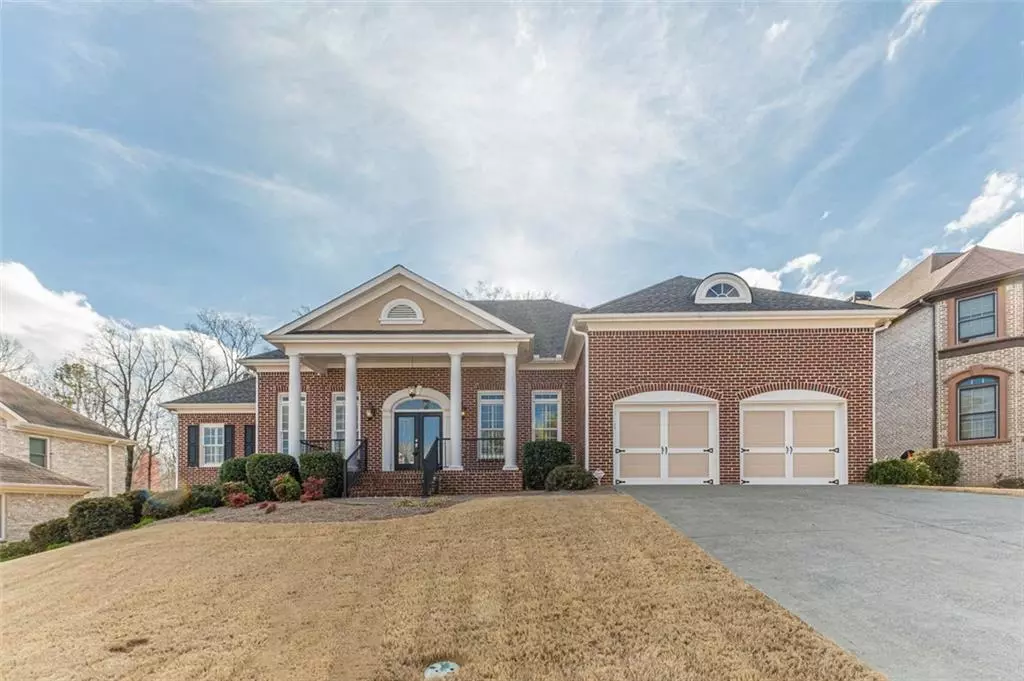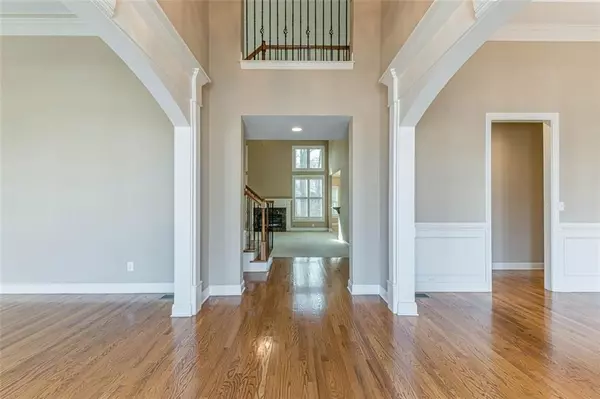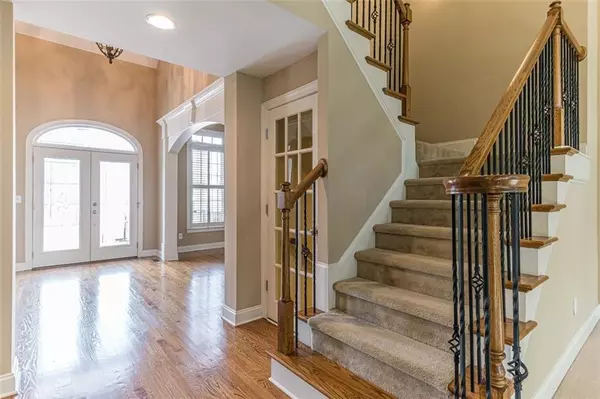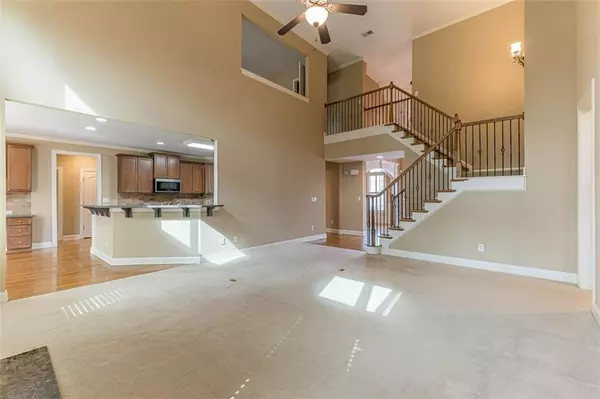$720,000
$725,000
0.7%For more information regarding the value of a property, please contact us for a free consultation.
6 Beds
4.5 Baths
4,662 SqFt
SOLD DATE : 05/22/2024
Key Details
Sold Price $720,000
Property Type Single Family Home
Sub Type Single Family Residence
Listing Status Sold
Purchase Type For Sale
Square Footage 4,662 sqft
Price per Sqft $154
Subdivision Estates At Ivy Creek
MLS Listing ID 7345538
Sold Date 05/22/24
Style Traditional
Bedrooms 6
Full Baths 4
Half Baths 1
Construction Status Resale
HOA Fees $625
HOA Y/N Yes
Originating Board First Multiple Listing Service
Year Built 2004
Annual Tax Amount $7,103
Tax Year 2023
Lot Size 0.260 Acres
Acres 0.26
Property Description
Stunning Residence in Impeccable Condition. Ascend the grand brick staircase to the welcoming covered porch. The foyer showcases exquisite trim work, hardwood flooring, and lofty ceilings. Discover the expansive formal living room, that leads to the sophisticated formal dining area. A magnificent two-story family room, complete with a gas fireplace, graces the heart of the home. Throughout, plantation-style shutters add a touch of elegance. The spacious kitchen boasts modern appliances, ample cabinet space, solid surface countertops, a central island, breakfast bar, pantry, and built-in desk. Side door opens to the rear deck constructed with TREX material. Adjacent to the kitchen, a cozy breakfast nook awaits. Three bedrooms, arranged in a split layout, adorn the main level. The oversized primary suite features a double octagon trey ceiling and a private gas fireplace. Its luxurious ensuite bath offers a jetted garden tub, separate shower stall, and dual vanities. An additional powder room is conveniently located on this level. Ascending upstairs reveals a versatile bonus room with a closet, connected to a Jack-n-Jill bathroom shared by two more spacious bedrooms. The finished basement level mirrors the quality of the main floor, featuring smooth ceilings, recessed lighting, tile flooring, and plush carpeting. This level includes another bedroom, a full bath, a sizable media room, and a kitchenette with cabinets and a sink. Abundant storage and a mechanical room complete the lower level. Outside, a patio leads to the meticulously landscaped, fenced backyard. Don't miss the opportunity to experience this remarkable home! Additionally, the community offers fantastic pool and tennis amenities for your enjoyment.
Location
State GA
County Gwinnett
Lake Name None
Rooms
Bedroom Description In-Law Floorplan,Master on Main,Split Bedroom Plan
Other Rooms None
Basement Daylight, Exterior Entry, Finished, Finished Bath, Full, Interior Entry
Main Level Bedrooms 3
Dining Room Separate Dining Room
Interior
Interior Features Disappearing Attic Stairs, Double Vanity, Entrance Foyer, High Ceilings 9 ft Main, High Speed Internet, Walk-In Closet(s)
Heating Central, Forced Air, Natural Gas, Zoned
Cooling Ceiling Fan(s), Central Air, Zoned
Flooring Carpet, Ceramic Tile, Hardwood
Fireplaces Number 2
Fireplaces Type Factory Built, Family Room, Gas Log, Gas Starter, Glass Doors, Master Bedroom
Window Features Plantation Shutters
Appliance Dishwasher, Dryer, Disposal, Electric Cooktop, Electric Oven, Gas Water Heater, Refrigerator, Microwave, Self Cleaning Oven, Washer
Laundry Laundry Room, Main Level
Exterior
Exterior Feature Private Yard, Rear Stairs, Private Entrance
Parking Features Garage
Garage Spaces 2.0
Fence Back Yard, Fenced, Privacy
Pool None
Community Features Homeowners Assoc, Pool, Street Lights, Tennis Court(s)
Utilities Available Cable Available, Electricity Available, Natural Gas Available, Phone Available, Sewer Available, Underground Utilities, Water Available
Waterfront Description None
View Other
Roof Type Composition
Street Surface Asphalt
Accessibility None
Handicap Access None
Porch Deck, Front Porch, Covered, Patio
Total Parking Spaces 2
Private Pool false
Building
Lot Description Back Yard, Landscaped, Private
Story Two
Foundation Concrete Perimeter, See Remarks
Sewer Public Sewer
Water Public
Architectural Style Traditional
Level or Stories Two
Structure Type Brick 3 Sides,Cement Siding
New Construction No
Construction Status Resale
Schools
Elementary Schools Ivy Creek
Middle Schools Jones
High Schools Seckinger
Others
Senior Community no
Restrictions false
Tax ID R7141 162
Special Listing Condition None
Read Less Info
Want to know what your home might be worth? Contact us for a FREE valuation!

Our team is ready to help you sell your home for the highest possible price ASAP

Bought with Keller Williams Realty Atlanta Partners
Making real estate simple, fun and stress-free!






