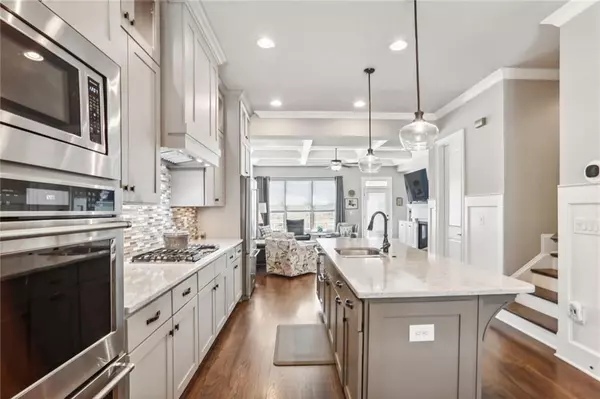$660,000
$675,000
2.2%For more information regarding the value of a property, please contact us for a free consultation.
3 Beds
3.5 Baths
2,402 SqFt
SOLD DATE : 05/14/2024
Key Details
Sold Price $660,000
Property Type Townhouse
Sub Type Townhouse
Listing Status Sold
Purchase Type For Sale
Square Footage 2,402 sqft
Price per Sqft $274
Subdivision Chastain Preserve
MLS Listing ID 7360331
Sold Date 05/14/24
Style Townhouse
Bedrooms 3
Full Baths 3
Half Baths 1
Construction Status Resale
HOA Fees $390
HOA Y/N Yes
Originating Board First Multiple Listing Service
Year Built 2015
Annual Tax Amount $6,994
Tax Year 2023
Lot Size 958 Sqft
Acres 0.022
Property Description
FEE SIMPLE - Townhome, end unit, featuring the largest floor plan within the complex. Once the model home, it's been lavishly upgraded throughout. The kitchen is a standout with custom cabinets, top-of-the-line professional appliances including double ovens, a spacious island perfect for culinary endeavors or casual dining. The living space is enhanced with built-in bookcases, a cozy gas fireplace, and exquisite moldings adding a touch of elegance. Rich hardwood floors through-out the main level adding warmth and style. A large deck provides a perfect setting for outdoor entertaining or simply unwinding. The primary bedroom is generously sized, complete with a walk-in closet and a luxurious spa-like bathroom. Additionally, there's a guest bedroom with its own en-suite bathroom, offering privacy and convenience. On the terrace level, a third bedroom and bath, perfect for an office or guest room. The garage floor has the poly composite on the cement. The property is situated in an award-winning school district and offers easy access to various amenities including the Blue Heron Nature Preserve, Chastain Park, grocery stores, hardware stores, as well as a plethora of dining and shopping options.
Location
State GA
County Fulton
Lake Name None
Rooms
Bedroom Description Oversized Master,Split Bedroom Plan
Other Rooms None
Basement Daylight, Driveway Access, Exterior Entry, Finished, Interior Entry, Partial
Dining Room Seats 12+, Separate Dining Room
Interior
Interior Features Bookcases, Coffered Ceiling(s), Double Vanity, Entrance Foyer, Entrance Foyer 2 Story, High Ceilings 9 ft Lower, High Ceilings 9 ft Upper, High Ceilings 10 ft Main, High Speed Internet, Walk-In Closet(s)
Heating Central, Heat Pump, Natural Gas
Cooling Ceiling Fan(s), Central Air
Flooring Carpet, Hardwood
Fireplaces Number 1
Fireplaces Type Family Room, Gas Log, Gas Starter, Glass Doors, Great Room, Living Room
Window Features Insulated Windows
Appliance Dishwasher, Disposal, Double Oven, Gas Cooktop, Gas Water Heater, Microwave, Range Hood, Refrigerator, Self Cleaning Oven
Laundry In Hall, Upper Level
Exterior
Exterior Feature Private Entrance
Parking Features Attached, Covered, Drive Under Main Level, Garage, Garage Door Opener, Level Driveway
Garage Spaces 2.0
Fence None
Pool None
Community Features Homeowners Assoc, Near Public Transport, Near Shopping, Public Transportation, Restaurant, Sidewalks, Street Lights, Park
Utilities Available Cable Available, Electricity Available, Natural Gas Available, Phone Available, Sewer Available, Underground Utilities, Water Available
Waterfront Description None
View City
Roof Type Composition
Street Surface Paved
Accessibility None
Handicap Access None
Porch Deck
Private Pool false
Building
Lot Description Corner Lot, Landscaped, Level
Story Three Or More
Foundation Slab
Sewer Public Sewer
Water Public
Architectural Style Townhouse
Level or Stories Three Or More
Structure Type Brick 3 Sides,HardiPlank Type
New Construction No
Construction Status Resale
Schools
Elementary Schools Sarah Rawson Smith
Middle Schools Willis A. Sutton
High Schools North Atlanta
Others
HOA Fee Include Insurance,Maintenance Structure,Maintenance Grounds,Pest Control,Reserve Fund,Termite,Trash
Senior Community no
Restrictions false
Tax ID 17 009600100106
Ownership Fee Simple
Acceptable Financing 1031 Exchange, Cash, Conventional
Listing Terms 1031 Exchange, Cash, Conventional
Financing no
Special Listing Condition None
Read Less Info
Want to know what your home might be worth? Contact us for a FREE valuation!

Our team is ready to help you sell your home for the highest possible price ASAP

Bought with Ansley Real Estate | Christie's International Real Estate
Making real estate simple, fun and stress-free!






