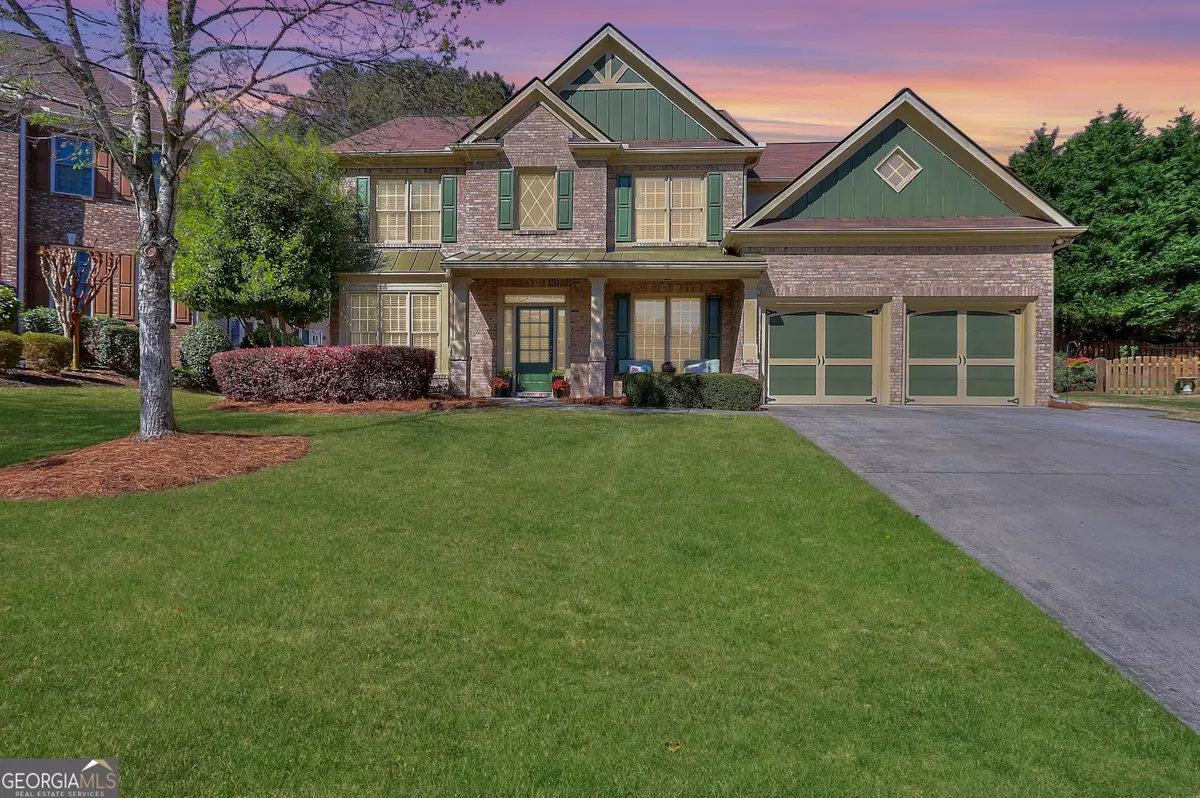$520,000
$525,000
1.0%For more information regarding the value of a property, please contact us for a free consultation.
5 Beds
3 Baths
2,665 SqFt
SOLD DATE : 05/28/2024
Key Details
Sold Price $520,000
Property Type Single Family Home
Sub Type Single Family Residence
Listing Status Sold
Purchase Type For Sale
Square Footage 2,665 sqft
Price per Sqft $195
Subdivision Oakbrooke At Hamilton Mill
MLS Listing ID 10283716
Sold Date 05/28/24
Style Traditional
Bedrooms 5
Full Baths 3
HOA Y/N Yes
Originating Board Georgia MLS 2
Year Built 2005
Annual Tax Amount $5,737
Tax Year 2022
Lot Size 0.270 Acres
Acres 0.27
Lot Dimensions 11761.2
Property Description
Step into elegance with this breathtaking two-story home nestled in the heart of Hamilton Mill, a charming Hometown Community known for its serene atmosphere and delightful amenities. This stunning one owner home offers a unique blend of comfort and sophistication, perfect for those seeking a tranquil yet luxurious living experience. As you enter through the grand two-story foyer, you are greeted by a warm and inviting ambiance. To your right, an open formal dining room sets the stage for memorable dinners and gatherings, while an office space on your left offers a quiet retreat for productivity and creativity. The heart of the home is the expansive great room, designed for both relaxation and entertainment. It features a cozy fireplace and built-in bookcases that provide both warmth and practicality, creating an ideal space for family time or quiet evenings. Culinary enthusiasts will delight in the spacious kitchen equipped with ample cabinets, modern appliances, and an island perfect for meal prep and casual dining. The adjacent guest suite on the main level includes a generous closet and a private bathroom, offering comfort and convenience for visitors. Ascending the stairs, you are led to the impressive owner's suite, a true haven of relaxation. This oversized sanctuary includes a luxurious bathroom with a corner tub, a tile shower, dual vanities, and not just one, but two spacious closets, ensuring ample storage and privacy. The upper level also houses three additional secondary bedrooms, each well-appointed and spacious, alongside a well-equipped laundry room that adds ease to daily living. Outside, the private backyard invites peaceful moments and outdoor enjoyment, complete with a charming storage area that adds both character and functionality to the home. Residents of this exceptional home benefit from all the amenities of Hamilton Mill without the need to travel far. From community pools and tennis courts to walking trails and clubhouses, everything you need for a fulfilling lifestyle is right at your doorstep. Discover the perfect blend of style, comfort, and convenience in this exquisite Hamilton Mill home-your ideal place to create lasting memories.
Location
State GA
County Gwinnett
Rooms
Basement None
Interior
Interior Features Bookcases, Double Vanity, Other, Separate Shower, Tray Ceiling(s), Entrance Foyer
Heating Central, Natural Gas
Cooling Central Air
Flooring Carpet, Hardwood, Tile
Fireplaces Number 1
Fireplace Yes
Appliance Cooktop, Dishwasher, Microwave, Oven
Laundry Upper Level
Exterior
Parking Features Attached, Garage, Garage Door Opener
Community Features Clubhouse, Fitness Center, Park, Playground, Pool, Sidewalks, Street Lights, Tennis Court(s), Near Shopping
Utilities Available Cable Available, Electricity Available, High Speed Internet, Natural Gas Available, Sewer Available, Underground Utilities, Water Available
View Y/N No
Roof Type Composition
Garage Yes
Private Pool No
Building
Lot Description Cul-De-Sac
Faces 85N, Exit onto Hwy 324 & turn (R). to (L) on Jim Moore Rd. to (R) on Thimbleberry Trl. to (L) into 3306 Thimbleberry Trl.
Foundation Slab
Sewer Public Sewer
Water Public
Structure Type Brick
New Construction No
Schools
Elementary Schools Pucketts Mill
Middle Schools Frank N Osborne
High Schools Mill Creek
Others
HOA Fee Include Facilities Fee,Management Fee,Reserve Fund,Swimming,Tennis
Tax ID R3002C209
Acceptable Financing Cash, Conventional, FHA
Listing Terms Cash, Conventional, FHA
Special Listing Condition Resale
Read Less Info
Want to know what your home might be worth? Contact us for a FREE valuation!

Our team is ready to help you sell your home for the highest possible price ASAP

© 2025 Georgia Multiple Listing Service. All Rights Reserved.
Making real estate simple, fun and stress-free!






