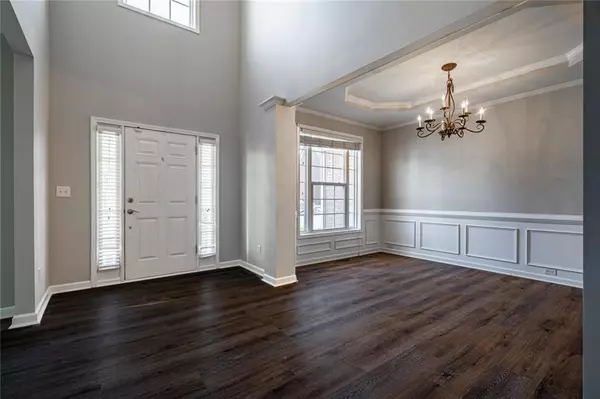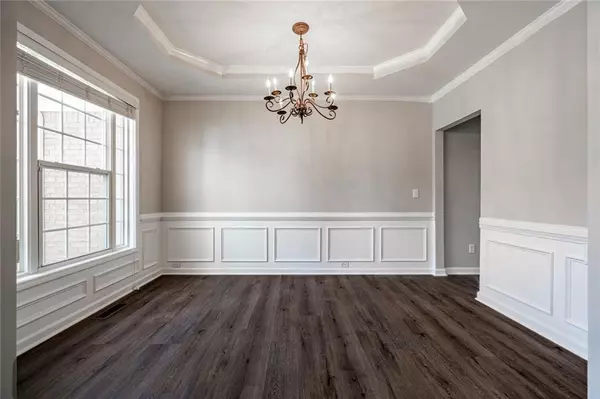$650,000
$659,000
1.4%For more information regarding the value of a property, please contact us for a free consultation.
5 Beds
3.5 Baths
3,504 SqFt
SOLD DATE : 05/21/2024
Key Details
Sold Price $650,000
Property Type Single Family Home
Sub Type Single Family Residence
Listing Status Sold
Purchase Type For Sale
Square Footage 3,504 sqft
Price per Sqft $185
Subdivision Wetherbrooke
MLS Listing ID 7353607
Sold Date 05/21/24
Style Traditional
Bedrooms 5
Full Baths 3
Half Baths 1
Construction Status Resale
HOA Fees $1,780
HOA Y/N Yes
Originating Board First Multiple Listing Service
Year Built 2003
Annual Tax Amount $5,296
Tax Year 2023
Lot Size 7,710 Sqft
Acres 0.177
Property Description
Updated home in gated swim neighborhood. New flooring, carpet and freshly painted. Welcoming foyer opens to the separate dining room with crown molding and chair rail trim. Opposite is the formal living room for entertaining or relaxing. The two story greatroom has a gas fireplace, new flooring and is open to the kitchen area. The kitchen boasts two walls of beautiful stained cabinets, granite counters, stainless steel appliances, a large island and new flooring. There is room for a breakfast table by the door that opens to the large freshly painted deck. Grill or relax on the deck looking out over the private back yard. If you need a home office there is a room on the main level with glass doors.
Upstairs is an oversized primary bedroom with trey ceiling, walk-in closet, double vanity, large soaking tub, separate glass shower and new carpet. Three additional bedrooms upstairs are roomy with generous closets and new carpet. The Terrace level is finished with a 2nd family room space, bedroom and new full bathroom. Lots of additional storage in the lower level. Meet your neighbors out walking or enjoying the pool. Close to shopping, restaurants and
Silver Comet Trail. Enjoy the charm of Smyrna with festivals, concerts, handmade market, food truck Tuesdays and so many parks. Easy access to 285, airport, Perimeter, Buckhead, downtown.
Location
State GA
County Cobb
Lake Name None
Rooms
Bedroom Description Oversized Master,Split Bedroom Plan
Other Rooms None
Basement Daylight, Finished, Finished Bath, Interior Entry
Dining Room Separate Dining Room
Interior
Interior Features Entrance Foyer, Entrance Foyer 2 Story, High Ceilings 9 ft Lower, High Speed Internet, Walk-In Closet(s)
Heating Central, Heat Pump, Zoned
Cooling Ceiling Fan(s), Central Air, Zoned
Flooring Carpet, Ceramic Tile, Hardwood
Fireplaces Number 1
Fireplaces Type Factory Built, Gas Starter, Great Room
Window Features Double Pane Windows,Insulated Windows
Appliance Dishwasher, Disposal, Double Oven, Electric Oven, Electric Range, Gas Water Heater, Microwave, Refrigerator, Self Cleaning Oven
Laundry Laundry Room, Upper Level
Exterior
Exterior Feature Private Entrance, Private Yard, Rain Gutters
Parking Features Garage, Garage Door Opener, Garage Faces Front, Kitchen Level
Garage Spaces 2.0
Fence None
Pool None
Community Features Clubhouse, Gated, Homeowners Assoc, Near Shopping, Near Trails/Greenway, Pool, Street Lights
Utilities Available Cable Available, Electricity Available, Natural Gas Available, Phone Available, Sewer Available, Underground Utilities, Water Available
Waterfront Description None
View Trees/Woods
Roof Type Composition
Street Surface Paved
Accessibility None
Handicap Access None
Porch Deck, Front Porch
Private Pool false
Building
Lot Description Back Yard, Cul-De-Sac, Front Yard, Landscaped, Private
Story Two
Foundation Slab
Sewer Public Sewer
Water Public
Architectural Style Traditional
Level or Stories Two
Structure Type Brick 3 Sides
New Construction No
Construction Status Resale
Schools
Elementary Schools Nickajack
Middle Schools Campbell
High Schools Campbell
Others
HOA Fee Include Reserve Fund,Swim
Senior Community no
Restrictions false
Tax ID 17054600470
Acceptable Financing 1031 Exchange, Assumable, Cash, Conventional, FHA, VA Loan
Listing Terms 1031 Exchange, Assumable, Cash, Conventional, FHA, VA Loan
Special Listing Condition None
Read Less Info
Want to know what your home might be worth? Contact us for a FREE valuation!

Our team is ready to help you sell your home for the highest possible price ASAP

Bought with Keller Williams Realty Peachtree Rd.
Making real estate simple, fun and stress-free!






