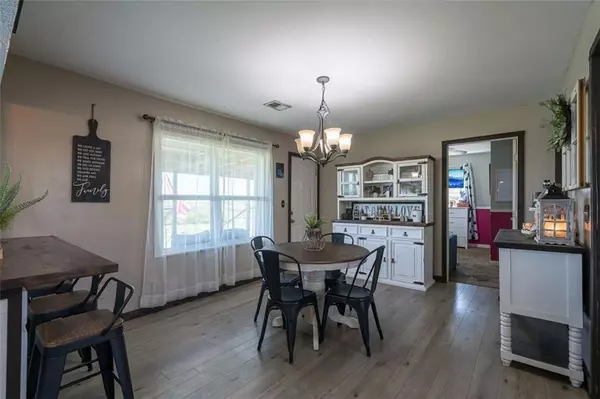$273,000
$279,000
2.2%For more information regarding the value of a property, please contact us for a free consultation.
3 Beds
2 Baths
1,640 SqFt
SOLD DATE : 05/21/2024
Key Details
Sold Price $273,000
Property Type Single Family Home
Sub Type Single Family Residence
Listing Status Sold
Purchase Type For Sale
Square Footage 1,640 sqft
Price per Sqft $166
MLS Listing ID 7367933
Sold Date 05/21/24
Style Traditional
Bedrooms 3
Full Baths 2
Construction Status Resale
HOA Y/N No
Originating Board First Multiple Listing Service
Year Built 1940
Annual Tax Amount $878
Tax Year 2023
Lot Size 0.780 Acres
Acres 0.78
Property Description
Step into comfort with this beautifully updated one-level home, perfectly situated near Adairsville's top amenities, including schools, I-75, and local grocery stores. Featuring 3 bedrooms and 2 full bathrooms, this home combines modern convenience with a warm, inviting atmosphere.
Home Features:
Stylish and Functional Kitchen: The heart of the home is equipped with laminated countertops, a breakfast bar, an eat-in area, and a full suite of appliances including a dishwasher, microwave, electric cooktop, oven, and refrigerator. The kitchen's open layout flows seamlessly into the family room, ideal for family gatherings and entertaining.
Comfortable Living Spaces: Enjoy plush carpeting and durable laminate flooring throughout the home. The primary suite on the main floor includes a cozy sitting room, a double vanity, and a shower-only bathroom, creating a private retreat for relaxation.
Outdoor Living Perfected: Step outside to discover an extra-large covered front deck, a private yard gently sloping for added character, and an expansive covered outdoor living space perfect for all-weather enjoyment. An outdoor pavilion with a grill area makes this home a haven for outdoor enthusiasts and entertainers alike.
Practical and Eco-friendly: Electric heating and cooling with a heat pump and ceiling fans ensure year-round comfort. The home is constructed with durable vinyl siding, insulated windows, and a sturdy metal roof for longevity and reduced maintenance.
Additional Amenities:
The home features a smoke detector for safety, a level driveway leading to a garage with in steps of the kitchen level for easy access, and public water with a septic system. The gravel road enhances the property's rustic charm without sacrificing accessibility.
A Modern, Updated Feel:
This home is not just a living space but a statement of modern, easy living. With its updated feel and thoughtful amenities, it offers a perfect blend of comfort, style, and convenience in Adairsville. Make this serene property your new home and enjoy everything it has to offer.
Location
State GA
County Bartow
Lake Name None
Rooms
Bedroom Description Master on Main,Oversized Master,Sitting Room
Other Rooms Gazebo
Basement Crawl Space
Main Level Bedrooms 3
Dining Room Separate Dining Room
Interior
Interior Features Double Vanity, High Speed Internet
Heating Electric, Heat Pump
Cooling Ceiling Fan(s), Central Air, Heat Pump, Electric
Flooring Carpet, Laminate
Fireplaces Type None
Window Features Insulated Windows
Appliance Dishwasher, Electric Cooktop, Electric Oven, Refrigerator, Microwave, Self Cleaning Oven
Laundry In Hall, Main Level
Exterior
Exterior Feature Other, Private Entrance
Parking Features Attached, Garage, Level Driveway
Garage Spaces 2.0
Fence None
Pool None
Community Features Near Schools, Near Shopping
Utilities Available Cable Available, Electricity Available, Phone Available, Water Available
Waterfront Description None
View Other
Roof Type Metal
Street Surface Gravel
Accessibility None
Handicap Access None
Porch Covered, Deck, Front Porch
Total Parking Spaces 2
Private Pool false
Building
Lot Description Back Yard, Sloped, Front Yard
Story One
Foundation Combination
Sewer Septic Tank
Water Public
Architectural Style Traditional
Level or Stories One
Structure Type Vinyl Siding
New Construction No
Construction Status Resale
Schools
Elementary Schools Adairsville
Middle Schools Adairsville
High Schools Adairsville
Others
Senior Community no
Restrictions false
Tax ID 0021 0141 016
Acceptable Financing Cash, Conventional, FHA, FHA 203(k), Other
Listing Terms Cash, Conventional, FHA, FHA 203(k), Other
Special Listing Condition None
Read Less Info
Want to know what your home might be worth? Contact us for a FREE valuation!

Our team is ready to help you sell your home for the highest possible price ASAP

Bought with Lakepoint Realty Group
Making real estate simple, fun and stress-free!






