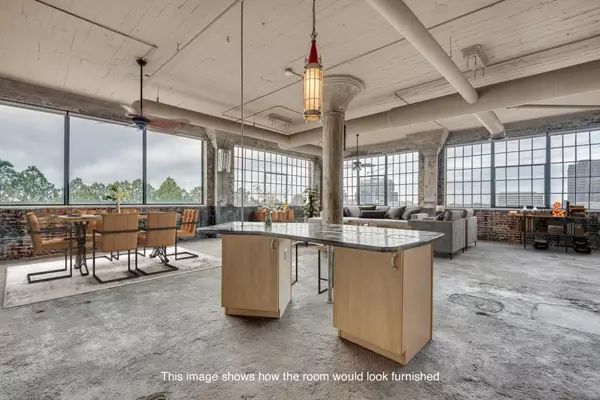$540,000
$525,000
2.9%For more information regarding the value of a property, please contact us for a free consultation.
1 Bed
1 Bath
1,838 SqFt
SOLD DATE : 05/24/2024
Key Details
Sold Price $540,000
Property Type Condo
Sub Type Condominium
Listing Status Sold
Purchase Type For Sale
Square Footage 1,838 sqft
Price per Sqft $293
Subdivision Hastings Seeds Lofts
MLS Listing ID 7323072
Sold Date 05/24/24
Style Loft
Bedrooms 1
Full Baths 1
Construction Status Resale
HOA Fees $350
HOA Y/N Yes
Originating Board First Multiple Listing Service
Year Built 1998
Annual Tax Amount $4,891
Tax Year 2023
Property Description
Don't miss this incredible OVERSIZED loft in one of Atlanta's favorite historical buildings. This building was originally built in 1913, and it was used as a seed merchant for Atlanta. It was later converted into lofts in 1998. As you enter the home, you are greeted by breathtaking views at every turn. The natural light beams throughout the entire unit. The open concept living is great for entertaining and the privacy is ideal, being located on the top floor, as an end unit. The unit features 12 foot windows, factory columns, and exposed brick throughout. The windows are equipped with remote/voice controlled shades, and each window can be individually controlled for preference. The kitchen has a direct view to the city, hosts stainless steel appliances, an island, and cabinets that open on both sides. The backsplash in the kitchen was recently added for an updated design. The bedroom space has elevated flooring that promotes an incredible view and additional storage space. The tremendously large bathroom is equipped with six shower heads, a removable shower head, wooden spa bench, a double vanity with an aftermarket penny/copper sink, and private water closet. The walk-in closet is vast and includes a pull out folding shelf, shoe cubbies, tie hooks, a full length mirror, hanging and storage space. The laundry room can be fully closed to avoid noise and comes complete with a washer dryer unit already installed. The home features a commercial HVAC that keeps it frigid, even when it's 100 out, and comfortably warm, when it's cold. The building's roof was replaced in 2021 and the rooftop terrace was added in 2022. It boasts views of both downtown and Midtown. The home is breathtaking, as the idyllic views are unmatched, during both day and night.
Location
State GA
County Fulton
Lake Name None
Rooms
Bedroom Description Master on Main
Other Rooms None
Basement None
Main Level Bedrooms 1
Dining Room Open Concept, Seats 12+
Interior
Interior Features Cathedral Ceiling(s), Double Vanity, High Ceilings 10 ft Main, Sauna, Walk-In Closet(s)
Heating Natural Gas
Cooling Central Air
Flooring Concrete
Fireplaces Type None
Window Features None
Appliance Dishwasher, Disposal, Dryer, ENERGY STAR Qualified Appliances, Gas Range, Gas Water Heater, Microwave, Refrigerator, Self Cleaning Oven, Washer
Laundry Common Area, Laundry Room, Main Level
Exterior
Exterior Feature Rear Stairs, Storage, Private Entrance
Parking Features Assigned, Parking Lot
Fence None
Pool None
Community Features Gated, Homeowners Assoc, Near Beltline, Near Public Transport, Near Schools, Near Shopping, Near Trails/Greenway
Utilities Available Cable Available, Electricity Available, Natural Gas Available, Phone Available, Underground Utilities, Water Available
Waterfront Description None
View City
Roof Type Concrete
Street Surface Concrete
Accessibility Accessible Approach with Ramp, Accessible Doors, Accessible Elevator Installed
Handicap Access Accessible Approach with Ramp, Accessible Doors, Accessible Elevator Installed
Porch Rooftop
Total Parking Spaces 1
Private Pool false
Building
Lot Description Other
Story One
Foundation Concrete Perimeter
Sewer Public Sewer
Water Public
Architectural Style Loft
Level or Stories One
Structure Type Brick 4 Sides,Concrete
New Construction No
Construction Status Resale
Schools
Elementary Schools Centennial Place
Middle Schools David T Howard
High Schools Midtown
Others
HOA Fee Include Maintenance Structure,Maintenance Grounds,Reserve Fund,Trash
Senior Community no
Restrictions true
Tax ID 14 007900090859
Ownership Condominium
Acceptable Financing Other
Listing Terms Other
Financing no
Special Listing Condition None
Read Less Info
Want to know what your home might be worth? Contact us for a FREE valuation!

Our team is ready to help you sell your home for the highest possible price ASAP

Bought with Coldwell Banker Realty
Making real estate simple, fun and stress-free!






