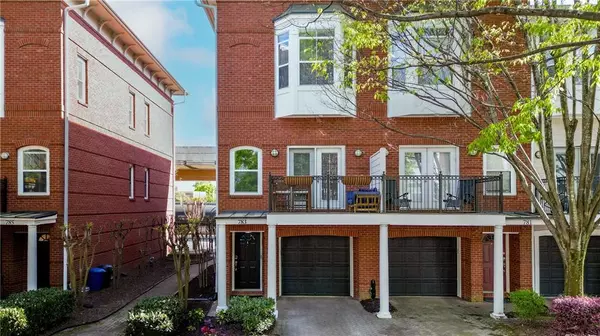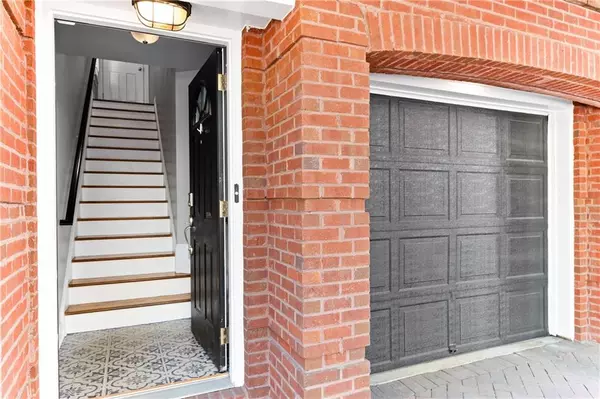$600,000
$575,000
4.3%For more information regarding the value of a property, please contact us for a free consultation.
2 Beds
2.5 Baths
1,542 SqFt
SOLD DATE : 05/20/2024
Key Details
Sold Price $600,000
Property Type Townhouse
Sub Type Townhouse
Listing Status Sold
Purchase Type For Sale
Square Footage 1,542 sqft
Price per Sqft $389
Subdivision Inman Mews
MLS Listing ID 7360447
Sold Date 05/20/24
Style Townhouse
Bedrooms 2
Full Baths 2
Half Baths 1
Construction Status Resale
HOA Fees $425
HOA Y/N Yes
Originating Board First Multiple Listing Service
Year Built 2001
Annual Tax Amount $4,607
Tax Year 2023
Lot Size 1,542 Sqft
Acres 0.0354
Property Description
Rarely available 2 bedroom/2.5 bathroom townhome now listed in Iman Park!
Completely remodeled, including all major home systems, this home is ready to welcome a new owner. Step inside to discover a gorgeous white kitchen boasting Cambria quartz countertops, a dual-fuel range, Kohler cast-iron farmhouse sink and stainless steel appliances. Adjacent to the kitchen is the light-filled dining room adorned with a breathtaking mother of pearl chandelier. Tucked under the stairs is a custom built-in coffee-wine bar featuring the same exquisite quartz countertop as the kitchen. The spacious living room features an office nook, perfect for remote work. From the patio doors in the living room, step outside onto your private balcony and behold the incredible views of the community green space including a large turfed area perfect for pets! The entire main level features beautiful hardwood floors, 10ft+ ceilings and extensive crown molding.
Upstairs, you will find a guest bedroom complete with a large walk-in closet and a renovated guest bathroom featuring marble countertops and a custom barn door.
A highlight of this home is the oversized primary bedroom boasting a bay window and 10ft+ ceilings that enhance the sense of spaciousness. Natural light floods the room through numerous windows. Indulge in the renovated master bathroom showcasing a large walk-in shower featuring white subway tile in a beautiful herringbone pattern, dual vanity with quartz countertops, and gorgeous new tile flooring.
Rarely found this close to the city, enjoy the ease of a 2-car tandem garage with abundant storage space.
Two blocks from the Beltline and half a mile from the Inman Park MARTA makes this location unbeatable! Don't miss the opportunity to make this incredible townhome yours. Schedule your showing today!
Location
State GA
County Fulton
Lake Name None
Rooms
Bedroom Description Oversized Master,Roommate Floor Plan
Other Rooms None
Basement None
Dining Room Open Concept, Separate Dining Room
Interior
Interior Features Crown Molding, Double Vanity, High Ceilings 10 ft Main, High Ceilings 10 ft Upper, Tray Ceiling(s), Walk-In Closet(s)
Heating Central, Electric, Heat Pump
Cooling Ceiling Fan(s), Central Air
Flooring Carpet, Ceramic Tile, Hardwood
Fireplaces Type None
Window Features Bay Window(s),Double Pane Windows,Plantation Shutters
Appliance Dishwasher, Disposal, Electric Oven, Electric Water Heater, Gas Cooktop, Microwave, Refrigerator
Laundry In Garage
Exterior
Exterior Feature Balcony, Private Entrance
Parking Features Attached, Garage, Garage Door Opener, Garage Faces Front, Level Driveway
Garage Spaces 2.0
Fence Fenced, Wrought Iron
Pool None
Community Features Gated, Homeowners Assoc, Near Beltline, Near Public Transport, Near Shopping, Near Trails/Greenway
Utilities Available Cable Available, Electricity Available, Natural Gas Available
Waterfront Description None
View Trees/Woods
Roof Type Ridge Vents,Shingle
Street Surface Asphalt
Accessibility None
Handicap Access None
Porch None
Private Pool false
Building
Lot Description Landscaped, Private, Sprinklers In Front, Sprinklers In Rear
Story Three Or More
Foundation Slab
Sewer Public Sewer
Water Public
Architectural Style Townhouse
Level or Stories Three Or More
Structure Type Brick Veneer
New Construction No
Construction Status Resale
Schools
Elementary Schools Springdale Park
Middle Schools David T Howard
High Schools Midtown
Others
HOA Fee Include Gas,Insurance,Maintenance Grounds,Maintenance Structure,Pest Control,Reserve Fund,Sewer,Termite,Trash,Water
Senior Community no
Restrictions true
Tax ID 14 001900131060
Ownership Condominium
Financing no
Special Listing Condition None
Read Less Info
Want to know what your home might be worth? Contact us for a FREE valuation!

Our team is ready to help you sell your home for the highest possible price ASAP

Bought with Keller Williams Realty Metro Atlanta
Making real estate simple, fun and stress-free!






