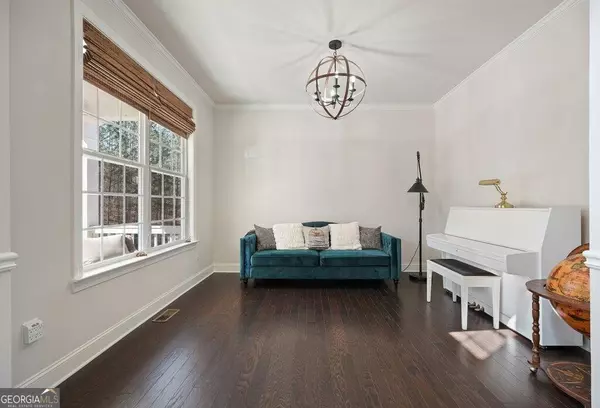Bought with John Foster • Keller Williams Realty Atl. Partners
$797,000
$799,000
0.3%For more information regarding the value of a property, please contact us for a free consultation.
6 Beds
5 Baths
4,022 SqFt
SOLD DATE : 05/20/2024
Key Details
Sold Price $797,000
Property Type Single Family Home
Sub Type Single Family Residence
Listing Status Sold
Purchase Type For Sale
Square Footage 4,022 sqft
Price per Sqft $198
Subdivision Parkstone
MLS Listing ID 10270240
Sold Date 05/20/24
Style Craftsman,Traditional
Bedrooms 6
Full Baths 5
Construction Status Resale
HOA Fees $750
HOA Y/N Yes
Year Built 2018
Annual Tax Amount $5,529
Tax Year 2023
Lot Size 0.360 Acres
Property Description
**OPEN HOUSE SUNDAY MARCH 24th 2-4pm** Nestled in the beautiful neighborhood of Parkstone, this stunning 6 bedroom, 5 bath home epitomizes modern luxury and comfort. Bathed in natural light, the open floor plan welcomes you into a world of sophistication and elegance. Step into the gourmet kitchen, a chef's delight boasting stainless steel appliances, sleek quartz countertops, and ample cabinetry, perfect for culinary adventures and entertaining alike. With a bedroom and full bath conveniently located on the main level, hosting guests or accommodating multi-generational living is effortless. BRAND NEW hardwood floors grace the main level, adding warmth and charm to the living spaces. On the second floor you'll find 4 spacious bedrooms, including a large maser suite with his & hers closets and spa like bath. Venture downstairs to the finished walk-out terrace level, where a den, fitness room, additional bedroom, and full bath await, offering endless possibilities for recreation and relaxation. Outside, the expansive outdoor oasis beckons, offering a serene retreat for unwinding or hosting gatherings. Situated in a desirable community, this home offers access to a host of amenities and is conveniently located near schools, shopping, dining, and more. Don't miss your chance to experience luxury living at its finest. Schedule your showing today and make this exceptional property your forever home!
Location
State GA
County Forsyth
Rooms
Basement Bath Finished, Daylight, Exterior Entry, Finished, Full, Interior Entry
Main Level Bedrooms 1
Interior
Interior Features Double Vanity, High Ceilings, Pulldown Attic Stairs, Tray Ceiling(s), Walk-In Closet(s)
Heating Forced Air
Cooling Ceiling Fan(s), Central Air
Flooring Carpet, Hardwood, Tile
Fireplaces Number 1
Fireplaces Type Family Room, Gas Log, Gas Starter
Exterior
Parking Features Garage, Garage Door Opener
Garage Spaces 6.0
Fence Back Yard, Fenced, Wood
Community Features Clubhouse, Park, Playground, Pool, Sidewalks, Street Lights, Tennis Court(s), Walk To Schools, Walk To Shopping
Utilities Available Cable Available, Electricity Available, High Speed Internet, Natural Gas Available, Phone Available, Sewer Available, Underground Utilities, Water Available
Roof Type Composition
Building
Story Three Or More
Sewer Public Sewer
Level or Stories Three Or More
Construction Status Resale
Schools
Elementary Schools Matt
Middle Schools North Forsyth
High Schools North Forsyth
Others
Financing Conventional
Read Less Info
Want to know what your home might be worth? Contact us for a FREE valuation!

Our team is ready to help you sell your home for the highest possible price ASAP

© 2025 Georgia Multiple Listing Service. All Rights Reserved.
Making real estate simple, fun and stress-free!






