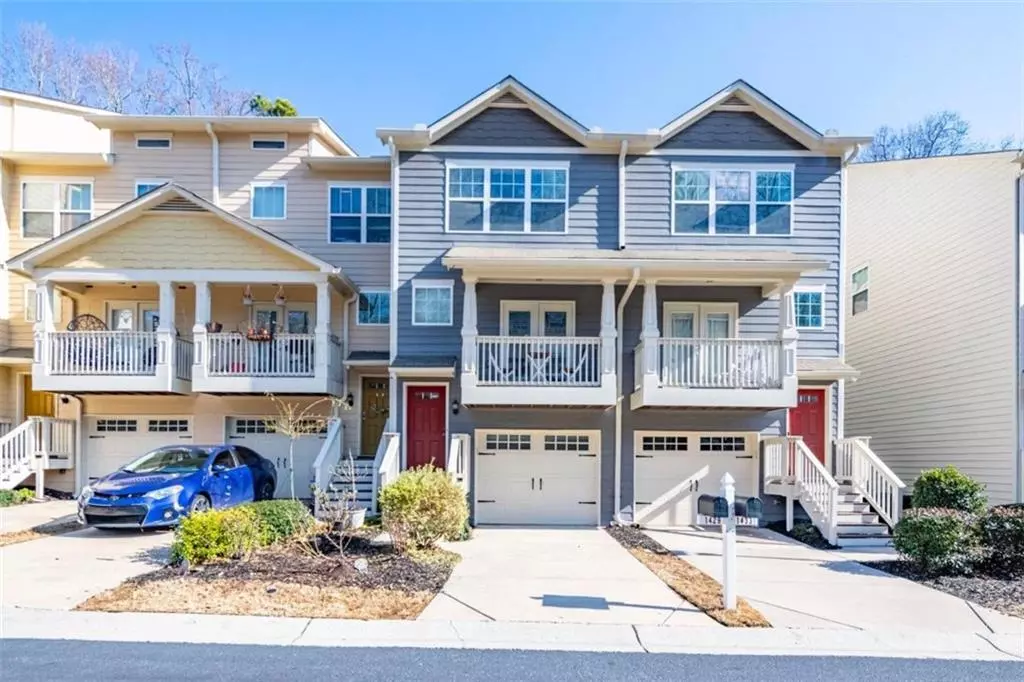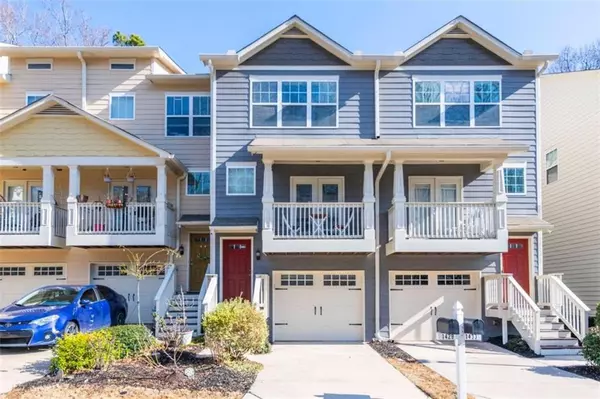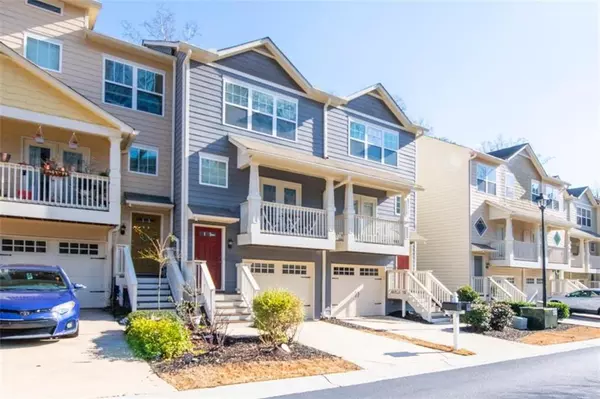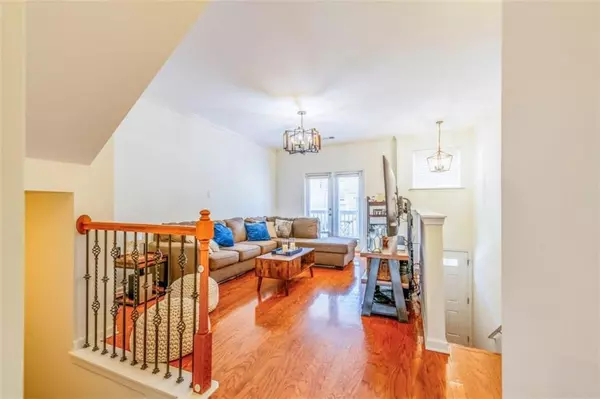$364,900
$364,900
For more information regarding the value of a property, please contact us for a free consultation.
3 Beds
3.5 Baths
1,220 SqFt
SOLD DATE : 05/06/2024
Key Details
Sold Price $364,900
Property Type Townhouse
Sub Type Townhouse
Listing Status Sold
Purchase Type For Sale
Square Footage 1,220 sqft
Price per Sqft $299
Subdivision Liberty Park
MLS Listing ID 7340364
Sold Date 05/06/24
Style Townhouse,Traditional
Bedrooms 3
Full Baths 3
Half Baths 1
Construction Status Resale
HOA Fees $450
HOA Y/N Yes
Originating Board First Multiple Listing Service
Year Built 2006
Annual Tax Amount $2,280
Tax Year 2022
Lot Size 609 Sqft
Acres 0.014
Property Description
Welcome to your dream townhome in the prestigious gated community of the Upper Westside Atlanta! Step into luxury living w/ this stunning 3-bedroom, 3-bathroom townhouse that stands out amidst the crowd. This 3-story Townhome boasts a fresh look with new paint and a recently installed condenser unit. Located just moments away from The Works, you'll have easy access to the vibrant scene of shops, dining, and entertainment. One of the highlights of this residence is its private deck, perfect for relaxing and entertaining guests. Inside, you'll find a meticulously maintained home featuring a 2-year-old water heater, providing peace of mind and added convenience. With a spacious layout spread across three levels, including a garage, this townhouse offers both comfort and functionality. The prime location of this property is unbeatable, with Downtown Atlanta just 4 miles away and quick access to I-285 and I-75 within 3 miles. Plus, excellent airport access makes travel a breeze for frequent flyers.Community amenities include a swimming pool, a dog play area, and a gated entrance with an attendant for added security. Don't miss out on the opportunity to call this incredible townhome yours—schedule a showing today and experience luxury living in the heart of Atlanta's Upper Westside!
Location
State GA
County Fulton
Lake Name None
Rooms
Bedroom Description Roommate Floor Plan,Split Bedroom Plan
Other Rooms None
Basement Bath/Stubbed, Exterior Entry, Finished, Full, Interior Entry
Dining Room Great Room
Interior
Interior Features Entrance Foyer, High Ceilings 9 ft Lower, High Ceilings 9 ft Main, High Ceilings 9 ft Upper, Walk-In Closet(s), Wet Bar, Other
Heating Electric, Forced Air
Cooling Ceiling Fan(s), Central Air, Zoned, Other
Flooring Laminate
Fireplaces Type None
Window Features None
Appliance Dishwasher
Laundry In Hall, Upper Level
Exterior
Exterior Feature Other
Parking Features Attached, Garage
Garage Spaces 1.0
Fence None
Pool None
Community Features Gated, Pool
Utilities Available Electricity Available
Waterfront Description None
View Other
Roof Type Composition
Street Surface Paved
Accessibility None
Handicap Access None
Porch Deck, Patio
Total Parking Spaces 1
Private Pool false
Building
Lot Description Other
Story Two
Foundation Slab
Sewer Public Sewer
Water Public
Architectural Style Townhouse, Traditional
Level or Stories Two
Structure Type Other
New Construction No
Construction Status Resale
Schools
Elementary Schools Bolton Academy
Middle Schools Willis A. Sutton
High Schools North Atlanta
Others
HOA Fee Include Maintenance Structure,Maintenance Grounds,Pest Control,Reserve Fund,Security,Termite,Trash
Senior Community no
Restrictions false
Tax ID 17 0221 LL3093
Ownership Fee Simple
Financing yes
Special Listing Condition None
Read Less Info
Want to know what your home might be worth? Contact us for a FREE valuation!

Our team is ready to help you sell your home for the highest possible price ASAP

Bought with Village Premier Collection Georgia, LLC
Making real estate simple, fun and stress-free!






