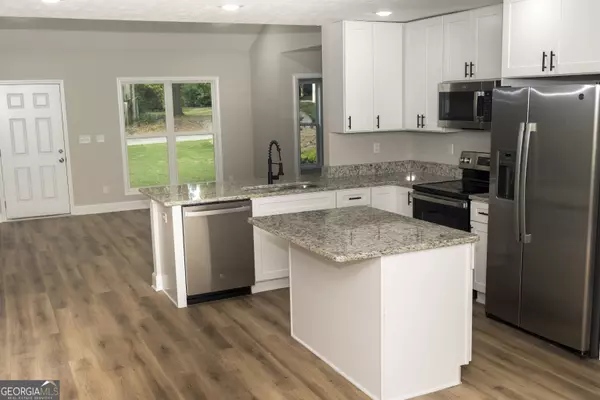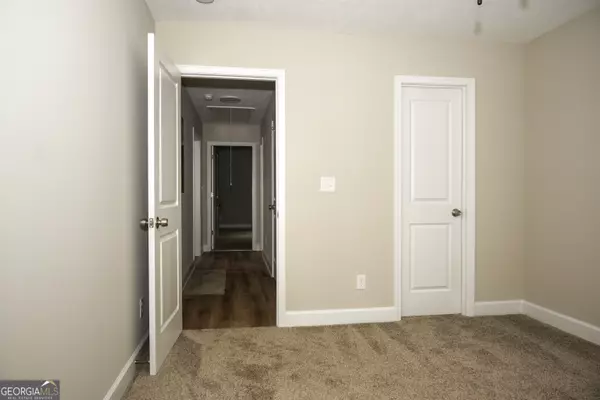$229,000
$225,000
1.8%For more information regarding the value of a property, please contact us for a free consultation.
4 Beds
2 Baths
1,687 SqFt
SOLD DATE : 05/20/2024
Key Details
Sold Price $229,000
Property Type Single Family Home
Sub Type Single Family Residence
Listing Status Sold
Purchase Type For Sale
Square Footage 1,687 sqft
Price per Sqft $135
Subdivision Hill Terrace
MLS Listing ID 10221094
Sold Date 05/20/24
Style Ranch
Bedrooms 4
Full Baths 2
HOA Y/N No
Originating Board Georgia MLS 2
Year Built 2023
Annual Tax Amount $122
Tax Year 2021
Lot Size 8,712 Sqft
Acres 0.2
Lot Dimensions 8712
Property Description
Motivated seller wants a qualified buyer. Step Into this Astounding New Construction Home! Located less than one mile from I-20 and minutes to Washington Road, where you can enjoy local shopping, dining, and recreation. Ranch style 4 bed/2bath, has the open kitchen/great room, luxury vinyl plank, and vaulted ceiling features, you've been waiting to enjoy! The kitchen is a chef's delight, with granite countertops, 30''cabinets, a stylish tile backsplash, stainless steel appliances, garbage disposal, dishwasher, and a built-in microwave. Step outside to find a fully sodded fenced backyard with space for outdoor entertainment, relaxation, and play. Qualifies for up to $25k in grant funds, with income approval. Take advantage of this opportunity to make it your own. Schedule your viewing today!
Location
State GA
County Richmond
Rooms
Basement None
Interior
Interior Features Double Vanity, High Ceilings, Master On Main Level, Separate Shower, Soaking Tub, Split Bedroom Plan, Tile Bath, Vaulted Ceiling(s), Walk-In Closet(s)
Heating Electric, Hot Water
Cooling Central Air, Electric
Flooring Carpet, Tile, Vinyl
Fireplace No
Appliance Dishwasher, Disposal, Microwave, Oven/Range (Combo), Stainless Steel Appliance(s)
Laundry In Hall, Laundry Closet
Exterior
Parking Features Parking Pad
Community Features Park, Playground, Street Lights, Near Public Transport, Walk To Schools, Near Shopping
Utilities Available Electricity Available, Sewer Available, Underground Utilities, Water Available
View Y/N No
Roof Type Tile
Garage No
Private Pool No
Building
Lot Description Level
Faces Use map navigation for precise directions.
Foundation Slab
Sewer Public Sewer
Water Public
Structure Type Brick,Other
New Construction Yes
Schools
Elementary Schools Brian Merry
Middle Schools John M Tutt
High Schools Westside
Others
HOA Fee Include None
Tax ID 0254058000
Acceptable Financing Conventional, FHA, VA Loan
Listing Terms Conventional, FHA, VA Loan
Special Listing Condition New Construction
Read Less Info
Want to know what your home might be worth? Contact us for a FREE valuation!

Our team is ready to help you sell your home for the highest possible price ASAP

© 2025 Georgia Multiple Listing Service. All Rights Reserved.
Making real estate simple, fun and stress-free!






