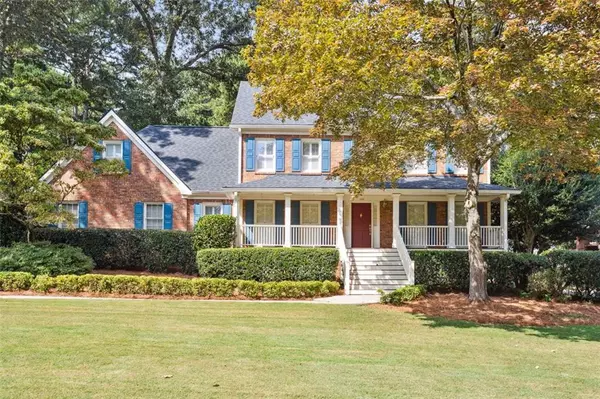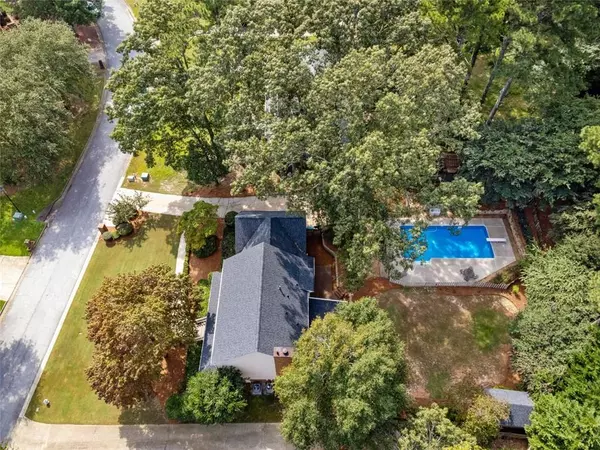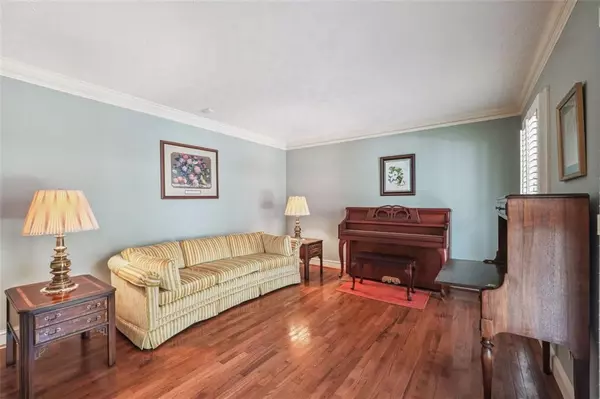$485,000
$479,900
1.1%For more information regarding the value of a property, please contact us for a free consultation.
4 Beds
2.5 Baths
3,106 SqFt
SOLD DATE : 05/10/2024
Key Details
Sold Price $485,000
Property Type Single Family Home
Sub Type Single Family Residence
Listing Status Sold
Purchase Type For Sale
Square Footage 3,106 sqft
Price per Sqft $156
Subdivision Brookwood Farms
MLS Listing ID 7359575
Sold Date 05/10/24
Style Traditional
Bedrooms 4
Full Baths 2
Half Baths 1
Construction Status Resale
HOA Y/N No
Originating Board First Multiple Listing Service
Year Built 1985
Annual Tax Amount $1,060
Tax Year 2023
Lot Size 0.430 Acres
Acres 0.43
Property Description
Beautiful, spacious home in the prestigious Brookwood school district! This four-bedroom/bonus option, two-and-a-half-bathroom home is an entertainer's dream, featuring a large foyer with separate dining and living room areas detailed in moldings and plantation shutters. The spacious gathering-style kitchen boasts expansive solid surface counters, a center island, wood flooring, wood-stained cabinetry, a breakfast area with bay window views, and a laundry room, making it the perfect space for the busy family to work together. The oversized great room is ideal for relaxing and unwinding, featuring heavy moldings, wood flooring, a cozy brick fireplace with a wood-detailed mantle, and built-in bookcases. The expansive great room features an adjoining space with a window wall with views over the backyard. It also provides an extended flex space for office, study, or entertainment—rich hardwood flooring throughout the main level. Upstairs, you'll find an oversized owner suite with a spa bath, dual vanities, a separate soaking tub, and a separate tiled shower. Additional oversized bedrooms with walk-in closets and the fourth bedroom/bonus option, with an additional staircase to the lower level, are also available.
Outside, you'll discover a true oasis from the covered rocking chair front porch to the fenced back yard featuring deck spaces and an inground pool with a separate enclosed fence. The outdoor storage has been outfitted with a new roof. This home is set on a desirable cul-de-sac lot and has had many recent service updates in 2023 and 2024, including a new roof on the house and outbuilding, new HVAC for both the upper and lower levels, a new septic service, a new pool filter, and more. Other updates include Hardiplank siding and solid-surface counters.
This home is conveniently located close to new retail and parks and has easy access to Ronald Reagan and Highway 124, making it the perfect combination of luxury, comfort, and convenience. The home's stylish design, spacious rooms, and beautiful backyard oasis will impress even the most discerning buyer. Don't miss out on this incredible opportunity to make this your forever home.
Location
State GA
County Gwinnett
Lake Name None
Rooms
Bedroom Description Oversized Master
Other Rooms Outbuilding
Basement Crawl Space
Dining Room Seats 12+, Separate Dining Room
Interior
Interior Features Crown Molding, Entrance Foyer, Walk-In Closet(s)
Heating Natural Gas
Cooling Zoned
Flooring Carpet, Ceramic Tile, Hardwood
Fireplaces Number 1
Fireplaces Type Family Room
Window Features Wood Frames
Appliance Dishwasher, Refrigerator, Gas Range
Laundry In Kitchen, Laundry Room
Exterior
Exterior Feature Private Yard
Parking Features Garage Door Opener, Attached
Fence Back Yard
Pool In Ground
Community Features None
Utilities Available Electricity Available, Cable Available, Natural Gas Available
Waterfront Description None
View Other
Roof Type Shingle
Street Surface Paved
Accessibility None
Handicap Access None
Porch Deck, Front Porch, Covered
Total Parking Spaces 2
Private Pool false
Building
Lot Description Cul-De-Sac
Story Two
Foundation Combination
Sewer Septic Tank
Water Public
Architectural Style Traditional
Level or Stories Two
Structure Type Brick Front,Cement Siding,HardiPlank Type
New Construction No
Construction Status Resale
Schools
Elementary Schools Brookwood - Gwinnett
Middle Schools Crews
High Schools Brookwood
Others
Senior Community no
Restrictions false
Tax ID R5010 171
Special Listing Condition None
Read Less Info
Want to know what your home might be worth? Contact us for a FREE valuation!

Our team is ready to help you sell your home for the highest possible price ASAP

Bought with Virtual Properties Realty.com
Making real estate simple, fun and stress-free!






