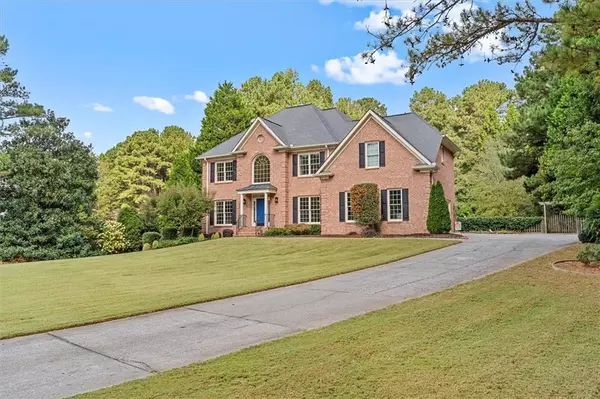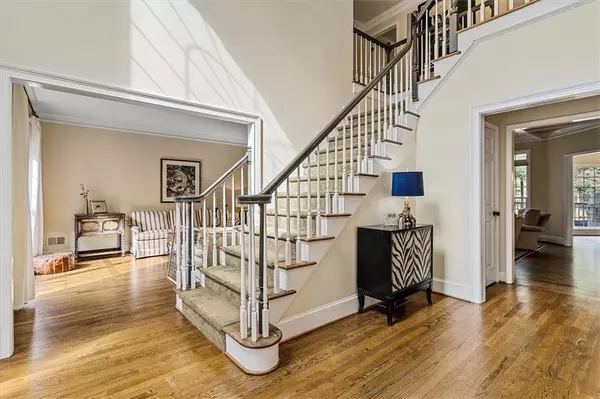$1,150,000
$1,150,000
For more information regarding the value of a property, please contact us for a free consultation.
4 Beds
4.5 Baths
3,838 SqFt
SOLD DATE : 05/09/2024
Key Details
Sold Price $1,150,000
Property Type Single Family Home
Sub Type Single Family Residence
Listing Status Sold
Purchase Type For Sale
Square Footage 3,838 sqft
Price per Sqft $299
Subdivision Kensington Farms
MLS Listing ID 7343888
Sold Date 05/09/24
Style Traditional
Bedrooms 4
Full Baths 4
Half Baths 1
Construction Status Resale
HOA Fees $1,200
HOA Y/N Yes
Originating Board First Multiple Listing Service
Year Built 1991
Annual Tax Amount $5,531
Tax Year 2023
Lot Size 1.120 Acres
Acres 1.12
Property Description
Absolutely beautiful and timeless 3-sided brick traditional nestled on over 1.1 gorgeous acres within walking distance to downtown Milton/Crabapple in Kensington Farms neighborhood. The beautiful exterior is complemented by meticulously landscaped front and rear yards, creating a haven for outdoor lovers. Inside, hardwood flooring sets the stage for warmth and comfort, with an open fireside family room seamlessly connecting to the kitchen and breakfast nook for a sense of togetherness. The chef's kitchen boasts updated stone countertops, cherry raised panel cabinets, and a strategically placed corner sink with picturesque backyard views. The upper level features a spacious primary suite with a sitting room and a newly refinished bathroom, offering a private retreat. Additional thoughtfully designed bedrooms with access to bathrooms ensure ease for family and guests. The full side-daylight basement, complete with a finished bathroom, provides versatile space. Residents enjoy access to tennis courts, a swimming pool, and a clubhouse, fostering a strong sense of community. Positioned across from award-winning schools and within walking distance to downtown Milton/Crabapple, this home offers easy access to shops, dining, and entertainment. Welcome to your dream home in Kensington Farms, where luxury meets convenience in a vibrant community setting.
Location
State GA
County Fulton
Lake Name None
Rooms
Bedroom Description Oversized Master,Sitting Room
Other Rooms None
Basement Daylight, Exterior Entry, Interior Entry
Dining Room Separate Dining Room
Interior
Interior Features Bookcases, Coffered Ceiling(s), Crown Molding, Double Vanity, Entrance Foyer, Entrance Foyer 2 Story, High Ceilings 9 ft Main
Heating Central, Forced Air, Natural Gas
Cooling Ceiling Fan(s), Central Air, Electric
Flooring Carpet, Ceramic Tile, Hardwood
Fireplaces Number 1
Fireplaces Type Family Room, Gas Log, Gas Starter
Window Features Double Pane Windows
Appliance Dishwasher, Disposal, Gas Cooktop, Microwave, Refrigerator, Tankless Water Heater, Other
Laundry Laundry Room, Main Level
Exterior
Exterior Feature Garden, Private Yard, Other, Private Entrance
Parking Features Driveway, Garage, Garage Door Opener, Garage Faces Side, Kitchen Level, Level Driveway
Garage Spaces 2.0
Fence Back Yard
Pool None
Community Features Clubhouse, Homeowners Assoc, Near Schools, Near Shopping, Playground, Pool, Sidewalks, Street Lights, Tennis Court(s)
Utilities Available Cable Available, Electricity Available, Natural Gas Available, Phone Available, Underground Utilities, Water Available
Waterfront Description None
View Trees/Woods, Other
Roof Type Composition
Street Surface Concrete
Accessibility None
Handicap Access None
Porch Deck
Private Pool false
Building
Lot Description Back Yard, Front Yard, Landscaped, Level, Private
Story Two
Foundation Concrete Perimeter
Sewer Septic Tank
Water Public
Architectural Style Traditional
Level or Stories Two
Structure Type Brick 3 Sides
New Construction No
Construction Status Resale
Schools
Elementary Schools Crabapple Crossing
Middle Schools Northwestern
High Schools Milton - Fulton
Others
HOA Fee Include Swim,Tennis
Senior Community no
Restrictions false
Tax ID 22 399110950532
Special Listing Condition None
Read Less Info
Want to know what your home might be worth? Contact us for a FREE valuation!

Our team is ready to help you sell your home for the highest possible price ASAP

Bought with John Bailey Realty, Inc.
Making real estate simple, fun and stress-free!






