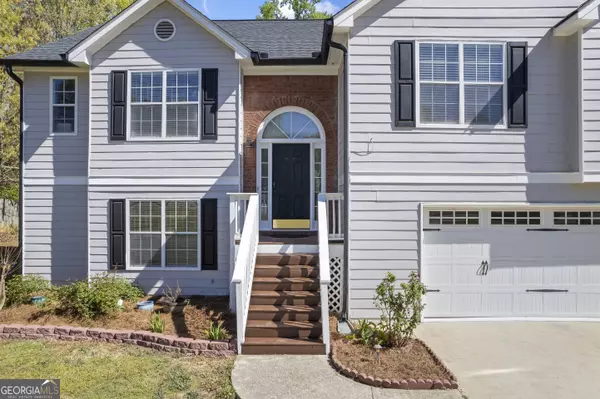$462,000
$452,000
2.2%For more information regarding the value of a property, please contact us for a free consultation.
4 Beds
3 Baths
3,407 SqFt
SOLD DATE : 05/09/2024
Key Details
Sold Price $462,000
Property Type Single Family Home
Sub Type Single Family Residence
Listing Status Sold
Purchase Type For Sale
Square Footage 3,407 sqft
Price per Sqft $135
Subdivision Duncan Ridge
MLS Listing ID 10276830
Sold Date 05/09/24
Style Brick Front,Traditional
Bedrooms 4
Full Baths 3
HOA Y/N No
Originating Board Georgia MLS 2
Year Built 1998
Annual Tax Amount $6,152
Tax Year 2023
Lot Size 0.900 Acres
Acres 0.9
Lot Dimensions 39204
Property Description
Incredible opportunity to own this fantastic split foyer home in Buford! This home boasts four bedrooms with three full baths and plenty of living space. Gleaming hardwood floors flow throughout the main level. The kitchen features granite countertops, stainless steel appliances, and a breakfast area, while a separate dining room provides ample space for entertaining. The spacious living room is highlighted by a cozy fireplace and vaulted ceiling. Additionally, the main floor boasts a roomy all-season sunroom, embraced by ample windows that showcase serene views of the secluded backyard and an expansive deck, ideal for outdoor entertaining. The master suite offers a double vanity, separate tub, and shower. The lower level features an additional bedroom, a living/great room, and a full bathroom. An oversized garage with an attached storage room provides space for yard and gardening tools. Outside, the private backyard includes an outbuilding. Conveniently located with easy access to Hamilton Mill, I-85, and I-985, this well-kept neighborhood is just minutes away from a vibrant shopping area with restaurants, parks, and markets. Best of all, there is no HOA!
Location
State GA
County Gwinnett
Rooms
Other Rooms Shed(s)
Basement Concrete, Daylight, Exterior Entry, Finished, Full, Interior Entry
Dining Room Separate Room
Interior
Interior Features Double Vanity, High Ceilings, In-Law Floorplan, Master On Main Level, Separate Shower, Soaking Tub, Split Bedroom Plan, Split Foyer, Tile Bath, Entrance Foyer, Vaulted Ceiling(s), Walk-In Closet(s)
Heating Central
Cooling Ceiling Fan(s), Central Air, Electric
Flooring Carpet, Hardwood, Tile
Fireplaces Number 1
Fireplaces Type Factory Built, Family Room
Fireplace Yes
Appliance Dishwasher, Electric Water Heater, Gas Water Heater, Microwave, Oven/Range (Combo), Refrigerator, Stainless Steel Appliance(s)
Laundry Upper Level
Exterior
Exterior Feature Other
Parking Features Garage, Garage Door Opener
Community Features None
Utilities Available Cable Available, Electricity Available, High Speed Internet, Underground Utilities, Water Available
View Y/N No
Roof Type Composition
Garage Yes
Private Pool No
Building
Lot Description Level, Private
Faces From I-85N take Hamilton Mill Exit, turn left on Sardis Church Rd, turn right on Duncan Bridge Dr. The home will be on the left.
Sewer Septic Tank
Water Public
Structure Type Brick,Concrete
New Construction No
Schools
Elementary Schools Ivy Creek
Middle Schools Glenn C Jones
High Schools Seckinger
Others
HOA Fee Include None
Tax ID R1002B156
Security Features Open Access,Smoke Detector(s)
Acceptable Financing 1031 Exchange, Cash, Conventional, FHA
Listing Terms 1031 Exchange, Cash, Conventional, FHA
Special Listing Condition Resale
Read Less Info
Want to know what your home might be worth? Contact us for a FREE valuation!

Our team is ready to help you sell your home for the highest possible price ASAP

© 2025 Georgia Multiple Listing Service. All Rights Reserved.
Making real estate simple, fun and stress-free!






