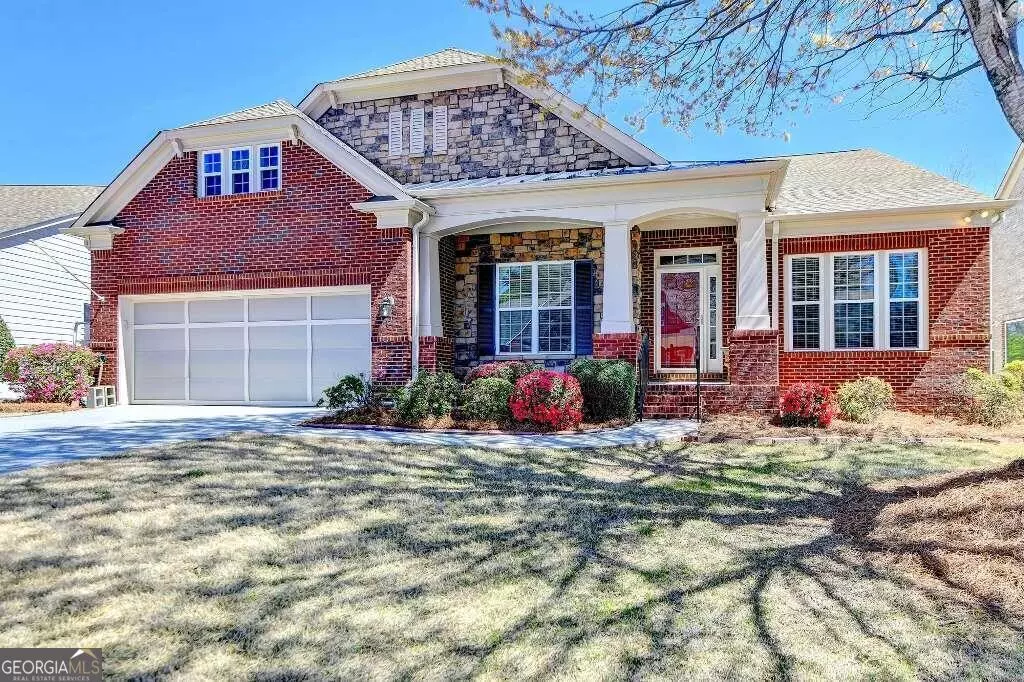Bought with Non-Mls Salesperson • Non-Mls Company
$732,000
$750,000
2.4%For more information regarding the value of a property, please contact us for a free consultation.
4 Beds
4.5 Baths
3,047 SqFt
SOLD DATE : 05/09/2024
Key Details
Sold Price $732,000
Property Type Single Family Home
Sub Type Single Family Residence
Listing Status Sold
Purchase Type For Sale
Square Footage 3,047 sqft
Price per Sqft $240
Subdivision Vickery Lake
MLS Listing ID 10273739
Sold Date 05/09/24
Style Brick 3 Side,Ranch,Traditional
Bedrooms 4
Full Baths 4
Half Baths 1
Construction Status Resale
HOA Fees $2,280
HOA Y/N Yes
Year Built 2005
Annual Tax Amount $1,070
Tax Year 2023
Lot Size 10,454 Sqft
Property Description
Step into this amazing 4BR/4.5BA/2 car garage ranch home with seemingly endless square footage in sought after Vickery Lake community. Relax with your morning coffee or favorite afternoon beverage on your brand new deck covering the entire back side of this home. Extensive millwork adds to the timeless beauty of this home. Easy living open floorplan boasts stately hardwood floors throughout the main living area, formal living(ideal for home office) & dining rooms, butlers pantry, eat in kitchen with wood cabinets, stone counters, tile backsplash, large island, breakfast bar, walk in pantry and view to breakfast area and fireside family room with built in cabinets and shelves. Grand archways lead from the family room to a bright sunroom full of windows and overlooking the deck. Enjoy this room in any season. Primary bedroom features trey ceiling lighted fan, view to deck and primary bath with separate tub/shower, double vanity, tile floors and ample walk in closet. 2 guest bedrooms and full bathroom complete the main level. All bedrooms have lighted fans for additional comfort. Plenty of room for more guests, storage and entertaining in the finished terrace level. Includes enormous unfinished storage area, full guest bedroom/bath, family room and additional large flex room great for home gym/office, media room or 5th bedroom. Walk out back to your own oversized patio with garden area. Community amenities include private lake, pool, clubhouse, walking trail, sidewalks and street lights. Just minutes to Big Creek Greenway, Vickery Village and many other shopping, dining, parks and recreation areas. Bonus feature: Emergency generator, with new battery just installed, in garage will power some main components of the home in case of power outage.
Location
State GA
County Forsyth
Rooms
Basement Bath Finished, Daylight, Interior Entry, Exterior Entry, Finished, Full
Main Level Bedrooms 3
Interior
Interior Features High Ceilings, Pulldown Attic Stairs, Walk-In Closet(s), In-Law Floorplan, Master On Main Level, Split Bedroom Plan
Heating Natural Gas, Central, Forced Air
Cooling Ceiling Fan(s), Central Air
Flooring Hardwood, Tile, Carpet
Fireplaces Number 1
Fireplaces Type Factory Built, Family Room, Gas Log, Gas Starter
Exterior
Parking Features Attached, Garage Door Opener, Garage, Kitchen Level
Garage Spaces 2.0
Community Features Clubhouse, Lake, Sidewalks, Street Lights
Utilities Available Electricity Available, High Speed Internet, Natural Gas Available, Sewer Available, Phone Available, Cable Available, Underground Utilities, Water Available
Roof Type Composition
Building
Story One
Foundation Slab
Sewer Public Sewer
Level or Stories One
Construction Status Resale
Schools
Elementary Schools Vickery Creek
Middle Schools Vickery Creek
High Schools West Forsyth
Others
Special Listing Condition Estate Owned
Read Less Info
Want to know what your home might be worth? Contact us for a FREE valuation!

Our team is ready to help you sell your home for the highest possible price ASAP

© 2025 Georgia Multiple Listing Service. All Rights Reserved.
Making real estate simple, fun and stress-free!






