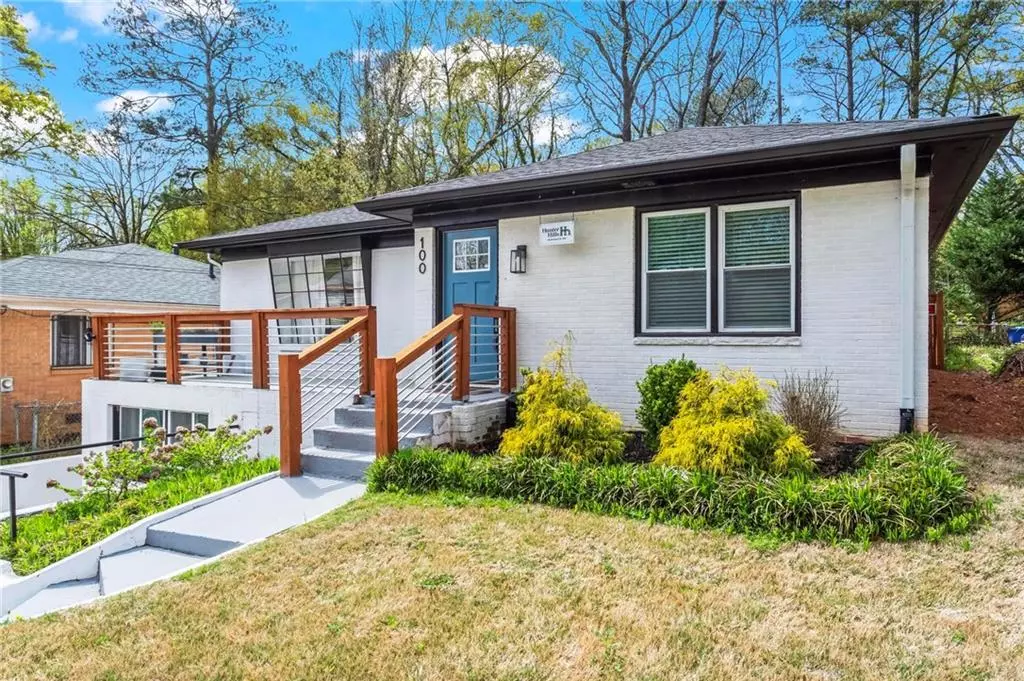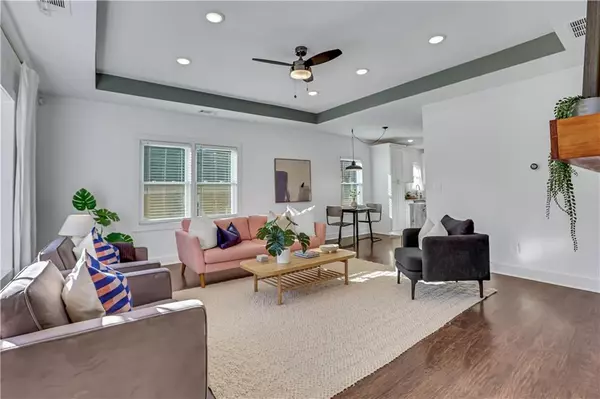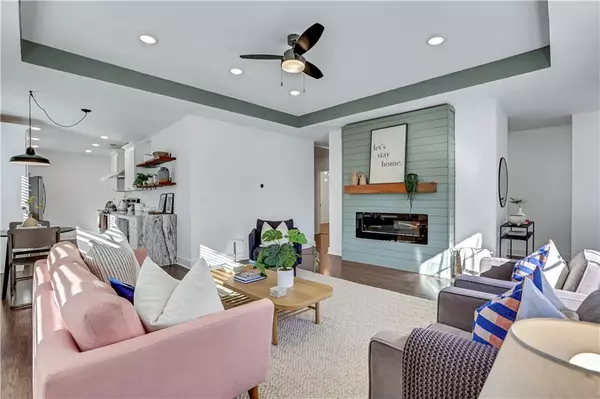$451,500
$449,000
0.6%For more information regarding the value of a property, please contact us for a free consultation.
4 Beds
3 Baths
2,531 SqFt
SOLD DATE : 05/06/2024
Key Details
Sold Price $451,500
Property Type Single Family Home
Sub Type Single Family Residence
Listing Status Sold
Purchase Type For Sale
Square Footage 2,531 sqft
Price per Sqft $178
Subdivision Hunter Hills
MLS Listing ID 7359876
Sold Date 05/06/24
Style Ranch
Bedrooms 4
Full Baths 3
Construction Status Resale
HOA Y/N No
Originating Board First Multiple Listing Service
Year Built 1955
Annual Tax Amount $7,481
Tax Year 2023
Lot Size 5,749 Sqft
Acres 0.132
Property Description
Fully renovated and move-in ready ranch over finished basement on Atlanta's hot westside! Approach the charming painted brick facade to find a meticulously maintained home boasting some high-end finishes! Cozy custom fireplace accent wall anchors the oversized family room with a wall of windows for ample natural light. The gourmet kitchen will please any at-home chef or those who just need a great spot to unbox their UberEats order. Stunning granite countertops with waterfall edge design, custom floating shelves, and timeless white shaker cabinets round out this design-centric space. All kitchen appliances convey with the home sale; and yes, that includes the beverage fridge! The large primary suite on main is a relaxing retreat. Oversized walk-in closet with custom shelving and a luxurious master bathroom featuring dual vanities, cute mirrors and light fixtures, plus a massive tile shower mean you'll never want to leave this space! Two more bedrooms, one currently setup as an office, and a darling hall bathroom round out the main floor. Downstairs, you'll delight to see a 4th bedroom with large closet, full bathroom, storage area, and a supersized bonus room with endless possibilities! The fun continues outside with both front and back professionally-designed landscaping, upgraded hardscaping and retaining walls, wooden privacy fence, and hidden drainage system. The Sellers loved this home and their care is evident in all of the custom treatments throughout! Hunter Hills is a charming community with a robust neighborhood community association and friendly neighbors. This ideal location is steps from Brayboy Memorial Park and only a 5 minute walk to the Atlanta Beltline. Looking for a bit more fun? Echo Street West and Westside Provisions District are both only a short drive away offering countless coffee shops, restaurants, and shopping destinations. Did we mention that world-renowned Mercedes-Benz Stadium is merely 2 miles from the house? Students and educators alike will delight in the close proximity to esteemed high-ed schools like Clark Atlanta University, Morehouse College, and Spelman College. Everything you could ever need or water is at your doorstep. Welcome home to 100 Burbank Drive, where life is good and living is easy!
Location
State GA
County Fulton
Lake Name None
Rooms
Bedroom Description Master on Main,Roommate Floor Plan,Split Bedroom Plan
Other Rooms None
Basement Exterior Entry, Finished, Finished Bath, Interior Entry
Main Level Bedrooms 3
Dining Room Open Concept
Interior
Interior Features Crown Molding, Entrance Foyer, High Speed Internet, His and Hers Closets, Low Flow Plumbing Fixtures, Tray Ceiling(s), Walk-In Closet(s)
Heating Forced Air
Cooling Ceiling Fan(s), Central Air, Zoned
Flooring Ceramic Tile, Hardwood, Laminate
Fireplaces Number 1
Fireplaces Type Electric, Family Room
Window Features Double Pane Windows,Insulated Windows
Appliance Dishwasher, Disposal, Electric Range, Microwave, Range Hood, Refrigerator
Laundry In Bathroom, Laundry Room
Exterior
Exterior Feature Garden, Private Yard
Parking Features Driveway
Fence Back Yard, Privacy
Pool None
Community Features Near Beltline, Near Public Transport, Near Schools, Near Shopping, Near Trails/Greenway, Park, Street Lights
Utilities Available Cable Available
Waterfront Description None
View Trees/Woods
Roof Type Composition
Street Surface Asphalt
Accessibility None
Handicap Access None
Porch Covered, Front Porch, Rear Porch
Private Pool false
Building
Lot Description Back Yard, Cleared, Level
Story Two
Foundation Block
Sewer Public Sewer
Water Public
Architectural Style Ranch
Level or Stories Two
Structure Type Brick 4 Sides
New Construction No
Construction Status Resale
Schools
Elementary Schools F.L. Stanton
Middle Schools John Lewis Invictus Academy/Harper-Archer
High Schools Frederick Douglass
Others
Senior Community no
Restrictions false
Tax ID 14 014200140053
Special Listing Condition None
Read Less Info
Want to know what your home might be worth? Contact us for a FREE valuation!

Our team is ready to help you sell your home for the highest possible price ASAP

Bought with Engel & Volkers Atlanta
Making real estate simple, fun and stress-free!






